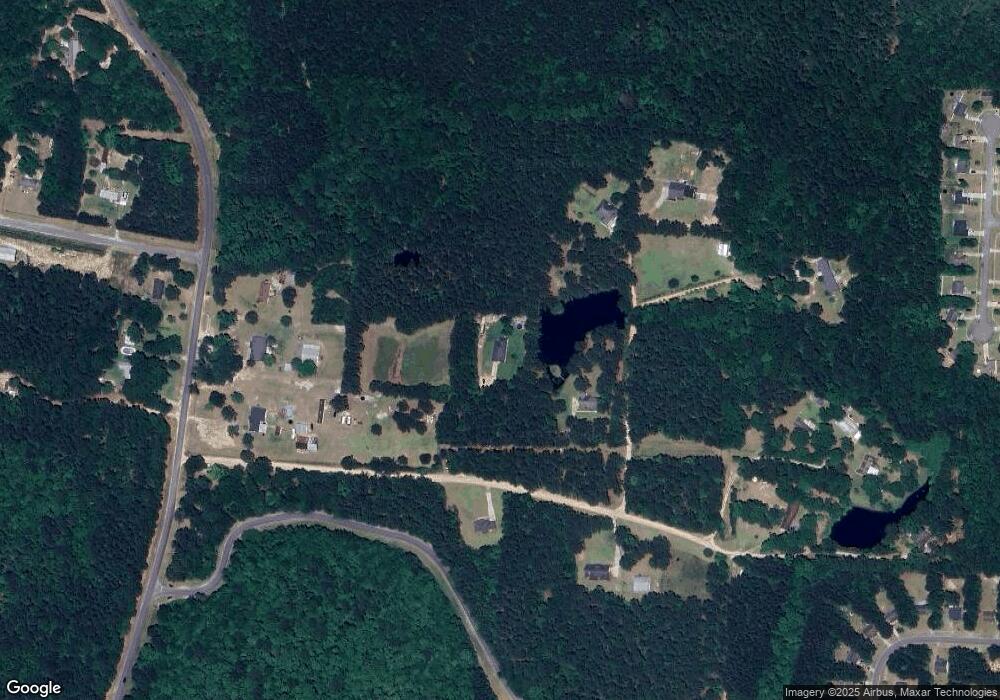570 Log Landing Rd Springfield, GA 31329
Estimated Value: $370,000 - $474,000
3
Beds
2
Baths
2,012
Sq Ft
$207/Sq Ft
Est. Value
About This Home
This home is located at 570 Log Landing Rd, Springfield, GA 31329 and is currently estimated at $416,771, approximately $207 per square foot. 570 Log Landing Rd is a home located in Effingham County with nearby schools including Ebenezer Elementary School, Effingham County Middle School, and Effingham County High School.
Ownership History
Date
Name
Owned For
Owner Type
Purchase Details
Closed on
Jun 7, 2024
Sold by
Koster Lori
Bought by
Brooklin Natasha N and Brooklin Walter
Current Estimated Value
Home Financials for this Owner
Home Financials are based on the most recent Mortgage that was taken out on this home.
Original Mortgage
$485,212
Outstanding Balance
$478,418
Interest Rate
7.22%
Mortgage Type
New Conventional
Estimated Equity
-$61,647
Purchase Details
Closed on
Apr 22, 2021
Sold by
Vickery Donald M
Bought by
Whyte Joshue and Koster Lori
Home Financials for this Owner
Home Financials are based on the most recent Mortgage that was taken out on this home.
Original Mortgage
$323,950
Interest Rate
3.1%
Mortgage Type
New Conventional
Purchase Details
Closed on
Jul 28, 2015
Sold by
Vickery Donald M
Bought by
Vickery Donald M and Vickery Denise M
Home Financials for this Owner
Home Financials are based on the most recent Mortgage that was taken out on this home.
Original Mortgage
$120,000
Interest Rate
4.11%
Mortgage Type
New Conventional
Create a Home Valuation Report for This Property
The Home Valuation Report is an in-depth analysis detailing your home's value as well as a comparison with similar homes in the area
Home Values in the Area
Average Home Value in this Area
Purchase History
| Date | Buyer | Sale Price | Title Company |
|---|---|---|---|
| Brooklin Natasha N | $475,000 | -- | |
| Whyte Joshue | $350,000 | -- | |
| Vickery Donald M | -- | -- |
Source: Public Records
Mortgage History
| Date | Status | Borrower | Loan Amount |
|---|---|---|---|
| Open | Brooklin Natasha N | $485,212 | |
| Previous Owner | Whyte Joshue | $323,950 | |
| Previous Owner | Vickery Donald M | $120,000 |
Source: Public Records
Tax History Compared to Growth
Tax History
| Year | Tax Paid | Tax Assessment Tax Assessment Total Assessment is a certain percentage of the fair market value that is determined by local assessors to be the total taxable value of land and additions on the property. | Land | Improvement |
|---|---|---|---|---|
| 2025 | $5,957 | $183,617 | $63,906 | $119,711 |
| 2024 | $5,957 | $140,337 | $39,828 | $100,509 |
| 2023 | $3,146 | $123,478 | $39,828 | $83,650 |
| 2022 | $4,391 | $144,345 | $28,769 | $115,576 |
| 2021 | $2,940 | $89,908 | $13,790 | $76,118 |
| 2020 | $2,763 | $84,713 | $13,520 | $71,193 |
| 2019 | $2,823 | $86,215 | $15,022 | $71,193 |
| 2018 | $2,739 | $82,119 | $16,312 | $65,807 |
| 2017 | $2,763 | $82,119 | $16,312 | $65,807 |
| 2016 | $2,553 | $79,021 | $16,312 | $62,708 |
| 2015 | -- | $79,020 | $16,312 | $62,708 |
| 2014 | -- | $16,312 | $16,312 | $0 |
| 2013 | -- | $16,312 | $16,312 | $0 |
Source: Public Records
Map
Nearby Homes
- 548 Log Landing Rd
- 695 Log Landing Rd
- 448 Shadowbrook Cir
- 101 Black Pine Dr
- 90 Mossy Oak Dr
- 119 Blackwater Way
- 106 Blackwater Way
- 109 Knotty Pine Cir
- 100 Pine Thicket Way
- 103 Mingledorff Way
- 165 Cubbedge Dr
- The Gwinnett Plan at Ramsey Landing
- The Hatteras Plan at Ramsey Landing
- The Madison Plan at Ramsey Landing
- The Brookhaven Plan at Ramsey Landing
- The Camilla + Bonus Room Plan at Ramsey Landing
- The Stonecrest Plan at Ramsey Landing
- The Grayson Plan at Ramsey Landing
- The Savannah Plan at Ramsey Landing
- The Dalton Plan at Ramsey Landing
- 568 Log Landing Rd
- 542 Log Landing Rd
- 566 Log Landing Rd
- 556 Log Landing Rd
- 0 Shadowbrook Dr Unit 121922
- 0 Shadowbrook Dr Unit 7254249
- 572 Log Landing Rd
- 596 Log Landing Rd
- 612 Log Landing Rd
- 562 Log Landing Rd
- 540 Log Landing Rd
- 611 Log Landing Rd
- 579 Log Landing Rd
- 560 Log Landing Rd
- 302 Shadowbrook Dr
- 550 Log Landing Rd
- 130 Log Landing Dr
- 530 Log Landing Rd
- 530 Log Landing Rd Unit 1
- 403 Shadowbrook Cir
