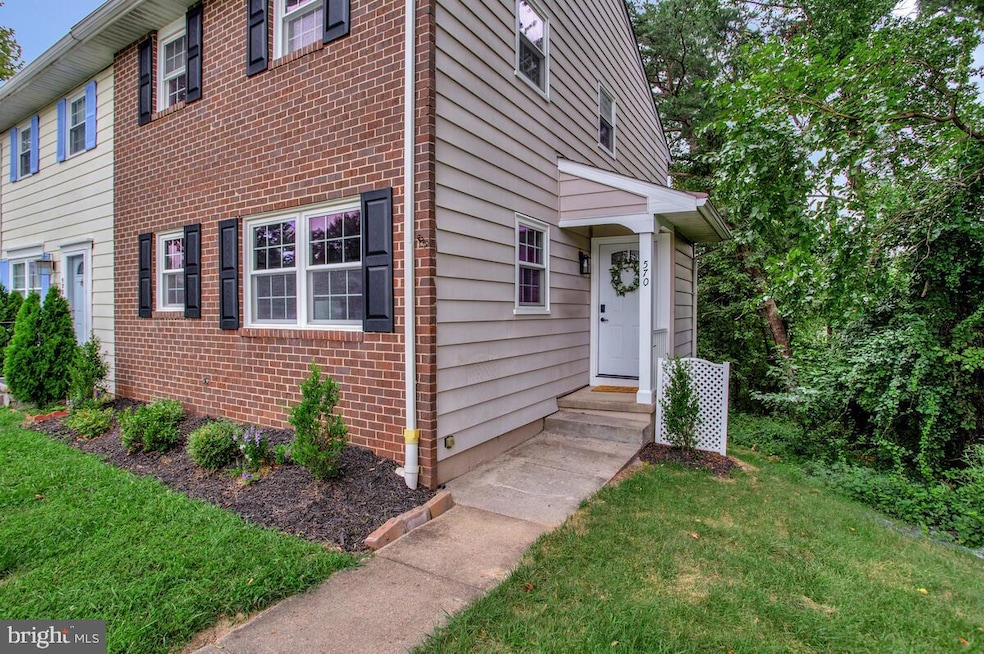570 Millshire Dr Millersville, MD 21108
Estimated payment $2,459/month
Highlights
- Colonial Architecture
- Community Pool
- Family Room Off Kitchen
- Attic
- Baseball Field
- Galley Kitchen
About This Home
Welcome to Your New Home!
This wonderful end-unit townhome offers a rare combination of privacy, convenience, and thoughtful upgrades. Nestled next to a wooded area, this 3-bedroom, 2.5-bath home provides peaceful views and a true sense of seclusion.
Step inside to discover a freshly painted interior with brand-new carpet and a fully finished walk-out basement, perfect for entertaining or relaxing. The updated kitchen and modernized bathrooms bring a fresh, contemporary feel, while the outdoor patio and BBQ area extend your living space into the beautiful surroundings.
Just beyond the backyard, enjoy easy access to the community pool, playground, and ball field—ideal for all ages. The home also includes pull-down attic stairs for extra storage and has been lovingly maintained with unique touches throughout.
Located in a well-managed condominium community, you can enjoy maintenance-free living with lawn care and snow removal handled for you. All of this, plus close proximity to shopping, dining, and major commuter routes, makes this the perfect place to call home.
Don’t miss this move-in ready gem—schedule your tour today!
Townhouse Details
Home Type
- Townhome
Est. Annual Taxes
- $2,918
Year Built
- Built in 1974
HOA Fees
- $298 Monthly HOA Fees
Home Design
- Colonial Architecture
- Brick Exterior Construction
- Permanent Foundation
Interior Spaces
- Property has 3 Levels
- Family Room Off Kitchen
- Combination Dining and Living Room
- Finished Basement
- Rear Basement Entry
- Galley Kitchen
- Attic
Bedrooms and Bathrooms
- 3 Bedrooms
Utilities
- Forced Air Heating and Cooling System
- Cooling System Utilizes Natural Gas
- Natural Gas Water Heater
Listing and Financial Details
- Assessor Parcel Number 020389801748605
Community Details
Overview
- Association fees include common area maintenance, exterior building maintenance, lawn care front, pool(s), recreation facility, snow removal, trash, water
- Olde Mill Subdivision
Amenities
- Recreation Room
Recreation
- Baseball Field
- Community Pool
Pet Policy
- No Pets Allowed
Map
Home Values in the Area
Average Home Value in this Area
Tax History
| Year | Tax Paid | Tax Assessment Tax Assessment Total Assessment is a certain percentage of the fair market value that is determined by local assessors to be the total taxable value of land and additions on the property. | Land | Improvement |
|---|---|---|---|---|
| 2025 | $2,970 | $259,067 | -- | -- |
| 2024 | $2,970 | $231,800 | $115,000 | $116,800 |
| 2023 | $2,864 | $225,067 | $0 | $0 |
| 2022 | $2,282 | $218,333 | $0 | $0 |
| 2021 | $0 | $211,600 | $100,000 | $111,600 |
| 2020 | $2,500 | $208,100 | $0 | $0 |
| 2019 | $0 | $204,600 | $0 | $0 |
| 2018 | $2,039 | $201,100 | $85,000 | $116,100 |
| 2017 | $2,201 | $191,567 | $0 | $0 |
| 2016 | -- | $182,033 | $0 | $0 |
| 2015 | -- | $172,500 | $0 | $0 |
| 2014 | -- | $172,500 | $0 | $0 |
Property History
| Date | Event | Price | Change | Sq Ft Price |
|---|---|---|---|---|
| 08/07/2025 08/07/25 | For Sale | $360,000 | 0.0% | $228 / Sq Ft |
| 08/04/2025 08/04/25 | Price Changed | $360,000 | +2.9% | $228 / Sq Ft |
| 07/24/2025 07/24/25 | Price Changed | $350,000 | -2.8% | $222 / Sq Ft |
| 07/13/2025 07/13/25 | Price Changed | $360,000 | -- | $228 / Sq Ft |
Source: Bright MLS
MLS Number: MDAA2120568
APN: 03-898-01748605
- 600 Millshire Dr
- 509 Lethbridge Ct
- 8333 Kippis Rd
- 2664 Carver Rd
- 8262 Kippis Rd
- 525 Old Mill Rd
- 529 Chalet Dr W
- 584 Brightview Dr
- 0 Connors Ln
- 266 Nathan Way
- 258 Nathan Way
- 15 Tremont Dr
- 565 Belmawr Place
- 8367 Williamstowne Dr
- 539 Donner Way
- 8431 Norwood Dr
- 518 Granby Ct
- 790 Springbloom Dr
- 8234 Powers Dr
- 8206 Brandon Dr
- 532 Millshire Dr
- 280 Chalet Cir E
- 600 Harpers Mill Rd
- 8103 Glen Hollow Dr
- 7957 Shetlands Dell
- 752 Minstrel Ct
- 8263 Longford Rd
- 7930 Silver Ct
- 8170 Great Bend Rd
- 602 Leprechaun Ln
- 8005 Silver Fox Dr
- 622 Sprite Way
- 8204 Suez Ave
- 7987 Nolpark Ct
- 133 Foxbay Ln
- 134 Steeplechase Cir Unit B
- 8096 Crainmont Dr
- 362 Klagg Ct
- 8034 Greenleaf Terrace
- 7906 Silent Shadow Ct







