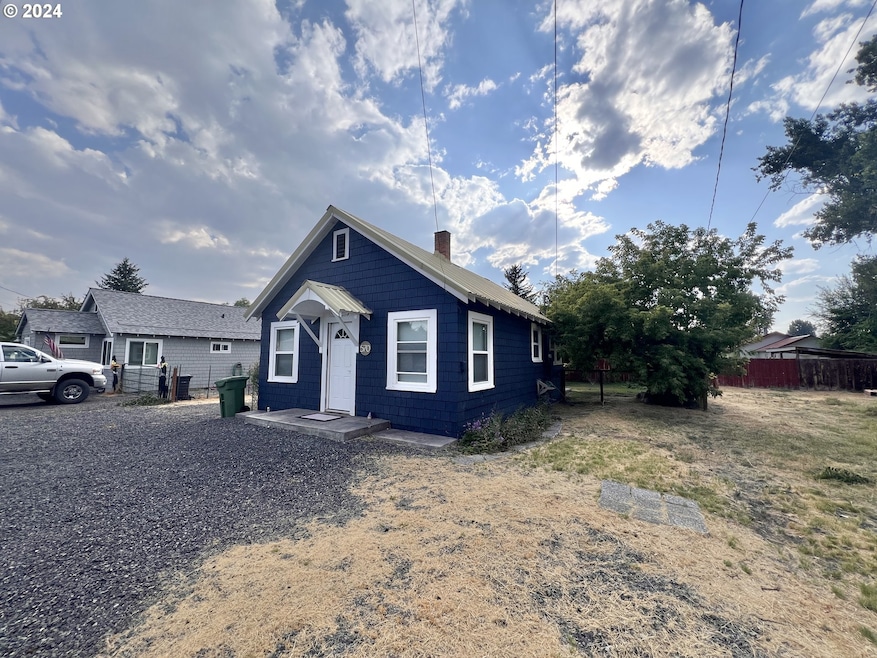
Highlights
- RV Hookup
- No HOA
- Living Room
- Chalet
- Window Unit Cooling System
- Dining Room
About This Home
As of August 2025This extensively remodeled 1-bedroom, 1-bathroom home offers comfort and convenience within its 560 square feet of living space. The thoughtful renovations make everyday living more enjoyable, and the 6'x12' enclosed back patio provides a cozy outdoor retreat. Situated on a .17-acre lot, this property has space for an RV, making it ideal for those with a love of travel or outdoor adventures. Whether you're a first-time homebuyer, downsizing, or seeking a stylish and manageable space, this home delivers a perfect blend of functionality and charm. This home has income potential and is actively used as a nightly rental.
Last Agent to Sell the Property
Madden Realty Brokerage Phone: 360-690-5233 License #201224985 Listed on: 06/24/2025
Home Details
Home Type
- Single Family
Est. Annual Taxes
- $516
Year Built
- Built in 1939
Lot Details
- 7,405 Sq Ft Lot
- Fenced
- Level Lot
Home Design
- Chalet
- Metal Roof
- Wood Siding
- Concrete Perimeter Foundation
Interior Spaces
- 560 Sq Ft Home
- 1-Story Property
- Electric Fireplace
- Vinyl Clad Windows
- Family Room
- Living Room
- Dining Room
- Free-Standing Range
Bedrooms and Bathrooms
- 1 Bedroom
- 1 Full Bathroom
Parking
- Driveway
- RV Hookup
Schools
- Henry L Slater Elementary School
- Hines Middle School
- Burns Union High School
Utilities
- Window Unit Cooling System
- Heating System Mounted To A Wall or Window
- Electric Water Heater
Community Details
- No Home Owners Association
Listing and Financial Details
- Assessor Parcel Number 441
Ownership History
Purchase Details
Purchase Details
Home Financials for this Owner
Home Financials are based on the most recent Mortgage that was taken out on this home.Similar Homes in Burns, OR
Home Values in the Area
Average Home Value in this Area
Purchase History
| Date | Type | Sale Price | Title Company |
|---|---|---|---|
| Warranty Deed | $59,900 | None Listed On Document | |
| Warranty Deed | $36,000 | Amerititle |
Mortgage History
| Date | Status | Loan Amount | Loan Type |
|---|---|---|---|
| Previous Owner | $31,000 | Commercial |
Property History
| Date | Event | Price | Change | Sq Ft Price |
|---|---|---|---|---|
| 08/07/2025 08/07/25 | Sold | $140,000 | -4.8% | $250 / Sq Ft |
| 07/03/2025 07/03/25 | Pending | -- | -- | -- |
| 06/24/2025 06/24/25 | For Sale | $147,000 | -- | $263 / Sq Ft |
Tax History Compared to Growth
Tax History
| Year | Tax Paid | Tax Assessment Tax Assessment Total Assessment is a certain percentage of the fair market value that is determined by local assessors to be the total taxable value of land and additions on the property. | Land | Improvement |
|---|---|---|---|---|
| 2023 | $516 | $28,270 | $0 | $0 |
| 2022 | $486 | $27,450 | $0 | $0 |
| 2021 | $472 | $26,660 | $0 | $0 |
| 2020 | $460 | $26,660 | $0 | $0 |
| 2019 | $447 | $25,140 | $0 | $0 |
| 2018 | $435 | $24,410 | $0 | $0 |
| 2017 | $424 | $23,700 | $0 | $0 |
| 2016 | $410 | $23,010 | $0 | $0 |
| 2015 | $400 | $22,340 | $0 | $0 |
| 2014 | $387 | $21,690 | $0 | $0 |
Agents Affiliated with this Home
-
D
Seller's Agent in 2025
DeAnn Sandor
Madden Realty
(541) 575-0990
2 in this area
60 Total Sales
-
O
Buyer's Agent in 2025
OR and WA Non Rmls
Non Rmls Broker
Map
Source: Regional Multiple Listing Service (RMLS)
MLS Number: 433475947
APN: 441
- 651 N Cedar Ave
- 444 N Broadway Ave
- 220 E Jefferson St
- 405 E Jefferson St
- TBD E Jefferson St
- 225 E Madison St
- 66 N Elm Ave
- 753 E Riverside Dr
- 1230 Seneca Dr
- 485 N Hemlock Ave
- 0 Oregon 78 Unit 220202796
- 65227 Oregon 78
- TL 400 Oregon 78
- TL 2100 Oregon 78
- 350 W Jefferson St
- 530 W A St
- 111 E Railroad Ave
- 1099 N Diamond Ave
- 476 N Koa Ave
- 736 E Jackson St






