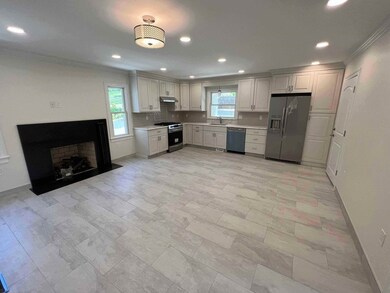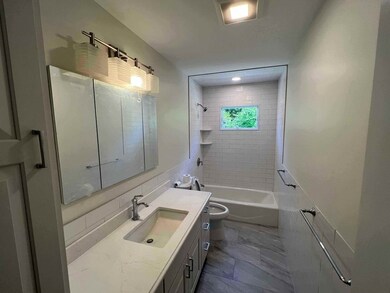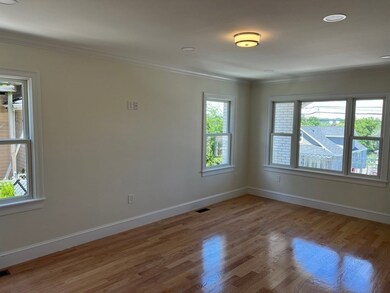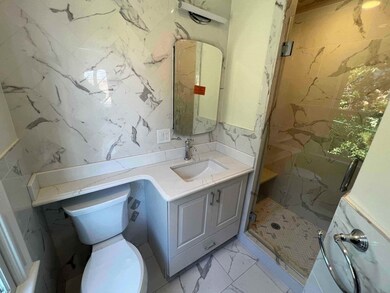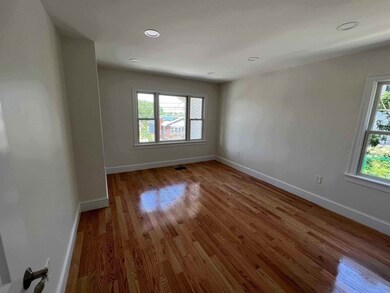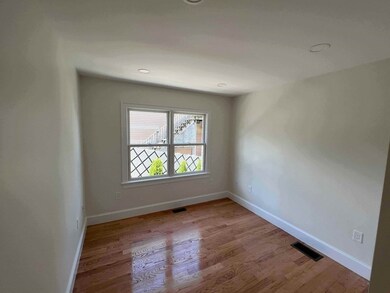570 Proctor Ave Unit 1 Revere, MA 02151
West Revere NeighborhoodHighlights
- Open Floorplan
- Wood Flooring
- 1 Fireplace
- Property is near public transit
- Main Floor Primary Bedroom
- Solid Surface Countertops
About This Home
Experience the epitome of luxury living at 570 Proctor Ave, a high-end rental in West Revere. This exquisite property boasts 3 bedrooms, 2 bathrooms, and impeccable finishes throughout. With stone tile flooring in the kitchen and baths, along with hardwood flooring in the bedrooms and living room, this rental exudes elegance. The kitchen features stainless steel appliances and sleek countertops, while the bathrooms offer a spa-like experience with their modern fixtures and stunning stone tile flooring. Additional amenities include 1-car parking and coin-operated laundry facilities in the basement. Situated in a desirable neighborhood, this rental provides easy access to local amenities, shopping centers, highway access and public transportation.
Property Details
Home Type
- Multi-Family
Lot Details
- 5,001 Sq Ft Lot
Parking
- 1 Car Parking Space
Home Design
- Apartment
- Entry on the 1st floor
- Updated or Remodeled
Interior Spaces
- 1,550 Sq Ft Home
- Open Floorplan
- Crown Molding
- Recessed Lighting
- 1 Fireplace
- Dining Area
- Laundry in Basement
Kitchen
- Range
- Dishwasher
- Stainless Steel Appliances
- Solid Surface Countertops
Flooring
- Wood
- Ceramic Tile
Bedrooms and Bathrooms
- 3 Bedrooms
- Primary Bedroom on Main
- 2 Full Bathrooms
- Bathtub with Shower
- Separate Shower
Laundry
- Dryer
- Washer
- Sink Near Laundry
Location
- Property is near public transit
- Property is near schools
Utilities
- Cooling Available
- Forced Air Heating System
- Heating System Uses Natural Gas
Listing and Financial Details
- Property Available on 12/1/25
- Rent includes occupancy only
- 12 Month Lease Term
- Assessor Parcel Number 1376242
Community Details
Overview
- No Home Owners Association
Amenities
- Shops
- Laundry Facilities
Recreation
- Park
Pet Policy
- No Pets Allowed
Map
Source: MLS Property Information Network (MLS PIN)
MLS Number: 73454187
- 111 Oxford St
- 581 Proctor Ave Unit 1
- 581 Proctor Ave Unit 1
- 475 Mountain Ave Unit 1
- 17 Seaview Ave Unit 1
- 15 Michael Rd Unit 2
- 537 Park Ave
- 44 Woodlawn Ave Unit 2
- 65 Woodlawn Ave Unit 4
- 57 Winthrop Rd Unit 2
- 259 Oakwood Ave
- 316 Vane St Unit 1
- 260 Elm St Unit 301
- 18 Hancock St
- 37 Cecilian Ave Unit 1st floor
- 15 Englewood Ave
- 54 Madison Ave Unit 2
- 562 Washington Ave Unit 2
- 279 Suffolk Ave
- 279 Suffolk Ave Unit 1

