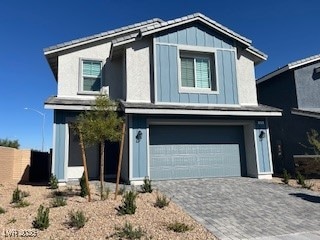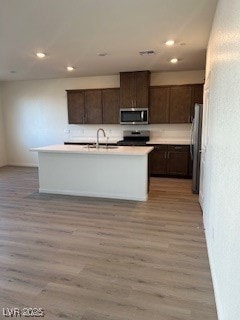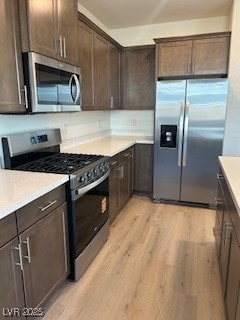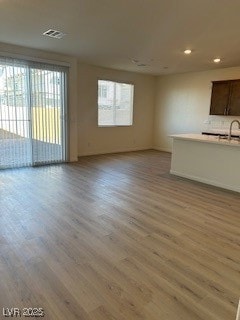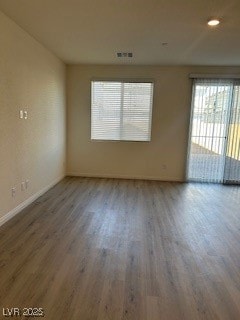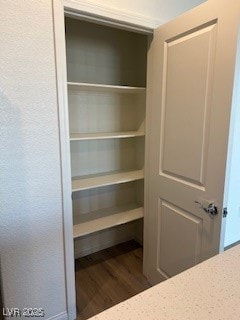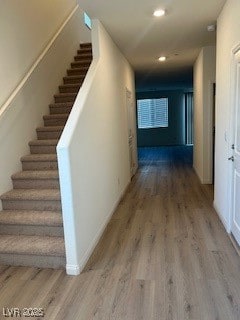570 Ruby Robin Ave Henderson, NV 89011
Cadence NeighborhoodHighlights
- Main Floor Bedroom
- Park
- Luxury Vinyl Plank Tile Flooring
- Community Pool
- Laundry Room
- Central Heating and Cooling System
About This Home
Spacious New Home with 5 Bedrooms in Henderson, a stunning new addition to the Cadence Masterplan community. This beautiful DR Horton Home is designed with modern living in mind, boasting 5 spacious bedrooms, including a convenient 1 bed/bath on the first floor, and a versatile loft space. The home is equipped with 3 full bathrooms, ensuring ample space for everyone. The kitchen is a chef's dream, complete with top-of-the-line stainless steel appliances. This home is also a smart home, offering cutting-edge features for a comfortable and convenient lifestyle. The location is unbeatable, situated near Galleria and Boulder Hwy, providing easy access to shopping, dining, and entertainment options. The community itself is a haven for outdoor enthusiasts, offering walking trails, community pools, and parks. Experience the perfect blend of comfort, convenience, and modern living in this exceptional new home in Henderson.
Listing Agent
Red Rock Real Estate And Inves Brokerage Phone: 702-503-1282 License #B.1001162 Listed on: 11/12/2025
Home Details
Home Type
- Single Family
Year Built
- Built in 2025
Lot Details
- 4,356 Sq Ft Lot
- South Facing Home
- Back Yard Fenced
- Block Wall Fence
Parking
- 2 Car Garage
Home Design
- Frame Construction
- Tile Roof
- Stucco
Interior Spaces
- 2,658 Sq Ft Home
- 2-Story Property
- Blinds
Kitchen
- Gas Range
- Microwave
- Dishwasher
- Disposal
Flooring
- Carpet
- Luxury Vinyl Plank Tile
Bedrooms and Bathrooms
- 5 Bedrooms
- Main Floor Bedroom
- 3 Full Bathrooms
Laundry
- Laundry Room
- Laundry on upper level
- Washer and Dryer
Schools
- Cozine Elementary School
- Cortney Francis Middle School
- Basic Academy High School
Utilities
- Central Heating and Cooling System
- Heating System Uses Gas
- Cable TV Available
Listing and Financial Details
- Security Deposit $2,700
- Property Available on 11/4/25
- Tenant pays for cable TV, electricity, gas, grounds care, sewer, trash collection, water
- The owner pays for association fees
Community Details
Overview
- Property has a Home Owners Association
- Symmetry Falls Association, Phone Number (702) 605-3111
- Cadence 7 A 15, 16 Cadence N7 Phase 2 Subdivision
- The community has rules related to covenants, conditions, and restrictions
Recreation
- Community Pool
- Park
Pet Policy
- Pets allowed on a case-by-case basis
Map
Source: Las Vegas REALTORS®
MLS Number: 2732452
APN: 161-36-311-020
- 560 Ruby Robin Ave Unit Lot 708
- 561 Speckled Robin Ave Unit Lot 719
- 1012 Peacock Plume St Unit 703
- 1016 Peacock Plume St Unit Lot 705
- 1018 Peacock Plume St
- 1018 Peacock Plume St Unit 706
- 1006 Peacock Plume St Unit 700
- 1010 Peacock Plume St Unit 702
- 608 Black Sand Ct
- Plan 2300 at Symmetry Manor at Cadence
- Plan 2538 at Symmetry Manor at Cadence
- Plan 2754 at Symmetry Manor at Cadence
- 1013 Adobe Flat Dr
- 624 Black Sand Ct
- 949 Adobe Flat Dr
- 1007 Forest Falcon Dr Unit 839
- 1410 Plan at Symmetry Trails Phase II at Cadence
- 1309 Plan at Symmetry Trails Phase II at Cadence
- Darius Plan at Salerno Summit at SouthShore - Lake Las Vegas
- Dayton Plan at Salerno Summit at SouthShore - Lake Las Vegas
- 917 Adobe Flat Dr
- 701 Red Bark Ln
- 632 Hitchen Post Dr
- 973 Cedar Pines St
- 832 Tollbrook Way
- 660 Bonanza Plain Ave
- 701 Aspen Peak Loop
- 7192 Shimmering Ave
- 833 Aspen Peak Loop
- 676 Salt Flats Cir
- 1126 Northern Cardinal Dr
- 457 Spring Dove Ave Unit Next-Gen
- 833 Aspen Peak Loop Unit 826
- 833 Aspen Peak Loop Unit 1623
- 833 Aspen Peak Loop Unit 2713
- 833 Aspen Peak Loop Unit 2614
- 833 Aspen Peak Loop Unit 2724
- 502 Red Lovebird Ave
- 6042 Peaceful Creek St
- 6952 Graceful Cloud Ave
