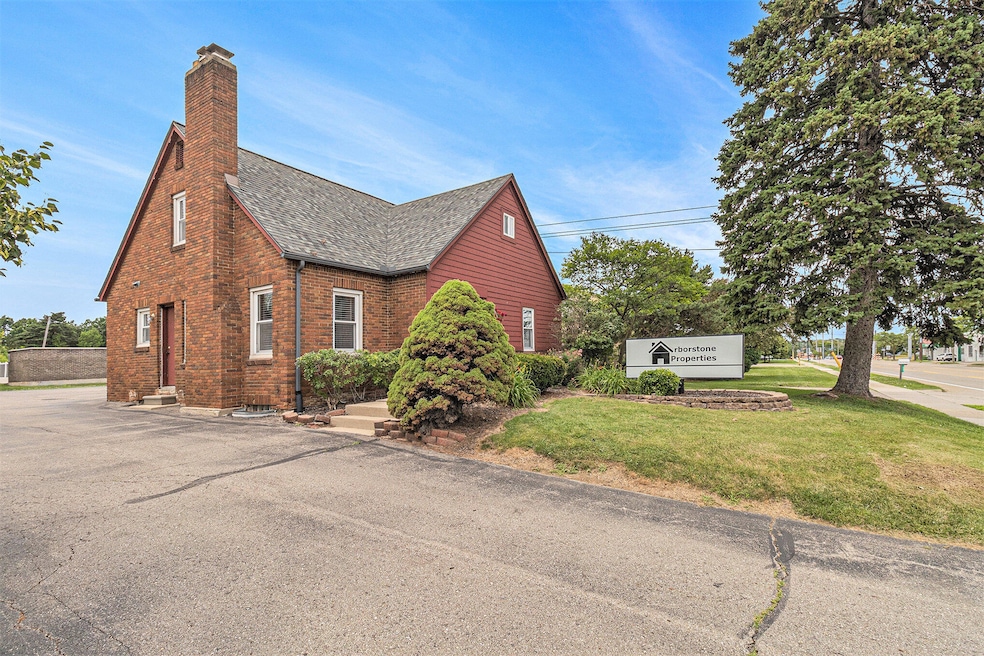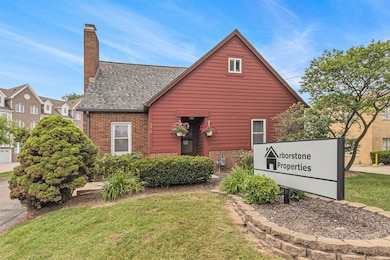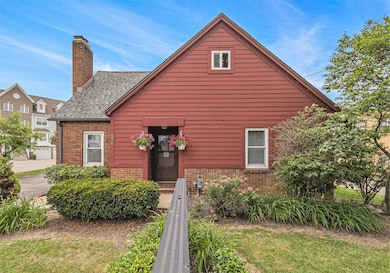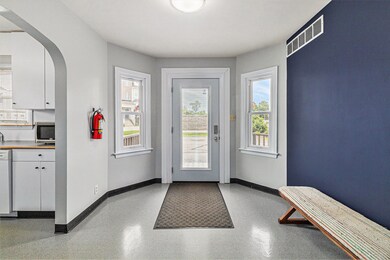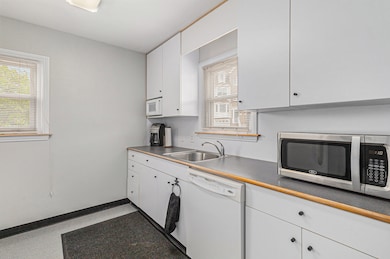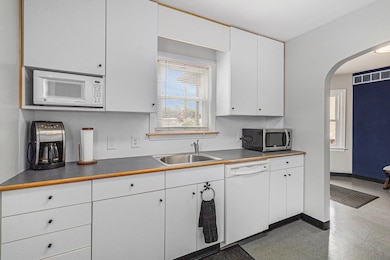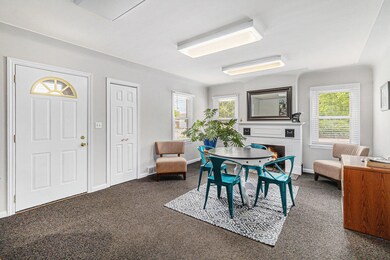570 S Maple Rd Ann Arbor, MI 48103
South Maple NeighborhoodEstimated payment $3,702/month
Highlights
- Cape Cod Architecture
- No HOA
- Porch
- Lakewood Elementary School Rated A-
- Breakfast Area or Nook
- Ductless Heating Or Cooling System
About This Home
This one has it all: location & character- zoned commercial. Brick house with coved ceilings and lots of Character. Well Maintained: Newer windows, Added Insulation, Bsmt Foundation Sys. Full kitchen. 2 offices on main floor (original bedrooms). Large open space/conference rm/waiting rm(original liv. rm w/ Fplc)Great for small business on main & rent upstairs and/or Down. Both Half Baths easily converted to Full. Main Floor ADA compliant w/ Ramp . Private Entry to Bsmt w/ Great Potential for more living space. Imagine the Possibilities: Retail. Office, Small Business w/ extra income available.
Lots of Parking. Great Visibility with Street Signage. Good Investment Opportunity.
Home Details
Home Type
- Single Family
Year Built
- Built in 1945
Lot Details
- 7,405 Sq Ft Lot
- Lot Dimensions are 58x127
- Sprinkler System
- Property is zoned C3, C3
Home Design
- Cape Cod Architecture
- Bungalow
- Brick Exterior Construction
- Shingle Roof
- Asphalt Roof
- HardiePlank Siding
Interior Spaces
- 1,992 Sq Ft Home
- 2-Story Property
- Replacement Windows
- Insulated Windows
- Window Screens
- Living Room with Fireplace
- Laundry on main level
Kitchen
- Breakfast Area or Nook
- Microwave
- Dishwasher
- Disposal
Flooring
- Carpet
- Linoleum
Bedrooms and Bathrooms
- 3 Bedrooms | 2 Main Level Bedrooms
- Bathroom on Main Level
- 2 Bathrooms
Basement
- Basement Fills Entire Space Under The House
- Sump Pump
- Laundry in Basement
Accessible Home Design
- Accessible Bathroom
- Grab Bar In Bathroom
- Doors are 36 inches wide or more
- Accessible Approach with Ramp
- Accessible Ramps
Outdoor Features
- Porch
Schools
- Lakewood Elementary School
- Forsythe Middle School
- Skyline High School
Utilities
- Ductless Heating Or Cooling System
- Forced Air Heating and Cooling System
- Heating System Uses Natural Gas
- Baseboard Heating
- Natural Gas Water Heater
- High Speed Internet
- Phone Connected
- Cable TV Available
Community Details
- No Home Owners Association
Map
Home Values in the Area
Average Home Value in this Area
Tax History
| Year | Tax Paid | Tax Assessment Tax Assessment Total Assessment is a certain percentage of the fair market value that is determined by local assessors to be the total taxable value of land and additions on the property. | Land | Improvement |
|---|---|---|---|---|
| 2025 | $13,392 | $277,100 | $0 | $0 |
| 2024 | $13,025 | $241,800 | $0 | $0 |
| 2023 | $12,159 | $232,800 | $0 | $0 |
| 2022 | $15,093 | $227,400 | $0 | $0 |
| 2021 | $5,874 | $213,000 | $0 | $0 |
| 2020 | $5,689 | $174,800 | $0 | $0 |
| 2019 | $5,427 | $164,500 | $164,500 | $0 |
| 2018 | $5,324 | $148,000 | $0 | $0 |
| 2017 | $5,136 | $140,300 | $0 | $0 |
| 2016 | $3,997 | $80,889 | $0 | $0 |
| 2015 | $4,799 | $80,648 | $0 | $0 |
| 2014 | $4,799 | $78,128 | $0 | $0 |
| 2013 | -- | $78,128 | $0 | $0 |
Property History
| Date | Event | Price | List to Sale | Price per Sq Ft |
|---|---|---|---|---|
| 12/30/2025 12/30/25 | Pending | -- | -- | -- |
| 07/03/2025 07/03/25 | For Sale | $495,000 | -- | $248 / Sq Ft |
Purchase History
| Date | Type | Sale Price | Title Company |
|---|---|---|---|
| Warranty Deed | $420,000 | Liberty Title |
Source: MichRIC
MLS Number: 25032488
APN: 08-25-400-004
- 2564 W Towne St
- 531 Liberty Pointe Dr Unit 68
- 921 E Summerfield Glen Cir Unit 29
- 922 W Summerfield Glen Cir Unit 110
- 1041 E Summerfield Glen Cir
- 1008 W Summerfield Glen Cir
- 2107 Jackson Ave
- 1235 S Maple Rd Unit 101
- 115 Longman Ln
- 1225 S Maple Rd Unit 307
- 1265 S Maple Rd Unit 207
- 577 Glendale Cir
- 2120 Pauline Blvd Unit 305
- 2124 Pauline Blvd Unit 307
- 2126 Pauline Blvd Unit 104
- 2155 Pauline Ct
- 2219 Dexter Ave
- 3224 Lakewood Dr
- 410 S Revena Blvd
- 1405 W Liberty St
