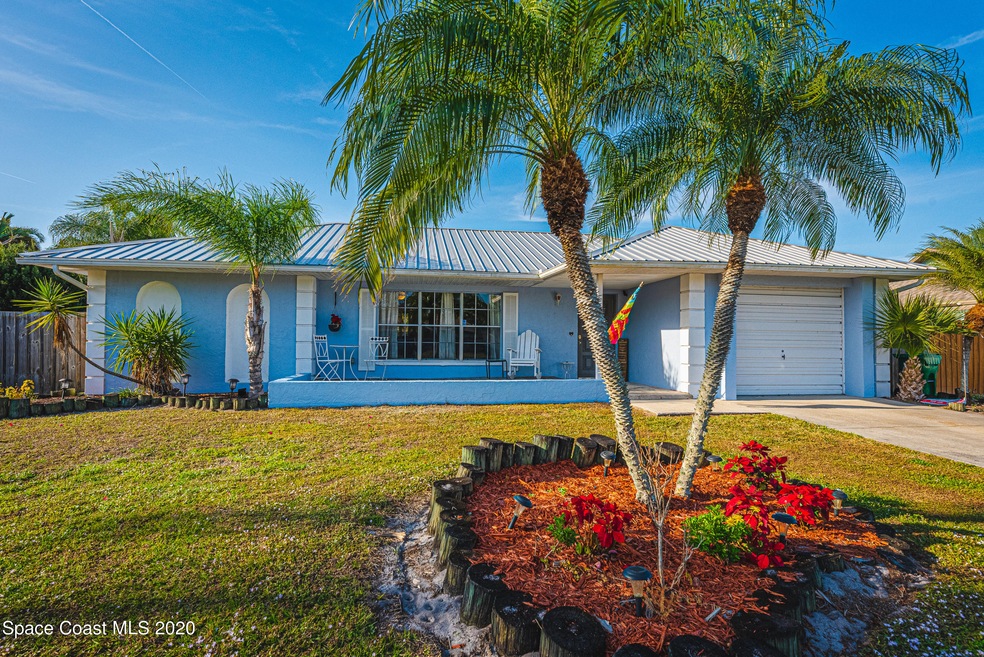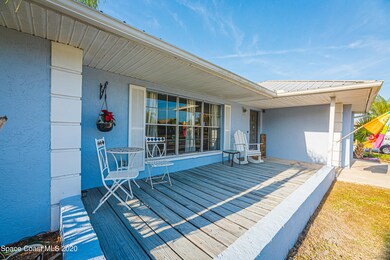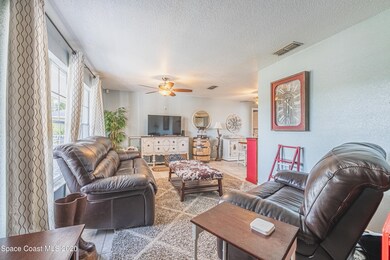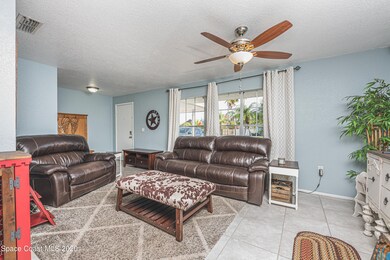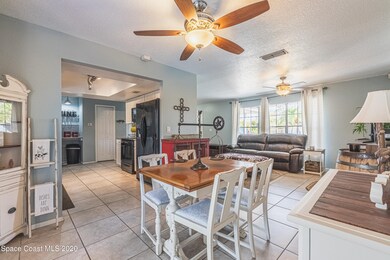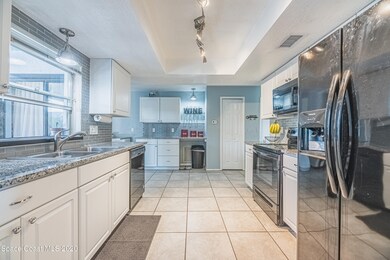
570 Venetian Way Merritt Island, FL 32953
Highlights
- In Ground Pool
- Pool View
- Porch
- Lewis Carroll Elementary School Rated A-
- No HOA
- 1 Car Attached Garage
About This Home
As of March 2021Look no further! Merritt Island Pool Home! This beautiful 3 Bedroom 2 Bath split floor plan is ready for a new owner. Kitchen has been Fully Remodeled with Granite Countertops, Custom White Cabinetry and Black Appliances. Spacious Master and Guest bedrooms. Sliders off the dining room provide tons of Natural Light throughout. Relax on your Oversized Screened-in Porch overlooking your Sparking Pool and Tropical Oasis. See amazing views of Rocket Launches from your Fenced-in backyard. Updates include Newer Roof, Water Heater, Electrical Panel, Interior Paint and Toilets. Located in an A+ School district. Easy access to 528 for a short commute to Orlando, Airport, minutes from the Space Center, Port Canaveral, and the Beaches. Schedule your showing today.
Last Agent to Sell the Property
EXP Realty, LLC License #3315629 Listed on: 01/27/2021

Home Details
Home Type
- Single Family
Est. Annual Taxes
- $2,324
Year Built
- Built in 1980
Lot Details
- 8,276 Sq Ft Lot
- South Facing Home
- Wood Fence
Parking
- 1 Car Attached Garage
Home Design
- Metal Roof
- Concrete Siding
- Block Exterior
- Asphalt
Interior Spaces
- 1,390 Sq Ft Home
- 1-Story Property
- Built-In Features
- Ceiling Fan
- Tile Flooring
- Pool Views
Kitchen
- Electric Range
- Microwave
- Dishwasher
Bedrooms and Bathrooms
- 3 Bedrooms
- Split Bedroom Floorplan
- Walk-In Closet
- 2 Full Bathrooms
- Bathtub and Shower Combination in Primary Bathroom
Laundry
- Laundry in Garage
- Washer and Gas Dryer Hookup
Outdoor Features
- In Ground Pool
- Porch
Schools
- Carroll Elementary School
- Jefferson Middle School
- Merritt Island High School
Utilities
- Central Heating and Cooling System
- Electric Water Heater
- Cable TV Available
Community Details
- No Home Owners Association
- Indian River Village Association
- Indian River Village Subdivision
Listing and Financial Details
- Assessor Parcel Number 24-36-15-01-0000d.0-0002.00
Ownership History
Purchase Details
Home Financials for this Owner
Home Financials are based on the most recent Mortgage that was taken out on this home.Purchase Details
Purchase Details
Home Financials for this Owner
Home Financials are based on the most recent Mortgage that was taken out on this home.Purchase Details
Home Financials for this Owner
Home Financials are based on the most recent Mortgage that was taken out on this home.Purchase Details
Home Financials for this Owner
Home Financials are based on the most recent Mortgage that was taken out on this home.Purchase Details
Home Financials for this Owner
Home Financials are based on the most recent Mortgage that was taken out on this home.Similar Homes in Merritt Island, FL
Home Values in the Area
Average Home Value in this Area
Purchase History
| Date | Type | Sale Price | Title Company |
|---|---|---|---|
| Interfamily Deed Transfer | -- | Dockside Title Llc | |
| Warranty Deed | $305,500 | Dockside Title Llc | |
| Warranty Deed | -- | -- | |
| Warranty Deed | -- | -- | |
| Warranty Deed | $115,000 | -- | |
| Warranty Deed | $87,000 | -- | |
| Warranty Deed | $77,000 | -- | |
| Warranty Deed | -- | -- | |
| Warranty Deed | -- | -- |
Mortgage History
| Date | Status | Loan Amount | Loan Type |
|---|---|---|---|
| Previous Owner | $149,500 | New Conventional | |
| Previous Owner | $92,500 | Unknown | |
| Previous Owner | $89,300 | No Value Available | |
| Previous Owner | $62,000 | No Value Available | |
| Previous Owner | $77,878 | No Value Available |
Property History
| Date | Event | Price | Change | Sq Ft Price |
|---|---|---|---|---|
| 03/22/2021 03/22/21 | Sold | $305,500 | -3.0% | $220 / Sq Ft |
| 02/09/2021 02/09/21 | Pending | -- | -- | -- |
| 01/27/2021 01/27/21 | For Sale | $315,000 | +95.7% | $227 / Sq Ft |
| 06/10/2016 06/10/16 | Sold | $161,000 | -10.5% | $116 / Sq Ft |
| 05/23/2016 05/23/16 | Pending | -- | -- | -- |
| 05/19/2016 05/19/16 | For Sale | $179,900 | -- | $129 / Sq Ft |
Tax History Compared to Growth
Tax History
| Year | Tax Paid | Tax Assessment Tax Assessment Total Assessment is a certain percentage of the fair market value that is determined by local assessors to be the total taxable value of land and additions on the property. | Land | Improvement |
|---|---|---|---|---|
| 2024 | $2,568 | $298,040 | -- | -- |
| 2023 | $2,568 | $207,900 | $0 | $0 |
| 2022 | $2,446 | $201,850 | $0 | $0 |
| 2021 | $2,359 | $181,180 | $0 | $0 |
| 2020 | $2,324 | $178,680 | $0 | $0 |
| 2019 | $2,272 | $174,670 | $0 | $0 |
| 2018 | $2,275 | $171,420 | $44,000 | $127,420 |
| 2017 | $2,410 | $136,670 | $28,000 | $108,670 |
| 2016 | $2,219 | $133,290 | $24,000 | $109,290 |
| 2015 | $2,084 | $96,990 | $17,000 | $79,990 |
| 2014 | $1,949 | $88,180 | $17,000 | $71,180 |
Agents Affiliated with this Home
-
Kimberly English

Seller's Agent in 2021
Kimberly English
EXP Realty, LLC
(321) 890-4607
16 in this area
138 Total Sales
-
Donna Gianotti-Kelley

Buyer's Agent in 2021
Donna Gianotti-Kelley
Space Coast Realty & Inv. LLC
(321) 806-6362
26 in this area
136 Total Sales
-
Christine Daignault-Taylor
C
Seller's Agent in 2016
Christine Daignault-Taylor
Daignault Realty Inc
(321) 591-3228
31 in this area
74 Total Sales
-
Barry Taylor

Seller Co-Listing Agent in 2016
Barry Taylor
Daignault Realty Inc
(321) 795-7074
33 in this area
77 Total Sales
-
C
Buyer's Agent in 2016
Corin Riggs
CENTURY 21 Paradise Palm Inc
Map
Source: Space Coast MLS (Space Coast Association of REALTORS®)
MLS Number: 893762
APN: 24-36-15-01-0000D.0-0002.00
- 660 Venetian Way
- 670 Oak Park Cir
- 2455 N Tropical Trail
- 2455 N Tropical Trail Unit 14
- 725 Venetian Way
- 735 Venetian Way
- 2720 Cutlass Point Ln Unit 101
- 2709 Cutlass Point Ln Unit 104
- 2730 Cutlass Point Ln Unit 101
- 110 Summer Place Unit 1
- 221 Ivory Coral Ln Unit 102
- 202 Ivory Coral Ln Unit 107
- 202 Ivory Coral Ln Unit 504
- 211 Ivory Coral Ln Unit 101
- 202 Ivory Coral Ln Unit 306
- 211 Ivory Coral Ln Unit 102
- 202 Ivory Coral Ln Unit 405
- 202 Ivory Coral Ln Unit 403
- 202 Ivory Coral Ln Unit 401
- 202 Ivory Coral Ln Unit 507
