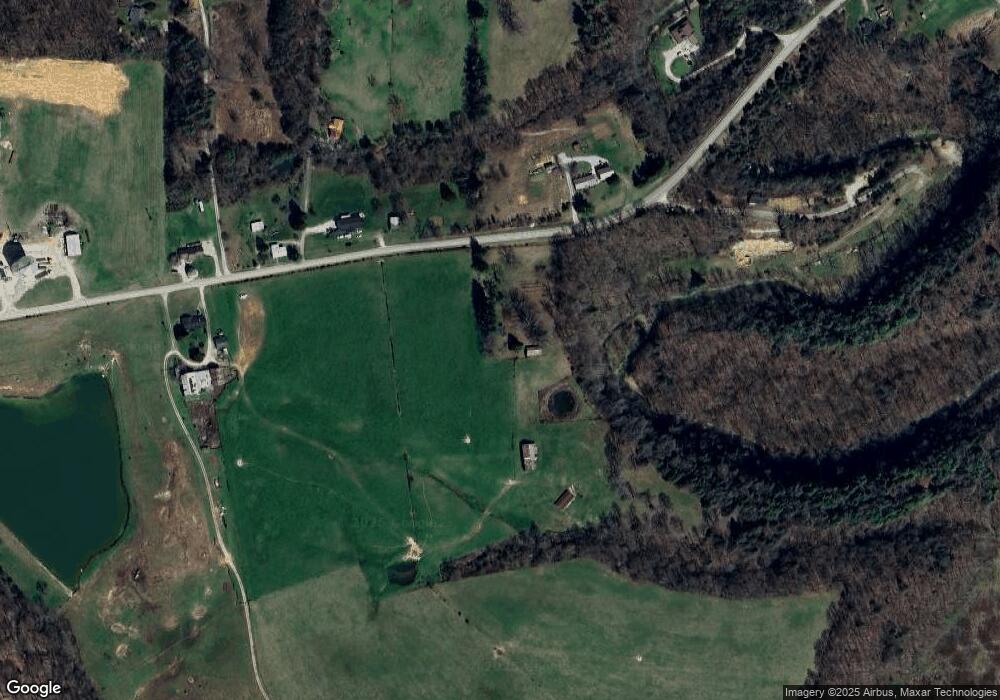5700 1676 Loop Science Hill, KY 42553
4
Beds
3
Baths
2,423
Sq Ft
1.4
Acres
About This Home
This home is located at 5700 1676 Loop, Science Hill, KY 42553. 5700 1676 Loop is a home located in Pulaski County.
Create a Home Valuation Report for This Property
The Home Valuation Report is an in-depth analysis detailing your home's value as well as a comparison with similar homes in the area
Home Values in the Area
Average Home Value in this Area
Tax History Compared to Growth
Map
Nearby Homes
- # 65ac 1676 Loop
- 67 Millard Tilley Rd
- 191 Johnny Dr
- 440 Loveless Rd
- 235 Stanford St
- 113 Perry St
- 209 Orchard St
- 911 Stanford St
- 135 Park Ln
- 2586 Kentucky 1676
- 11 T Millers Way
- 1 W Todd Rd
- 240 Shannon Dr
- 300 E Langdon Rd
- 35 Lynnbrook Ct
- 51 Orchard Ct
- 1159 Beech Grove Rd
- 64 Canterbury Dr
- 74 W Cherry Dr
- 108 Patriot Dr
- 331 1676 Loop
- 10906 1676 Loop
- 287 1676 Loop
- 3301 1676 Loop
- 7331 1676 Loop
- 7066 1676 Loop
- 6315 1676 Loop
- 6030 1676 Loop
- 351 1676 Loop
- 9280 1676 Loop
- 139 Ky Hwy 1676
- 139 Hwy 1676
- 2072 Hwy 1676
- 1071 1676 Loop
- 620 1676 Loop
- 901 Highway 1676
- 858 Highway 1676
- 740 Highway 1676
- 884 Hwy 1676
- 928 Highway 1676
