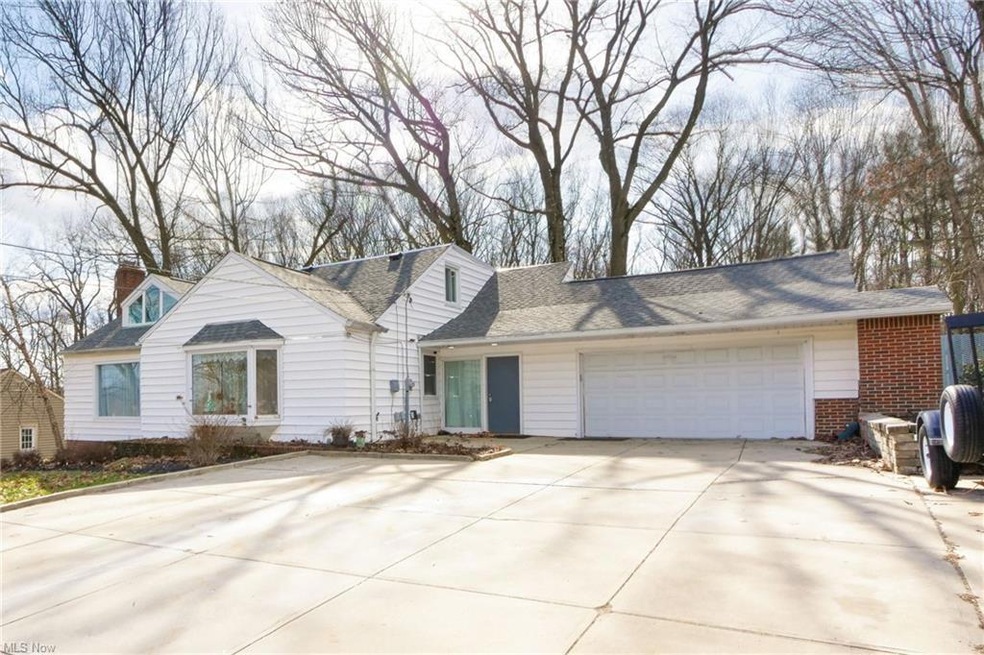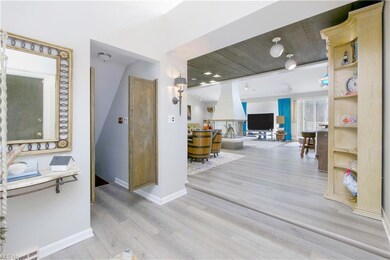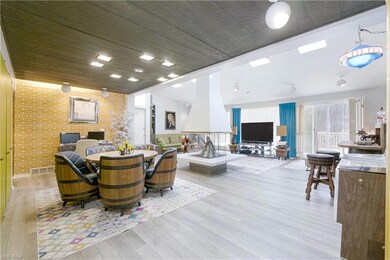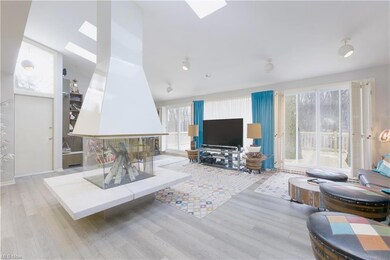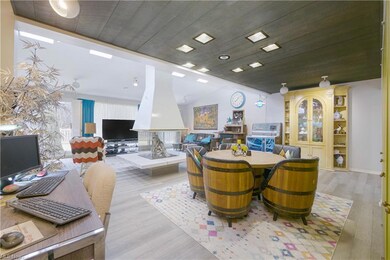
5700 Brookside Rd Independence, OH 44131
Highlights
- View of Trees or Woods
- Colonial Architecture
- Wooded Lot
- Independence Primary School Rated A
- Deck
- 3 Fireplaces
About This Home
As of February 2025Welcome to 5700 Brookside Rd, Independence, OH. Welcome home! This property features 5 beds with 3.5 baths and 3,347 square feet of living space for you or your family to enjoy. This rare find of a property will be loved by decorators, designers and buyers with style as this home features many mid-century modern feels throughout. A uniquely designed home featuring amazing backyard views of nature right from the great room! Looking for a first floor master? This property features 2 first-floor bedrooms and baths including the master bedroom / bathroom with fireplace. The great room features vaulted ceilings and a freestanding fireplace located central to the room. The upstairs features 3 bedrooms and 1 full bathroom. The basement features a large finished recreation room with gas fireplace too. Other features and improvements include brand new roof 2021, updated luxury vinyl flooring 21-22, updated appliances, updated electric 21-22, all gas fireplaces have new gas lines 21-22, half bathroom added in basement 21-22, attached heated greenhouse, expanded garage with extra depth and width, plus brand new deck 2023! Need more? Custom elements of the home including large hutch at entrance, built-in sofa & bookcase, freestanding fireplace & bath sconces were by gifted designer Eugene Triby! If you are looking for the perfect home then this is it! Schedule your private showing today so you can make 5700 Brookside Rd, Independence, OH your new home!
Last Agent to Sell the Property
EXP Realty, LLC. License #2024004721 Listed on: 02/16/2023

Home Details
Home Type
- Single Family
Est. Annual Taxes
- $5,296
Year Built
- Built in 1954
Lot Details
- 0.41 Acre Lot
- Lot Dimensions are 100x177
- North Facing Home
- Wood Fence
- Chain Link Fence
- Wooded Lot
Parking
- 2 Car Attached Garage
- Heated Garage
- Garage Door Opener
Property Views
- Woods
- Canyon
Home Design
- Colonial Architecture
- Contemporary Architecture
- Asphalt Roof
- Vinyl Construction Material
Interior Spaces
- 2-Story Property
- 3 Fireplaces
- Partially Finished Basement
- Sump Pump
Kitchen
- Cooktop
- Dishwasher
- Disposal
Bedrooms and Bathrooms
- 5 Bedrooms | 2 Main Level Bedrooms
Outdoor Features
- Deck
Utilities
- Forced Air Heating and Cooling System
- Humidifier
- Heating System Uses Gas
Community Details
- Kozelkas Proposed Hlnd Community
Listing and Financial Details
- Assessor Parcel Number 563-20-034
Ownership History
Purchase Details
Home Financials for this Owner
Home Financials are based on the most recent Mortgage that was taken out on this home.Purchase Details
Home Financials for this Owner
Home Financials are based on the most recent Mortgage that was taken out on this home.Purchase Details
Home Financials for this Owner
Home Financials are based on the most recent Mortgage that was taken out on this home.Purchase Details
Purchase Details
Purchase Details
Purchase Details
Similar Homes in the area
Home Values in the Area
Average Home Value in this Area
Purchase History
| Date | Type | Sale Price | Title Company |
|---|---|---|---|
| Warranty Deed | $389,900 | Title Professionals | |
| Deed | $360,000 | American Title | |
| Fiduciary Deed | $250,000 | American Title Solution | |
| Interfamily Deed Transfer | -- | -- | |
| Interfamily Deed Transfer | -- | -- | |
| Deed | -- | -- | |
| Deed | -- | -- |
Mortgage History
| Date | Status | Loan Amount | Loan Type |
|---|---|---|---|
| Open | $349,900 | Credit Line Revolving | |
| Previous Owner | $324,000 | New Conventional | |
| Previous Owner | $225,000 | New Conventional | |
| Previous Owner | $225,000 | New Conventional | |
| Previous Owner | $100,000 | Credit Line Revolving |
Property History
| Date | Event | Price | Change | Sq Ft Price |
|---|---|---|---|---|
| 02/04/2025 02/04/25 | Sold | $389,900 | 0.0% | $116 / Sq Ft |
| 01/02/2025 01/02/25 | Pending | -- | -- | -- |
| 12/31/2024 12/31/24 | For Sale | $389,900 | +5.4% | $116 / Sq Ft |
| 05/05/2023 05/05/23 | For Sale | $369,900 | +2.8% | $111 / Sq Ft |
| 05/02/2023 05/02/23 | Sold | $360,000 | 0.0% | $108 / Sq Ft |
| 04/24/2023 04/24/23 | Pending | -- | -- | -- |
| 04/20/2023 04/20/23 | Off Market | $360,000 | -- | -- |
| 03/15/2023 03/15/23 | Pending | -- | -- | -- |
| 03/07/2023 03/07/23 | Price Changed | $369,900 | -3.9% | $111 / Sq Ft |
| 02/16/2023 02/16/23 | For Sale | $385,000 | +54.0% | $115 / Sq Ft |
| 11/01/2021 11/01/21 | Sold | $250,000 | -7.1% | $91 / Sq Ft |
| 09/28/2021 09/28/21 | Pending | -- | -- | -- |
| 09/09/2021 09/09/21 | For Sale | $269,000 | 0.0% | $98 / Sq Ft |
| 08/31/2021 08/31/21 | Pending | -- | -- | -- |
| 08/26/2021 08/26/21 | Price Changed | $269,000 | -7.9% | $98 / Sq Ft |
| 08/23/2021 08/23/21 | For Sale | $292,000 | 0.0% | $107 / Sq Ft |
| 08/20/2021 08/20/21 | Pending | -- | -- | -- |
| 07/29/2021 07/29/21 | For Sale | $292,000 | -- | $107 / Sq Ft |
Tax History Compared to Growth
Tax History
| Year | Tax Paid | Tax Assessment Tax Assessment Total Assessment is a certain percentage of the fair market value that is determined by local assessors to be the total taxable value of land and additions on the property. | Land | Improvement |
|---|---|---|---|---|
| 2024 | $6,027 | $126,000 | $17,185 | $108,815 |
| 2023 | $5,274 | $100,210 | $16,590 | $83,620 |
| 2022 | $5,245 | $100,210 | $16,590 | $83,620 |
| 2021 | $5,296 | $100,210 | $16,590 | $83,620 |
| 2020 | $5,178 | $91,950 | $15,230 | $76,720 |
| 2019 | $5,003 | $262,700 | $43,500 | $219,200 |
| 2018 | $2,525 | $91,950 | $15,230 | $76,720 |
| 2017 | $4,884 | $85,720 | $12,810 | $72,910 |
| 2016 | $4,836 | $85,720 | $12,810 | $72,910 |
| 2015 | $4,474 | $85,720 | $12,810 | $72,910 |
| 2014 | $4,474 | $79,390 | $11,870 | $67,520 |
Agents Affiliated with this Home
-

Seller's Agent in 2025
Jeanette Fitzgerald
Keller Williams Elevate
(216) 990-9758
11 in this area
57 Total Sales
-

Buyer's Agent in 2025
Jake Poyar
HomeSmart Real Estate Momentum LLC
(440) 413-2632
1 in this area
49 Total Sales
-

Seller's Agent in 2023
Dustin Purtan
EXP Realty, LLC.
(330) 620-5680
2 in this area
311 Total Sales
-

Buyer's Agent in 2023
Greg Erlanger
Keller Williams Citywide
(440) 892-2211
6 in this area
3,824 Total Sales
-

Seller's Agent in 2021
Susan Turner
Howard Hanna
(440) 526-1800
2 in this area
63 Total Sales
Map
Source: MLS Now
MLS Number: 4438575
APN: 563-20-034
- 6206 Timberlane Dr
- 6119 E Sprague Rd
- 4745 Eastview Dr
- 4300 Lake Charles Dr
- 5016 E Pleasant Valley Rd
- 7926 Wright Rd
- 6319 E Pleasant Valley Rd
- 6618 Brettin Dr
- 6525 E Pleasant Valley Rd
- 4926 E Wallings Rd
- 4520 E Wallings Rd
- 7700 Sparrow Flight Dr
- 3612 Vezber Dr
- 6724 Somerset Dr
- 3043 E Wallings Rd
- 2850 Wynde Tree Dr
- 7661 Quail Hollow Dr
- 3479 Jasmine Dr
- 8259 Craig Ln
- 8237 Marianna Blvd
