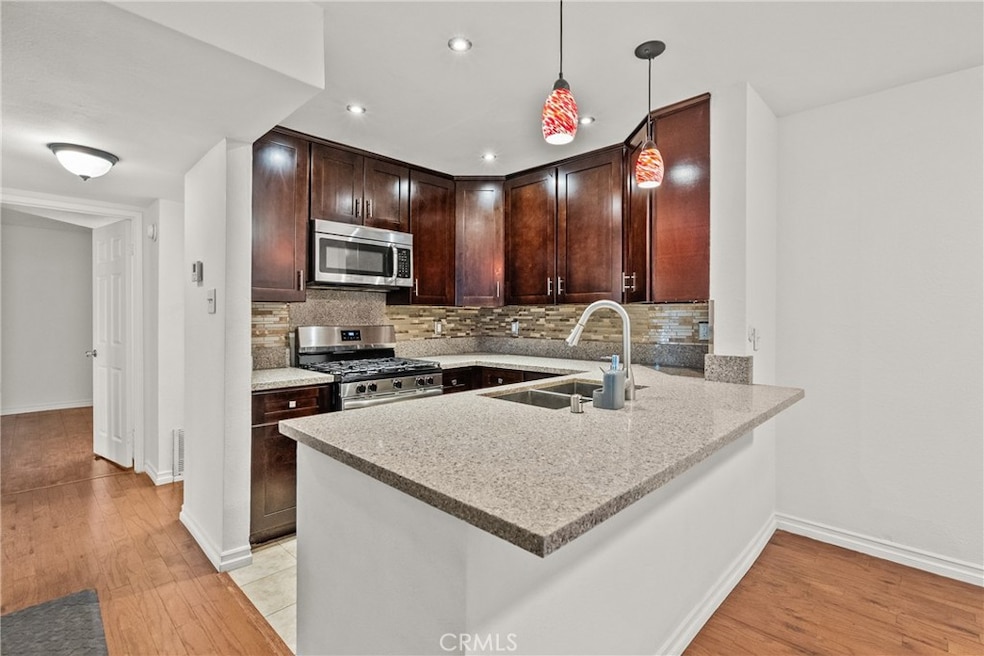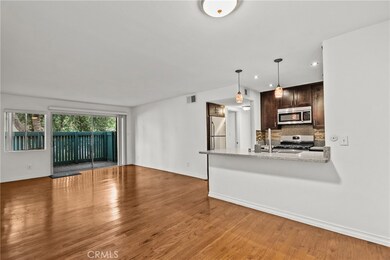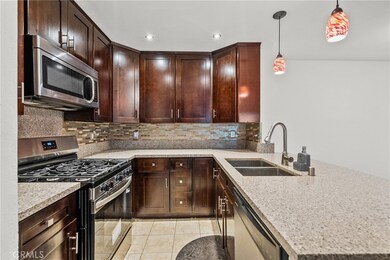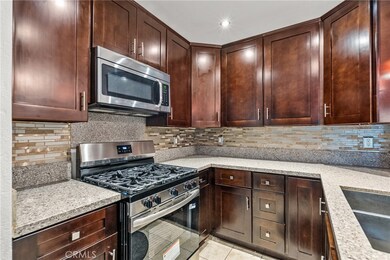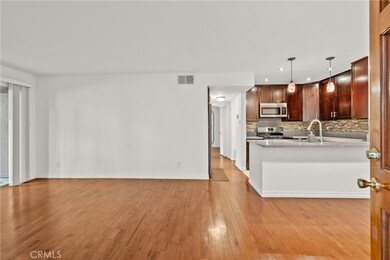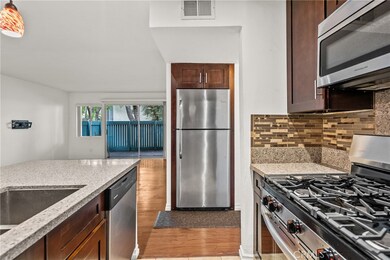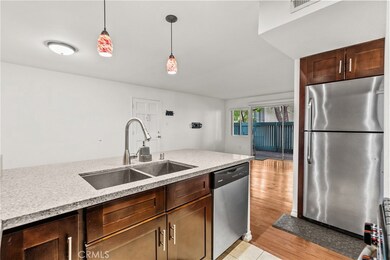5700 Etiwanda Ave Unit 148 Tarzana, CA 91356
Highlights
- Spa
- 6.47 Acre Lot
- Granite Countertops
- Gaspar De Portola Middle School Rated A-
- Clubhouse
- Front Porch
About This Home
Beautifully updated 2-bedroom, 1.5-bath condo offering 855 sq. ft. of comfortable living space in California Village! This charming home features an open floor plan with hardwood floors in the living and dining areas, a modern kitchen with recessed lighting, granite countertops, a stylish backsplash, and stainless steel appliances. The spacious primary bedroom includes an en suite bath and walk-in closet a new central A/C and heating unit. Enjoy a private patio/balcony with wooden tiles and extra storage, providing the perfect spot to unwind. Tucked away in a quiet and private section of the complex, this unit is conveniently located near the pool, spa, and laundry area. The gated community offers a sparkling pool, relaxing spa, kiddie pool, clubhouse, and beautifully landscaped green spaces ideal for enjoying the California sunshine. Two assigned parking spaces are located close to the mailbox area, and water and trash utilities are included for added convenience. Perfectly positioned near the 101 Freeway, this home offers easy access to the Warner Center, Kaiser Permanente Woodland Hills, and is just a few blocks from Providence Cedars-Sinai Tarzana Medical Center and Ventura Blvd. It’s also close to Encino Commons, known for its wide variety of shops, restaurants, and services, as well as minutes from Balboa Lake and the Japanese Garden. This condo combines style, privacy, and an unbeatable location in the heart of Tarzana. Contact Landlord Property Management for your showing today!
Listing Agent
Landlord Property Management Brokerage Phone: 818-802-7006 License #01486296 Listed on: 11/10/2025
Condo Details
Home Type
- Condominium
Est. Annual Taxes
- $3,803
Year Built
- Built in 1973
Lot Details
- Two or More Common Walls
Home Design
- Entry on the 1st floor
Interior Spaces
- 855 Sq Ft Home
- 1-Story Property
- Laundry Room
Kitchen
- Breakfast Bar
- Granite Countertops
Bedrooms and Bathrooms
- 2 Main Level Bedrooms
- Walk-In Closet
- Granite Bathroom Countertops
Parking
- 2 Open Parking Spaces
- 2 Parking Spaces
- Parking Available
- Assigned Parking
Outdoor Features
- Spa
- Patio
- Front Porch
Utilities
- Central Heating and Cooling System
- Sewer Paid
Listing and Financial Details
- Security Deposit $2,800
- Rent includes association dues, trash collection, water
- Available 11/10/25
- Tax Lot 1
- Tax Tract Number 35847
- Assessor Parcel Number 2157009080
Community Details
Overview
- Property has a Home Owners Association
- $2,800 HOA Transfer Fee
- 176 Units
- Valley
Amenities
- Clubhouse
- Laundry Facilities
Recreation
- Community Pool
- Community Spa
- Bike Trail
Pet Policy
- Pet Size Limit
- Pet Deposit $500
Map
Source: California Regional Multiple Listing Service (CRMLS)
MLS Number: SR25250281
APN: 2157-009-080
- 5700 Etiwanda Ave Unit 154
- 5700 Etiwanda Ave Unit 260
- 5700 Etiwanda Ave Unit 102
- 5700 Etiwanda Ave Unit 105
- 5700 Etiwanda Ave Unit 135
- 5700 Etiwanda Ave Unit 216
- 5700 Etiwanda Ave Unit 248
- 18210 Hatteras St
- 5808 Etiwanda Ave
- 5715 Etiwanda Ave Unit 4
- 5660 Etiwanda Ave Unit 1
- 5644 Etiwanda Ave Unit 7
- 5835 Etiwanda Ave
- 18360 Collins St Unit L
- 18360 Collins St Unit E
- 18135 Burbank Blvd Unit 6
- 18135 Burbank Blvd Unit 8
- 18350 Hatteras St Unit 176
- 18350 Hatteras St Unit 183
- 18350 Hatteras St Unit 256
- 5700 Etiwanda Ave Unit 240
- 5700 Etiwanda Ave
- 5700 Etiwanda Ave Unit 105
- 5700 Etiwanda Ave Unit 275
- 5727 Etiwanda Ave Unit 3
- 18110 Bromley St
- 5906 Etiwanda Ave Unit 1
- 18350 Hatteras St Unit 253
- 18350 Hatteras St Unit 270
- 18350 Hatteras St Unit 138
- 18307 Burbank Blvd Unit 319
- 18307 Burbank Blvd Unit 325
- 18214 Burbank Blvd
- 5923 Etiwanda Ave Unit 106
- 18417 Collins St Unit D
- 6000 Etiwanda Ave
- 18408 Hatteras St
- 18411 Hatteras St Unit 131
- 6021 Lindley Ave Unit 11
- 18444 Collins St Unit 14
