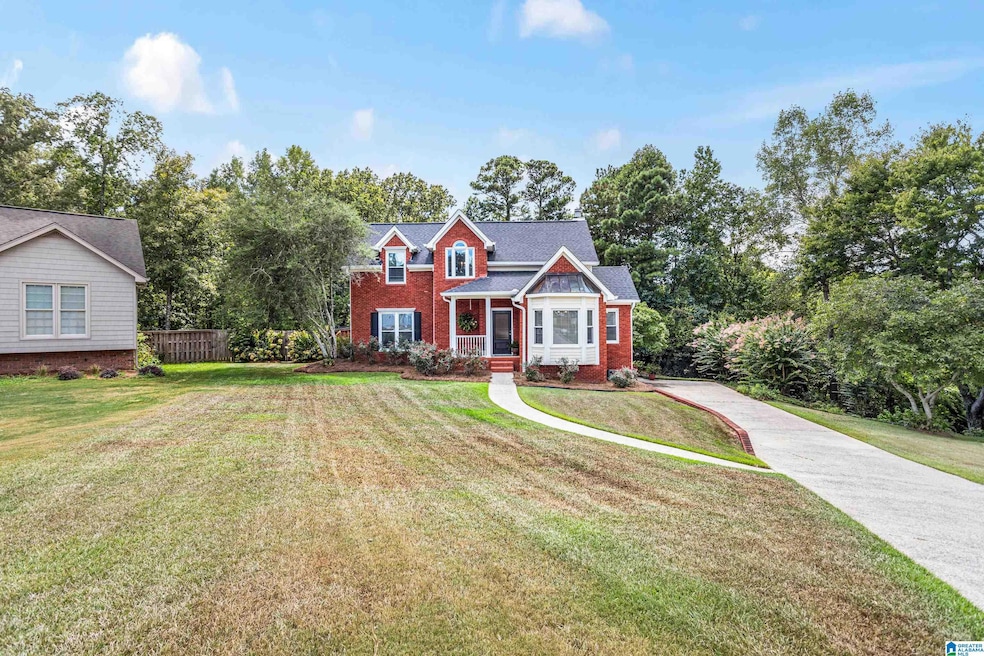
5700 Garden Wood Dr Gardendale, AL 35071
Estimated payment $2,475/month
Highlights
- Outdoor Pool
- Main Floor Primary Bedroom
- Attic
- Wood Flooring
- Hydromassage or Jetted Bathtub
- Sun or Florida Room
About This Home
This 3-sided brick home checks all the boxes, vaulted ceilings, hardwood floors, and a gorgeous kitchen with granite, high end appliances, panel dishwasher, and a breakfast nook. The living space shines with tray ceilings, recessed lighting, a wood-burning fireplace, and whole-home stereo. Updated master features a walk-in closet system, jacuzzi tub, skylights, and a glass shower. Enjoy the sunroom with stamped concrete and HVAC, or step outside to a concrete patio, in-ground pool, fire pit, and irrigation system. Other perks: new roof, new garage doors, 2 HVAC units, bar area with sink, loads of attic/storage space, oversized garage, and electrostatic filter. Don't miss your chance to own your own personal paradise in Gardendale!
Home Details
Home Type
- Single Family
Est. Annual Taxes
- $1,906
Year Built
- Built in 1991
Lot Details
- 0.6 Acre Lot
- Fenced Yard
Parking
- 2 Car Attached Garage
- Side Facing Garage
- Driveway
Home Design
- Tri-Level Property
- Vinyl Siding
- Three Sided Brick Exterior Elevation
Interior Spaces
- Wet Bar
- Sound System
- Smooth Ceilings
- Recessed Lighting
- Brick Fireplace
- Gas Fireplace
- French Doors
- Living Room with Fireplace
- Dining Room
- Den
- Sun or Florida Room
- Attic
Kitchen
- Stove
- Built-In Microwave
- Dishwasher
- Stainless Steel Appliances
- Solid Surface Countertops
Flooring
- Wood
- Carpet
- Tile
Bedrooms and Bathrooms
- 3 Bedrooms
- Primary Bedroom on Main
- Walk-In Closet
- Hydromassage or Jetted Bathtub
- Bathtub and Shower Combination in Primary Bathroom
- Linen Closet In Bathroom
Laundry
- Laundry Room
- Laundry on main level
- Washer and Electric Dryer Hookup
Basement
- Basement Fills Entire Space Under The House
- Recreation or Family Area in Basement
Outdoor Features
- Outdoor Pool
- Patio
- Porch
Schools
- Mt Olive Elementary School
- Bragg Middle School
- Gardendale High School
Utilities
- Central Heating and Cooling System
- Underground Utilities
- Electric Water Heater
- Septic Tank
Listing and Financial Details
- Assessor Parcel Number 14-00-03-2-000-010.006
Map
Home Values in the Area
Average Home Value in this Area
Tax History
| Year | Tax Paid | Tax Assessment Tax Assessment Total Assessment is a certain percentage of the fair market value that is determined by local assessors to be the total taxable value of land and additions on the property. | Land | Improvement |
|---|---|---|---|---|
| 2024 | $1,906 | $36,740 | -- | -- |
| 2022 | $1,614 | $27,730 | $5,800 | $21,930 |
| 2021 | $1,262 | $21,870 | $5,800 | $16,070 |
| 2020 | $1,262 | $21,870 | $5,800 | $16,070 |
| 2019 | $1,262 | $21,880 | $0 | $0 |
| 2018 | $1,309 | $22,660 | $0 | $0 |
| 2017 | $1,299 | $22,500 | $0 | $0 |
| 2016 | $1,251 | $21,700 | $0 | $0 |
| 2015 | $1,243 | $21,560 | $0 | $0 |
| 2014 | $1,016 | $22,640 | $0 | $0 |
| 2013 | $1,016 | $21,240 | $0 | $0 |
Mortgage History
| Date | Status | Loan Amount | Loan Type |
|---|---|---|---|
| Closed | $45,000 | Commercial | |
| Closed | $133,700 | Unknown | |
| Closed | $17,623 | Unknown | |
| Closed | $132,000 | Unknown |
Similar Homes in Gardendale, AL
Source: Greater Alabama MLS
MLS Number: 21428546
APN: 14-00-03-2-000-010.006
- 5705 Garden Wood Dr
- 457 Avon Cir
- 2263 Mount Olive Rd Unit 3-5
- 5628 Boling Rd
- 2575 Mount Olive Rd
- 373 Oakhurst St
- 606 Hartsfield Dr
- 299 Pleasant Rd
- 313 Belcher Hill Rd Unit 1
- 1465 Brooks Dr
- 832 Mountainview Dr Unit 5
- 2945 Mount Olive Rd
- 1466 Brooks Dr
- 1482 Brooks Dr
- 5301 Stevens Ct
- 2312 N Village Ln
- 2309 N Village Ln
- 1825 Harrison Dr
- 5253 Stevens Ct
- 561 Gary Dr
- 1119 Meadow Ln
- 4000 Skyline Ridge Rd
- 291 Springdale Dr
- 209 Ashford Dr
- 1360 Woodridge Place
- 4374 Shivas Way
- 382 Rock Dr
- 4462 Canterbury St
- 4439 Sierra Ln
- 4350 Sierra Dr
- 411 Odum Rd
- 4162 Hathaway Ln
- 716 Jamestown Ln
- 330 Woodbrook Dr
- 335 Jamestown Manor Dr
- 720 Twin Ridge Dr
- 3689 Burlington Dr
- 200 Stoney Brook Ln
- 1032 Sandybrook Cir
- 3539 Southern Trail






