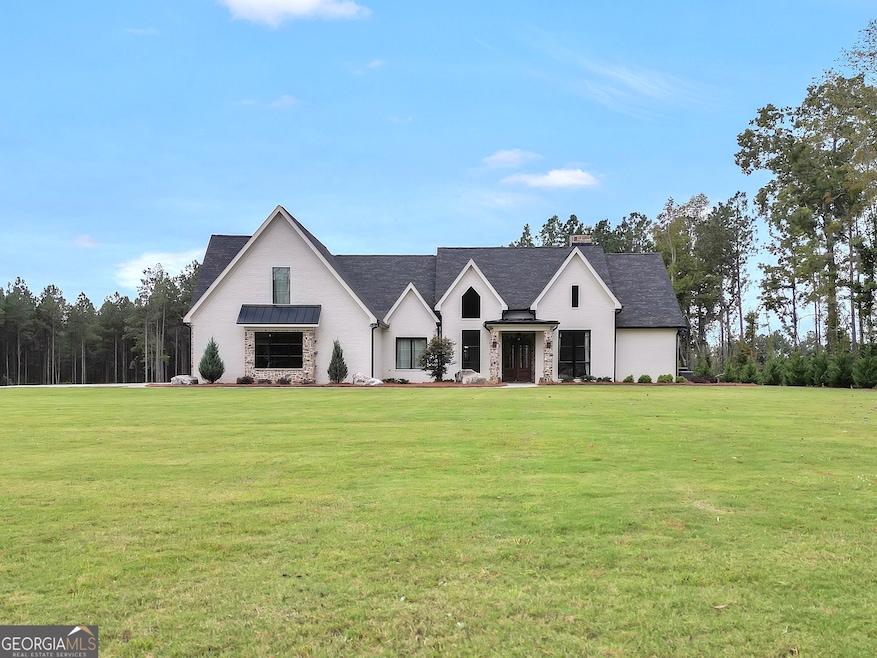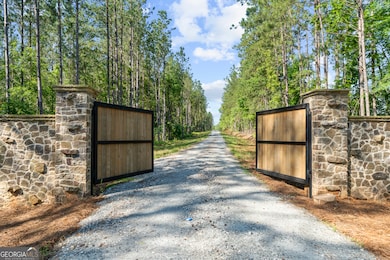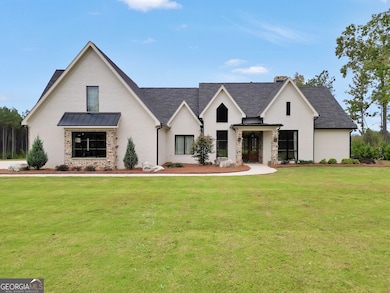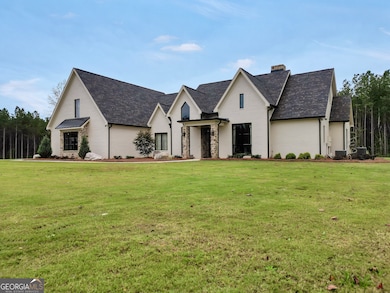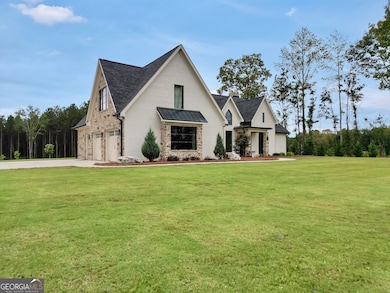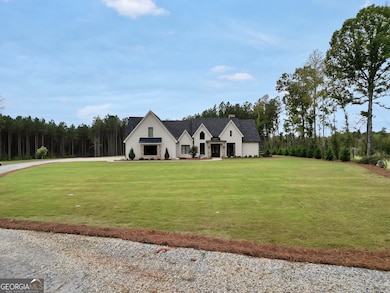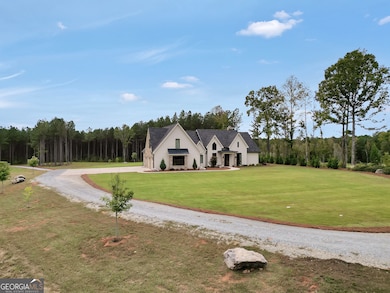5700 Goolsby Rd Monticello, GA 31064
Jasper County NeighborhoodEstimated payment $10,529/month
Highlights
- Home fronts a creek
- Dining Room Seats More Than Twelve
- Private Lot
- 105.12 Acre Lot
- French Provincial Architecture
- Family Room with Fireplace
About This Home
Set on 105 acres of gentle rolling hills and pretty woodlands, this exceptional 5 bedroom, 5 bathroom French Country estate captures the essence of refined countryside living in Monticello, Georgia. The home's exterior is a picturesque nod to classic French architecture, with a stone and brick facade, steeply pitched roofs & copper accents. Inside, the unparalleled craftsmanship is immediately evident- Soaring ceilings with so many exquisite details; where every hard surface has been sealed with non-toxic sealant and all interior paint is Low Voc, locally sourced real Hickory floors, Travertine Matte Porcelain Tile in the laundry & bathrooms, and Masonry fireplaces- with impressive hand-hewn stonework cut and designed on site create an atmosphere of warmth and exclusive sophistication. The elegant kitchen features real brick floors, stunning Zia Handmade Tile backsplash, Natural Oak soft close Cabinetry, genuine Copper sink + accents. The hidden Butlers Pantry offers beautiful shelving & room for an extra fridge and freezer. The kitchen blends seamlessly with the large dining space and living room offering space for intimate family meals & cozy movie nights and entertaining a large crowd. The living room boasts a feature wall of hand cut and crafted stone with a real Hardwood Mantle. Located on its own side of the home, The Master Suite is a luxurious retreat, offering divine privacy and space. From the soaring ceilings to the giant His & Hers closets, this space is sure to make you feel comforted and affluent. The en-suite bath features beautiful Walnut-stained double doors, white Cast-Iron free-standing tub and lavish bronze fixtures, Zia Handmade Tile Master Shower, and His & Hers vanities. Across the home, past the Sound-Proof Home Office, you'll find the grand hallway (also soundproof) where there are 3 more bedrooms and 2 full bathrooms. Venture upstairs where you'll find the guest suite with its own en-suite bath, large bonus room with a reading nook and the second Family Room featuring its own Masonry Fireplace + another full bathroom. Outside you'll find so many unique activities, your home will become the cornerstone of entertaining and sweet memories for years to come. Wander, ride or exercise on over 7 miles of manicured trails reaching every corner of the property with multiple creek crossings. Within those trails, starting in the backyard- you have a Professionally designed 18-Hole Disc Golf Course. If you fancy a workout, the garage has been transformed into a Professional gym complete with tall mirrors, fans and Olympic Grade Flooring. Dine alfresco, relax or entertain on the Veranda overlooking it all. Important to note: The HVAC is zoned (3 zones), the whole home has instant hot water & top-of-the-line water filtration system on the well. The well is 600ft deep & pumps 7 gallons per minute. There is an auto-controlled irrigation system in the yard. In this home, luxury is an experience all around. Do not miss this remarkable, one-of-a-kind home!
Home Details
Home Type
- Single Family
Est. Annual Taxes
- $9,335
Year Built
- Built in 2023
Lot Details
- 105.12 Acre Lot
- Home fronts a creek
- Home fronts a pond
- Private Lot
Home Design
- French Provincial Architecture
- Brick Exterior Construction
- Slab Foundation
- Composition Roof
Interior Spaces
- 5,430 Sq Ft Home
- 2-Story Property
- Roommate Plan
- Bookcases
- Beamed Ceilings
- Vaulted Ceiling
- Ceiling Fan
- Fireplace Features Masonry
- Double Pane Windows
- Entrance Foyer
- Family Room with Fireplace
- 2 Fireplaces
- Dining Room Seats More Than Twelve
- Formal Dining Room
- Home Office
- Bonus Room
- Game Room
- Home Gym
Kitchen
- Breakfast Bar
- Walk-In Pantry
- Built-In Double Oven
- Cooktop
- Ice Maker
- Dishwasher
- Stainless Steel Appliances
- Kitchen Island
Flooring
- Wood
- Stone
- Tile
Bedrooms and Bathrooms
- 5 Bedrooms | 4 Main Level Bedrooms
- Primary Bedroom on Main
- Split Bedroom Floorplan
- Walk-In Closet
- Double Vanity
- Freestanding Bathtub
- Soaking Tub
- Bathtub Includes Tile Surround
- Separate Shower
Laundry
- Laundry in Mud Room
- Laundry Room
Parking
- Garage
- Parking Pad
- Parking Storage or Cabinetry
- Parking Accessed On Kitchen Level
- Guest Parking
Outdoor Features
- Patio
- Veranda
Schools
- Jasper County Primary Elementary School
- Jasper County Middle School
- Jasper County High School
Utilities
- Central Heating and Cooling System
- Heating System Uses Wood
- 220 Volts
- Well
- Electric Water Heater
- Septic Tank
- High Speed Internet
Community Details
- No Home Owners Association
Map
Home Values in the Area
Average Home Value in this Area
Tax History
| Year | Tax Paid | Tax Assessment Tax Assessment Total Assessment is a certain percentage of the fair market value that is determined by local assessors to be the total taxable value of land and additions on the property. | Land | Improvement |
|---|---|---|---|---|
| 2024 | $10,159 | $496,680 | $121,360 | $375,320 |
| 2023 | $538 | $98,120 | $98,120 | $0 |
| 2022 | $566 | $98,120 | $98,120 | $0 |
| 2021 | $626 | $87,840 | $87,840 | $0 |
| 2020 | $635 | $87,840 | $87,840 | $0 |
| 2019 | $644 | $87,840 | $87,840 | $0 |
| 2018 | $636 | $87,840 | $87,840 | $0 |
| 2017 | $631 | $87,840 | $87,840 | $0 |
| 2016 | $613 | $87,840 | $87,840 | $0 |
| 2015 | $629 | $78,480 | $78,480 | $0 |
| 2014 | $612 | $78,480 | $78,480 | $0 |
Property History
| Date | Event | Price | List to Sale | Price per Sq Ft |
|---|---|---|---|---|
| 10/23/2025 10/23/25 | For Sale | $1,850,000 | -- | $341 / Sq Ft |
Purchase History
| Date | Type | Sale Price | Title Company |
|---|---|---|---|
| Warranty Deed | $300,000 | -- | |
| Warranty Deed | $135,000 | -- | |
| Warranty Deed | -- | -- | |
| Warranty Deed | -- | -- | |
| Deed | $11,000 | -- | |
| Warranty Deed | -- | -- | |
| Deed | -- | -- | |
| Deed | -- | -- | |
| Deed | -- | -- | |
| Deed | -- | -- |
Mortgage History
| Date | Status | Loan Amount | Loan Type |
|---|---|---|---|
| Closed | $255,000 | New Conventional |
Source: Georgia MLS
MLS Number: 10630545
APN: 052-016
- 7485 Goolsby Rd
- 2683 Greer Rd
- 4760 Jordan Rd
- 0 Goolsby Rd Unit 10614178
- 0 Goolsby Rd Unit 7655845
- 2246 Ga Highway 11 S
- 4517 Ga Highway 11 S
- 495 Bragg Rd
- 310 Old MacOn Rd
- 377 Hillsboro Lake Rd
- 0 Smithboro Rd Unit 13.32 ACRES
- 8841 Highway 11 S
- 9416 Ga Highway 11 S
- 400 Wehunt Rd
- 0 Hadaway Rd
- 0 Perimeter Rd Unit 10118660
- 0 Sugar Hill Rd Unit 253462
- 0 Tamarack Rd Unit (LOT 107)
- 0 Felton McMichael Unit 10593100
- Felton Michael Rd
- 340 W Washington St
- 120 Woodland Springs Dr
- 1469 Highway 42 N
- 114 Randall Ave
- 25 Hunters Ridge Ct
- 261 Oakwood Dr NW
- 448 Oakwood Dr NW
- 5578 Riverside Dr
- 5560 Riverside Dr
- 492 River Blvd N
- 1091 Overlook Pkwy
- 1644 Bass Rd
- 2671 N Columbia St
- 1900 Wesleyan Dr
- 1800 Wesleyan Dr
- 486 Grand Magnolia St
- 214 Sheraton Dr
- 137 Flowering Cherry St
- 151 Cherokee Rose Dr
- 428 Grand Magnolia St
