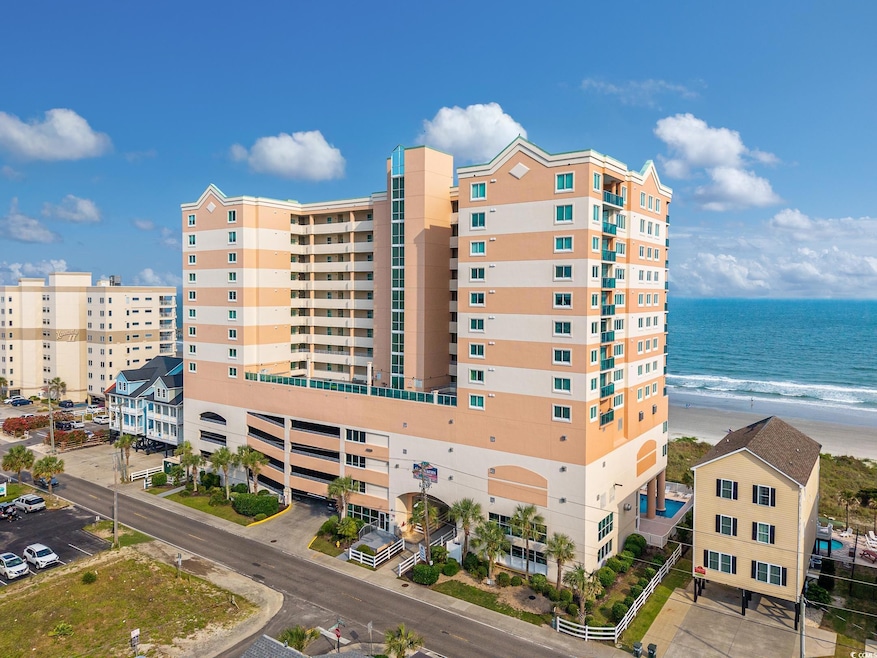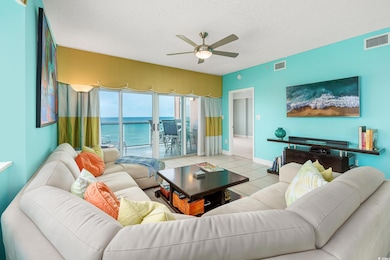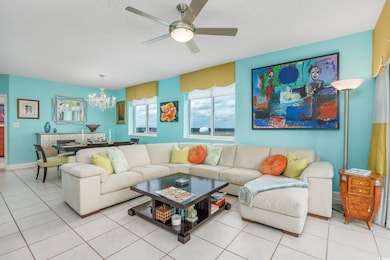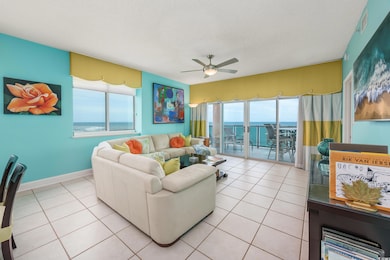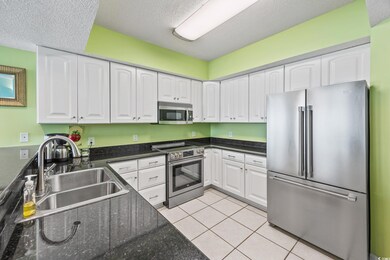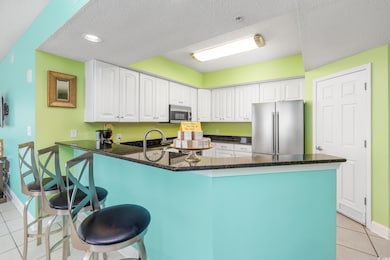Laguna Keyes Oceanfront Resort 5700 N Ocean Blvd Unit PH 12 North Myrtle Beach, SC 29582
Cherry Grove NeighborhoodEstimated payment $5,888/month
Highlights
- Ocean Front
- Unit is on the top floor
- Main Floor Bedroom
- Ocean Drive Elementary School Rated A
- Penthouse
- Community Indoor Pool
About This Home
Phenomenal 4 Bedroom/3 Bath Penthouse corner unit in Laguna Keyes boasting spectacular views of Cherry Grove’s “Oceanfront” and “The Point “ from the unit’s numerous windows and the huge Ocean Front deck. Views are truly enhanced by the lovely Caribbean Blue clear & sleek glass panels which provide perimeter for deck but also afford owner & guests no barrier to the panoramic and superb views. Enter this lovely unit and be impressed by the spaciousness and openness of this Penthouse unit which has a remarkable open, airy floor plan with plenty of natural light and room in the living area, kitchen, and dining area which are truly the areas where most time is spent with family & guests. From the living area there are sliders that lead to the huge oceanfront deck that expands your outside living space with views to be envied by all. Because this it is a corner unit, windows are everywhere and provide views and natural light to make this a bright , light, and inviting space in the morning, afternoon, and evening! Kitchen is quite large and features granite counter tops and breakfast bar. Kitchen has numerous lovely white cabinets, drawers, lazy Susan, pantry for all your cooking and entertainment needs, plus stainless-steel upgraded appliances to include a BEKO French door refrigerator/freezer, smooth top five eye range /oven, microwave, and an awesome Bosch dishwasher and views galore for you and your guests. Kitchen and dining area are large enough and floor plan /flow perfect for entertaining and appreciating the outstanding coastal views. Master bedroom features spaciousness with triple window panels and expansive views of Cherry Grove Point and beach front. Master bedroom also has a door leading to the phenomenal ocean front deck sporting panoramic breath-taking views. The master bath has both his and hers custom built walk-in closets. Master bath has tiled floors and huge granite topped double sinks and vanity area, glass door enclosure tub/shower. Believe it or not, ALL 4 bedrooms have remarkable ocean views from each bedroom. Across from living area ,there is a lovely bedroom with ensuite bath with tiled floors, 5’ walk-in shower and granite topped sink coordinating perfectly with the tile floors. There are 2 other bedrooms each with its own strength and both with outstanding and unique views of the Pointe, the Northern views of Cherry Grove, and the beauty of this spectacular area. One of the bedrooms has a closet and has been customized to serve as an office area with beautiful solid wood desk, bookshelves, drawers, and has sufficient room for a sleeper sofa with queen bed. There’s also another bathroom that is perfectly located to these two bedrooms for convenience, and it offers an awesome 5’ walk in shower with seat, tiled floors coordinating with granite sink top. As an owner of this Laguna Keyes penthouse, you have the luxury of a gated garage, for only penthouse owners, a private storage room, and a room in the garage for your bicycles. The Laguna Keyes also offers a full gym, indoor and outdoor swimming pools as well as the ever-desirable lazy river. The penthouse floor only permits long term rentals. Come and enjoy the luxury of this outstanding property and feel the “Wow” of the many desirable views. See it, you’ll want to call it yours!
Property Details
Home Type
- Condominium
Year Built
- Built in 2006
Lot Details
- End Unit
HOA Fees
- $1,178 Monthly HOA Fees
Home Design
- Penthouse
- Entry on the 14th floor
- Slab Foundation
- Stucco
- Tile
Interior Spaces
- 1,733 Sq Ft Home
- Furnished
- Ceiling Fan
- Window Treatments
- Insulated Doors
- Entrance Foyer
- Family or Dining Combination
- Carpet
Kitchen
- Breakfast Bar
- Range with Range Hood
- Microwave
- Dishwasher
- Stainless Steel Appliances
- Solid Surface Countertops
- Disposal
Bedrooms and Bathrooms
- 4 Bedrooms
- Main Floor Bedroom
- Bathroom on Main Level
- 3 Full Bathrooms
Laundry
- Laundry Room
- Washer and Dryer Hookup
Home Security
Parking
- Secured Garage or Parking
- Parking Garage Space
Schools
- Ocean Drive Elementary School
- North Myrtle Beach Middle School
- North Myrtle Beach High School
Utilities
- Central Heating and Cooling System
- Water Heater
- Phone Available
- Cable TV Available
Additional Features
- Balcony
- Unit is on the top floor
Community Details
Overview
- Association fees include electric common, water and sewer, trash pickup, elevator service, pool service, landscape/lawn, manager, legal and accounting, primary antenna/cable TV, common maint/repair, internet access, pest control
- High-Rise Condominium
Recreation
Pet Policy
- Only Owners Allowed Pets
Additional Features
- Elevator
- Fire and Smoke Detector
Map
About Laguna Keyes Oceanfront Resort
Home Values in the Area
Average Home Value in this Area
Property History
| Date | Event | Price | Change | Sq Ft Price |
|---|---|---|---|---|
| 06/02/2025 06/02/25 | For Sale | $749,900 | -- | $433 / Sq Ft |
Source: Coastal Carolinas Association of REALTORS®
MLS Number: 2513721
- 5709 N Ocean Blvd Unit 305
- 5709 N Ocean Blvd Unit 202
- 5709 N Ocean Blvd Unit 307
- 5600 N Ocean Blvd Unit A11
- 5600 N Ocean Blvd Unit B3
- 5800 N Ocean Blvd Unit 803
- 5800 N Ocean Blvd Unit 705
- 206B 56th Ave N
- 206 56th Ave N
- 202 N Ocean Blvd Unit 109
- 5700 Nixon St Unit 5702 Nixon St.
- 5806 N Ocean Blvd Unit 402 Carolina Du
- 5806 N Ocean Blvd Unit 301
- 5806 N Ocean Blvd Unit 203
- 5806 N Ocean Blvd Unit 601
- 205 56th Ave N
- 5409 N Ocean Blvd Unit 100
- 5409 N Ocean Blvd Unit 111 The Hartford In
- 5409 N Ocean Blvd Unit 106/7,108
- 310 56th Ave N
- 5709 N Ocean Blvd Unit 306
- 5600 N Ocean Blvd Unit A6
- 5800 N Ocean Blvd Unit 805
- 301 58th Ave N
- 306 49th Ave N
- 319 46th Ave N
- 4000 N Ocean Blvd
- 308 36th Ave N
- 801 Wayne St
- 4883 Riverside Dr Unit B
- 4883 Riverside Dr Unit A
- 4400 Turtle Creek Ln Unit 3-D
- 1058 Sea Mountain Hwy Unit Building 8 Unit 102
- 2200 N Ocean Blvd Unit 403
- 304 21st Ave N
- 1919 Spring St Unit A34 Beach Cotta
- 4520 Lighthouse Dr Unit 29D
- 203 Crescent Way
- 199 Crescent Way
- 195 Crescent Way
