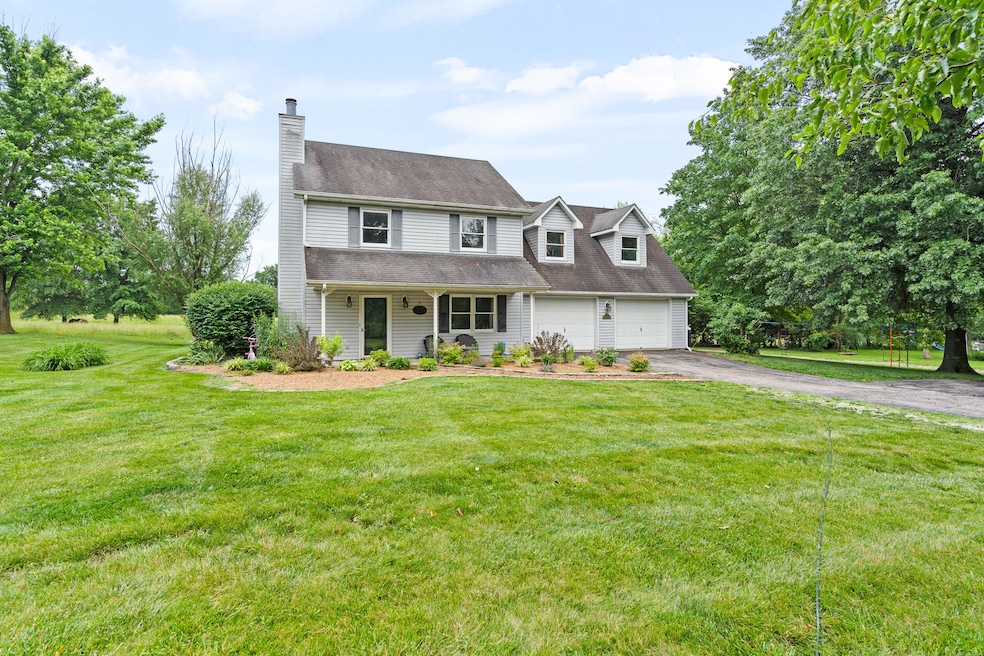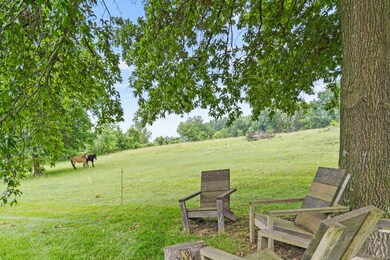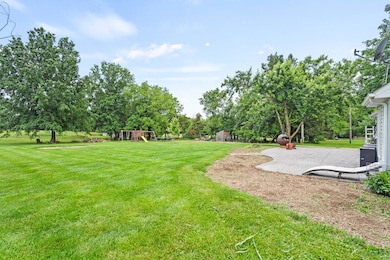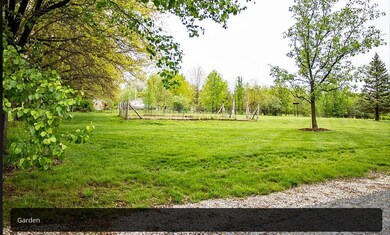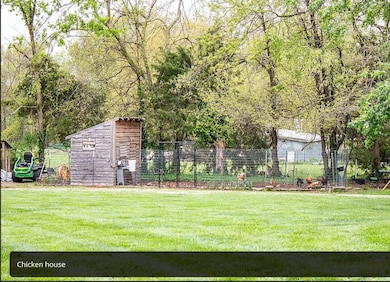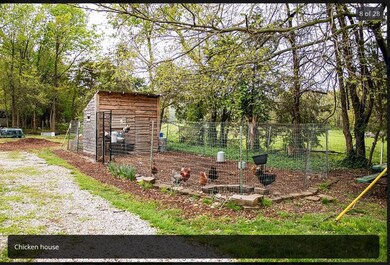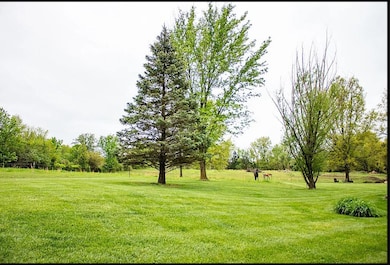5700 W Wilhite Rd Columbia, MO 65202
Estimated payment $2,344/month
Highlights
- Home fronts a pond
- Covered Deck
- Traditional Architecture
- Smithton Middle School Rated A-
- Partially Wooded Lot
- Granite Countertops
About This Home
Charming country retreat with modern upgrades on 5 acres with a pond. Columbia Schools. Discover the perfect blend of comfort, functionality, and rural charm in this beautifully maintained 3-bedroom, 2.5 bath home on five acres of fully fenced pasture. Step inside to find stunning new luxury vinyl plank flooring throughout, offering both elegance and durability. Enjoy the outdoors from your expansive concrete patio- perfect for relaxing evenings or weekend gatherings. For the homesteader at heart, this property includes a spacious chicken house with electric and buried water lines for convenience, a large fenced garden ready for planting, and two versatile outbuildings for ample storage. Buried water lines also extend to the garden and pasture, making irrigation effortless. Recent updates include a brand new dishwasher and water heater (2025), ensuring peace of mind and energy efficiency. Whether you're looking to start a hobby farm, raise animals, or simply enjoy wide-open space, this property offers endless possibilities with all the modern comforts already in place.
Home Details
Home Type
- Single Family
Est. Annual Taxes
- $1,837
Year Built
- Built in 1991 | Remodeled
Lot Details
- 5.2 Acre Lot
- Home fronts a pond
- North Facing Home
- Property is Fully Fenced
- Level Lot
- Cleared Lot
- Partially Wooded Lot
- Vegetable Garden
- Zoning described as A-2 Agriculture- (Res)
Parking
- 2 Car Attached Garage
- Garage Door Opener
- Driveway
- Open Parking
Home Design
- Traditional Architecture
- Concrete Foundation
- Slab Foundation
- Poured Concrete
- Architectural Shingle Roof
- Stone Veneer
- Vinyl Construction Material
Interior Spaces
- 1,920 Sq Ft Home
- 2-Story Property
- Paddle Fans
- Wood Burning Fireplace
- Window Treatments
- Living Room with Fireplace
- Combination Dining and Living Room
- Fire and Smoke Detector
Kitchen
- Eat-In Kitchen
- Electric Range
- Microwave
- Dishwasher
- Granite Countertops
- Disposal
Flooring
- Tile
- Vinyl
Bedrooms and Bathrooms
- 3 Bedrooms
- Walk-In Closet
- Bathroom on Main Level
- Bathtub with Shower
Laundry
- Laundry on main level
- Washer and Dryer Hookup
Outdoor Features
- Covered Deck
- Covered Patio or Porch
- Shop
Schools
- West Boulevard Elementary School
- West Middle School
- Hickman High School
Farming
- Equipment Barn
Utilities
- Forced Air Heating and Cooling System
- Municipal Utilities District Water
- Septic Tank
- High Speed Internet
Community Details
- No Home Owners Association
- Columbia Subdivision
Listing and Financial Details
- Assessor Parcel Number 11-100-07-00-001.00 01
Map
Home Values in the Area
Average Home Value in this Area
Tax History
| Year | Tax Paid | Tax Assessment Tax Assessment Total Assessment is a certain percentage of the fair market value that is determined by local assessors to be the total taxable value of land and additions on the property. | Land | Improvement |
|---|---|---|---|---|
| 2025 | $1,963 | $27,598 | $2,936 | $24,662 |
| 2024 | $1,837 | $25,109 | $2,936 | $22,173 |
| 2023 | $1,822 | $25,109 | $2,936 | $22,173 |
| 2022 | $1,687 | $23,266 | $2,936 | $20,330 |
| 2021 | $1,690 | $23,266 | $2,936 | $20,330 |
| 2020 | $1,720 | $22,367 | $2,936 | $19,431 |
| 2019 | $1,720 | $22,367 | $2,936 | $19,431 |
| 2018 | $1,604 | $0 | $0 | $0 |
| 2017 | $1,586 | $20,720 | $2,936 | $17,784 |
| 2016 | $1,583 | $20,720 | $2,936 | $17,784 |
| 2015 | $1,464 | $20,720 | $2,936 | $17,784 |
| 2014 | $1,467 | $20,720 | $2,936 | $17,784 |
Property History
| Date | Event | Price | List to Sale | Price per Sq Ft | Prior Sale |
|---|---|---|---|---|---|
| 06/07/2025 06/07/25 | For Sale | $415,000 | +80.4% | $216 / Sq Ft | |
| 01/06/2020 01/06/20 | Sold | -- | -- | -- | View Prior Sale |
| 10/29/2019 10/29/19 | Pending | -- | -- | -- | |
| 10/25/2019 10/25/19 | For Sale | $230,000 | -- | $120 / Sq Ft |
Purchase History
| Date | Type | Sale Price | Title Company |
|---|---|---|---|
| Warranty Deed | -- | None Available | |
| Warranty Deed | -- | Boone Central Title Co | |
| Warranty Deed | -- | Boone Central Title Company |
Mortgage History
| Date | Status | Loan Amount | Loan Type |
|---|---|---|---|
| Open | $225,834 | FHA | |
| Previous Owner | $190,000 | New Conventional | |
| Previous Owner | $128,250 | Purchase Money Mortgage |
Source: Columbia Board of REALTORS®
MLS Number: 427647
APN: 11-100-07-00-001-00-01
- 9855 North Route E
- 7275 North Route E
- LOT 8 W Rd
- LOT 2 W Mariposa Ridge Rd
- LOT 3 W Mariposa Ridge Rd
- LOT 15 W Mariposa Ridge Rd
- LOT 7 W Mariposa Ridge Rd
- LOT 1 W Mariposa Ridge Rd
- LOT 5 W Rd
- LOT 6 W Mariposa Ridge Rd
- LOT 11 W Mariposa Ridge Rd
- LOT 12 W Mariposa Ridge Rd
- LOT 14 W Mariposa Ridge Rd
- 0 N Evert School Rd
- 6030 N Locust Grove Church Rd
- 11734 N Silver Fork Hill Rd
- 12390 N Highway Yy
- 5200 N Locust Grove Church Rd
- 13120 Bethlehem Rd
- 12801 N Highway Yy
- 708 W Cunningham Dr Unit 1
- 704 W Cunningham Dr Unit 2
- 7308 N Wade School Rd Unit A
- 700 W Cunningham Dr Unit C
- 7401 N Moberly Dr Unit A
- 7300 N Wade School Rd Unit 2
- 7313 N Moberly Dr Unit B
- 7216 N Wade School Rd Unit A
- 7216 N Wade School Rd Unit D
- 5301 Silver Mill Dr Unit 5303
- 210 White River Dr
- 4912 Alpine Ridge Dr
- 2402 Garden Dr
- 2006 Rashid Ct
- 3504 Zinnia Dr
- 1417-1417 Barnwood Dr Unit 1415
- 1407 Greensboro Dr
- 4012 Arctic Fox Dr
- 5311 Currituck Ln
- 1410 Greensboro Dr
