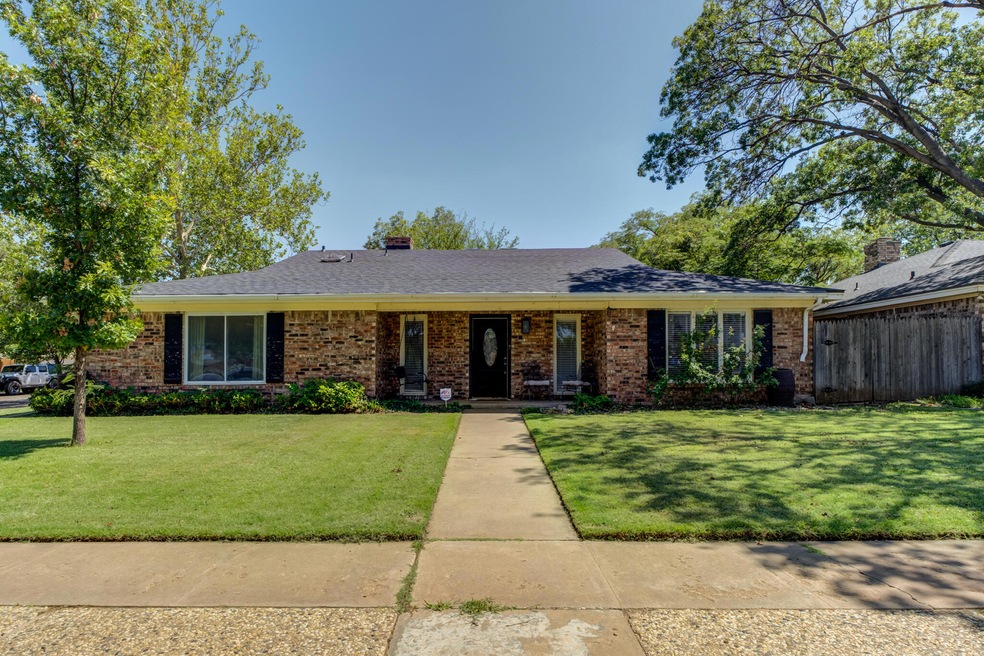5701 75th St Lubbock, TX 79424
Estimated payment $1,966/month
Highlights
- Open Floorplan
- Vaulted Ceiling
- Bonus Room
- Whiteside Elementary School Rated A-
- Traditional Architecture
- Granite Countertops
About This Home
Discover this beautifully updated 2,700+ sq. ft. home, perfectly situated on a prime corner lot. Inside, you'll love the thoughtfully designed layout featuring two spacious living areas, a cozy home office, and three generously sized bedrooms. The stylish kitchen boasts granite countertops and a large island, while luxury vinyl flooring flows throughout the main living spaces, adding both elegance and durability. The backyard offers plenty of room for outdoor play as well as a covered patio and a dog run. With ample room to entertain or raise a family, this home is a must-see. Don't miss out - schedule your showing today!
Home Details
Home Type
- Single Family
Est. Annual Taxes
- $4,414
Year Built
- Built in 1976
Lot Details
- 9,120 Sq Ft Lot
- Gated Home
- Wood Fence
- Back Yard Fenced
- Perimeter Fence
Parking
- 2 Car Attached Garage
- Side Facing Garage
- Garage Door Opener
- Driveway
- Additional Parking
- On-Street Parking
Home Design
- Traditional Architecture
- Brick Exterior Construction
- Slab Foundation
- Composition Roof
Interior Spaces
- 2,768 Sq Ft Home
- Open Floorplan
- Beamed Ceilings
- Vaulted Ceiling
- Ceiling Fan
- Recessed Lighting
- Wood Burning Fireplace
- Fireplace With Gas Starter
- Fireplace Features Masonry
- Awning
- Entrance Foyer
- Living Room with Fireplace
- Dining Room
- Bonus Room
- Storage
Kitchen
- Electric Oven
- Electric Cooktop
- Recirculated Exhaust Fan
- Dishwasher
- Stainless Steel Appliances
- Kitchen Island
- Granite Countertops
- Wood Countertops
Flooring
- Carpet
- Tile
- Luxury Vinyl Tile
Bedrooms and Bathrooms
- 3 Bedrooms
- En-Suite Bathroom
- Walk-In Closet
- 2 Full Bathrooms
- Soaking Tub
Laundry
- Laundry Room
- Washer and Electric Dryer Hookup
Outdoor Features
- Covered Patio or Porch
- Rain Gutters
Utilities
- Central Heating and Cooling System
- Heating System Uses Natural Gas
- Gas Water Heater
Listing and Financial Details
- Assessor Parcel Number R75274
Map
Home Values in the Area
Average Home Value in this Area
Tax History
| Year | Tax Paid | Tax Assessment Tax Assessment Total Assessment is a certain percentage of the fair market value that is determined by local assessors to be the total taxable value of land and additions on the property. | Land | Improvement |
|---|---|---|---|---|
| 2024 | $4,414 | $293,081 | $12,000 | $281,081 |
| 2023 | $5,552 | $298,702 | $12,000 | $286,702 |
| 2022 | $5,347 | $264,121 | $12,000 | $258,594 |
| 2021 | $5,142 | $240,110 | $12,000 | $228,110 |
| 2020 | $5,044 | $231,964 | $12,000 | $219,964 |
| 2019 | $4,951 | $220,558 | $12,000 | $208,558 |
| 2018 | $4,958 | $220,558 | $12,000 | $208,558 |
| 2017 | $4,781 | $212,411 | $12,000 | $200,411 |
| 2016 | $4,597 | $204,265 | $12,000 | $192,265 |
| 2015 | $3,270 | $195,958 | $12,000 | $183,958 |
| 2014 | $3,270 | $178,196 | $12,000 | $166,196 |
Property History
| Date | Event | Price | Change | Sq Ft Price |
|---|---|---|---|---|
| 08/21/2025 08/21/25 | Pending | -- | -- | -- |
| 08/18/2025 08/18/25 | For Sale | $299,900 | -- | $108 / Sq Ft |
Purchase History
| Date | Type | Sale Price | Title Company |
|---|---|---|---|
| Deed | -- | True Title Partners | |
| Vendors Lien | -- | Service Title | |
| Interfamily Deed Transfer | -- | None Available | |
| Deed | -- | -- | |
| Vendors Lien | -- | Western Title Company | |
| Deed | -- | -- | |
| Deed | -- | -- |
Mortgage History
| Date | Status | Loan Amount | Loan Type |
|---|---|---|---|
| Open | $265,000 | Construction | |
| Previous Owner | $199,323 | FHA | |
| Previous Owner | $148,410 | New Conventional | |
| Previous Owner | $335,000 | Purchase Money Mortgage | |
| Previous Owner | $135,200 | Credit Line Revolving |
Source: Lubbock Association of REALTORS®
MLS Number: 202559240
APN: R75274







