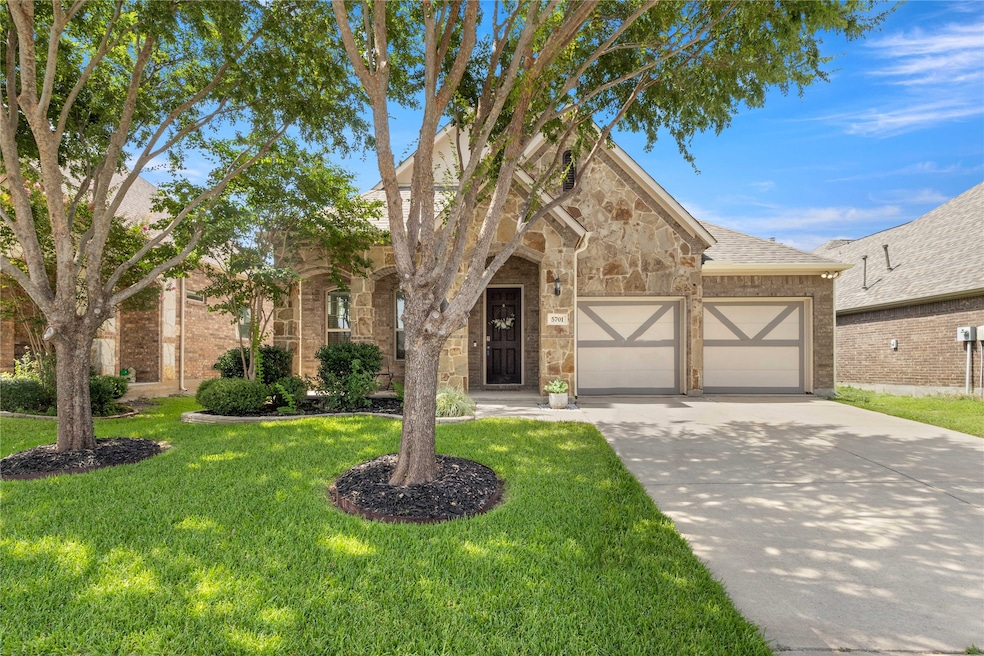5701 Centeridge Ln McKinney, TX 75071
North McKinney NeighborhoodEstimated payment $3,057/month
Highlights
- Open Floorplan
- Vaulted Ceiling
- Engineered Wood Flooring
- Baker Elementary Rated A
- Traditional Architecture
- Granite Countertops
About This Home
Welcome to 5701 Centeridge Lane — your beautifully updated home in the sought-after Robinson Ridge community. Perfectly situated on a desirable north-facing lot, this 3-bedroom, 2-bath home is move-in ready and filled with thoughtful upgrades.
Enjoy brand-new flooring throughout the living areas, bedrooms, and even the closets, paired with recent big-ticket updates including a new roof, new gutters, and freshly stained wood fence (March 2025). The open-concept layout is perfect for entertaining, with a spacious living room that flows seamlessly into the kitchen — ideal for family gatherings or quiet nights in. (See photo gallery for a virtual rendering of the stone accent wall with an alternative smooth painted finish — shown for illustrative purposes only.)
Two versatile bonus rooms provide endless possibilities for a home office, playroom, or guest space. Step outside to your private backyard retreat, complete with a storage shed and plenty of room for gardening, relaxing, or hosting friends.
Located just steps from the neighborhood elementary school, community parks, and splash pad, plus greenbelt trails for outdoor adventures. Zoned to the highly rated Prosper ISD, this home offers the perfect blend of comfort, style, and community.
Exclusive Financing Offer: Qualified buyers can lock in a 5.49% interest rate with our preferred lender’s exclusive 2-1 buydown — available only for this home. Terms apply; contact agent for details.
Don’t miss your chance to make this home yours — schedule your showing today!
Home Details
Home Type
- Single Family
Est. Annual Taxes
- $7,323
Year Built
- Built in 2013
Lot Details
- 6,316 Sq Ft Lot
HOA Fees
- $50 Monthly HOA Fees
Parking
- 2 Car Attached Garage
- Front Facing Garage
- Garage Door Opener
Home Design
- Traditional Architecture
- Brick Exterior Construction
- Shingle Roof
- Concrete Siding
Interior Spaces
- 2,036 Sq Ft Home
- 1-Story Property
- Open Floorplan
- Vaulted Ceiling
- Decorative Lighting
- Gas Log Fireplace
- Dining Room with Fireplace
- Washer and Electric Dryer Hookup
Kitchen
- Eat-In Kitchen
- Electric Oven
- Gas Range
- Dishwasher
- Kitchen Island
- Granite Countertops
- Disposal
Flooring
- Engineered Wood
- Laminate
- Ceramic Tile
- Luxury Vinyl Plank Tile
Bedrooms and Bathrooms
- 3 Bedrooms
- Walk-In Closet
- 2 Full Bathrooms
- Double Vanity
Schools
- John A Baker Elementary School
- Rock Hill High School
Utilities
- Electric Water Heater
- High Speed Internet
- Cable TV Available
Community Details
- Association fees include ground maintenance
- Spectrum Assoc Association
- Robinson Ridge Ph IV Subdivision
Listing and Financial Details
- Legal Lot and Block 15 / S
- Assessor Parcel Number R1035800S01501
Map
Home Values in the Area
Average Home Value in this Area
Tax History
| Year | Tax Paid | Tax Assessment Tax Assessment Total Assessment is a certain percentage of the fair market value that is determined by local assessors to be the total taxable value of land and additions on the property. | Land | Improvement |
|---|---|---|---|---|
| 2024 | $6,631 | $420,538 | $135,000 | $325,595 |
| 2023 | $6,631 | $382,307 | $135,000 | $312,256 |
| 2022 | $7,417 | $347,552 | $135,000 | $300,685 |
| 2021 | $6,974 | $315,956 | $80,000 | $235,956 |
| 2020 | $7,068 | $302,015 | $75,000 | $227,015 |
| 2019 | $7,253 | $295,188 | $75,000 | $220,188 |
| 2018 | $7,271 | $292,933 | $75,000 | $217,933 |
| 2017 | $7,058 | $284,339 | $80,000 | $204,339 |
| 2016 | $6,625 | $263,424 | $65,000 | $198,424 |
| 2015 | $2,194 | $237,808 | $60,000 | $177,808 |
Property History
| Date | Event | Price | Change | Sq Ft Price |
|---|---|---|---|---|
| 08/13/2025 08/13/25 | Price Changed | $449,900 | -2.2% | $221 / Sq Ft |
| 08/04/2025 08/04/25 | Price Changed | $459,900 | -2.1% | $226 / Sq Ft |
| 07/18/2025 07/18/25 | For Sale | $469,900 | -- | $231 / Sq Ft |
Purchase History
| Date | Type | Sale Price | Title Company |
|---|---|---|---|
| Warranty Deed | -- | Empire Title Company Ltd | |
| Special Warranty Deed | -- | Empire Title Company Ltd |
Mortgage History
| Date | Status | Loan Amount | Loan Type |
|---|---|---|---|
| Open | $210,580 | New Conventional | |
| Closed | $219,728 | New Conventional | |
| Closed | $224,624 | No Value Available |
Source: North Texas Real Estate Information Systems (NTREIS)
MLS Number: 21004849
APN: R-10358-00S-0150-1
- 5521 Ridgepass Ln
- 5909 Stoltz Dr
- 5625 Granada Dr
- Regency Plan at Robinson Ridge
- Celeste Plan at Robinson Ridge
- Burlington Plan at Robinson Ridge
- Marigold Plan at Robinson Ridge
- 5428 Ivyridge Ln
- 5665 Binbranch Ln
- 3300 Calvin Rd
- 2821 Gillingham Ln
- 5413 Ivyridge Ln
- 5401 Ridgepass Ln
- 5413 Fox Chase Ln
- 5400 Ivyridge Ln
- 5312 Ridgeson Dr
- 5313 Cardiff Ct
- 2841 Barnsley Dr
- 3416 Ridge Lily Ln
- 5312 Leyton Dr
- 5709 Centeridge Ln
- 3205 Ridgeway Dr
- 5909 Augustine Rd
- 5417 Ridgepass Ln
- 5612 Binbranch Ln
- 5644 Binbranch Ln
- 5404 Centeridge Ln
- 5312 Ridgeson Dr
- 2724 Southampton Dr
- 3917 Muscadine Dr
- 5705 Bender Ridge Dr
- 4120 Dominion Ridge Dr
- 3201 Barkwood Dr
- 5613 Fringetree Dr
- 6004 Horsetail Dr
- 2217 Newton Ln
- 2702 Lake Forest Dr
- 2700 N Lake Forest Dr
- 5421 Summit View Dr
- 5112 Promised Land Dr







