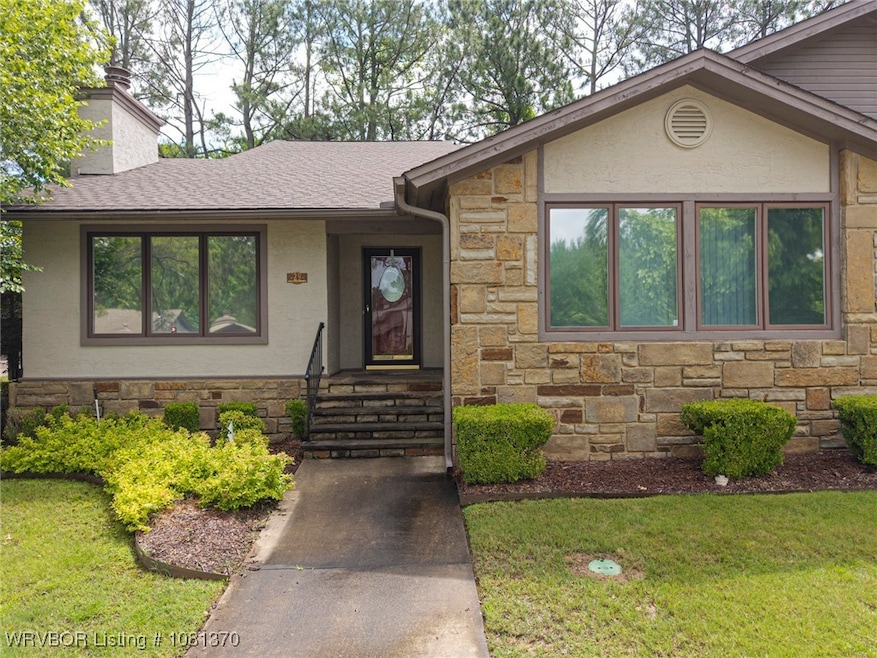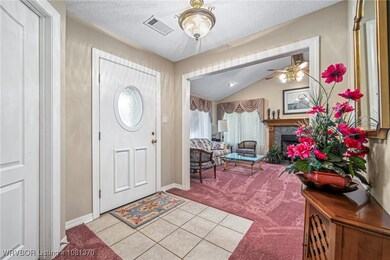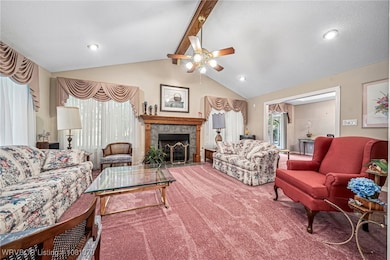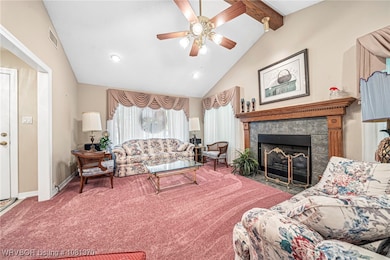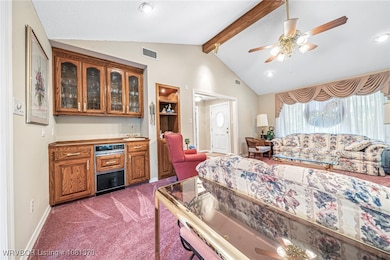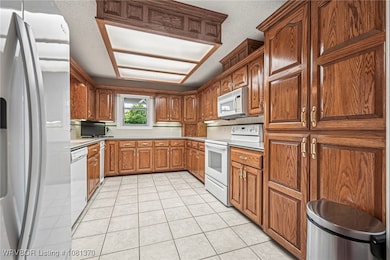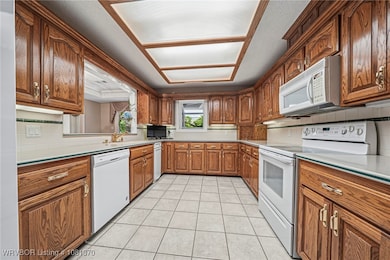5701 Free Ferry Rd Unit 29 Fort Smith, AR 72903
Estimated payment $1,290/month
Total Views
27,583
3
Beds
2
Baths
2,044
Sq Ft
$107
Price per Sq Ft
Highlights
- Deck
- Cathedral Ceiling
- Attached Garage
- Euper Lane Elementary School Rated A-
- Covered Patio or Porch
- Walk-In Closet
About This Home
Well-kept super clean condo available in Stonebridge Commons gated subdivision. This great condo features a large living room with gas log fireplace, a wet bar, and formal dining. Primary suite has double vanities, walk-in shower, linen closet, and an expansive walk-in closet. Included is a large, oversized garage with work area and mud sink with lots of cabinet and closet storage. Outside you will find a covered wooded deck with a ceiling fan over your seating area. Welcome to easy living!
Property Details
Home Type
- Condominium
Est. Annual Taxes
- $1,666
Year Built
- Built in 1995
Lot Details
- Property fronts a private road
- Landscaped
Home Design
- Slab Foundation
- Frame Construction
- Shingle Roof
- Architectural Shingle Roof
- Stucco
- Stone
Interior Spaces
- 2,044 Sq Ft Home
- 1-Story Property
- Central Vacuum
- Cathedral Ceiling
- Ceiling Fan
- Gas Log Fireplace
- Blinds
- Family Room with Fireplace
- Home Security System
- Washer and Electric Dryer Hookup
Kitchen
- Range
- Plumbed For Ice Maker
- Dishwasher
- Disposal
Flooring
- Carpet
- Ceramic Tile
Bedrooms and Bathrooms
- 3 Bedrooms
- Walk-In Closet
- 2 Full Bathrooms
Parking
- Attached Garage
- Garage Door Opener
- Driveway
Outdoor Features
- Deck
- Covered Patio or Porch
Schools
- Euper Lane Elementary School
- Chaffin Middle School
- Southside High School
Utilities
- Central Heating and Cooling System
- Programmable Thermostat
- Gas Water Heater
Community Details
- Property has a Home Owners Association
- Association fees include ground maintenance, maintenance structure
- Stonebridge Common Subdivision
Listing and Financial Details
- Tax Lot 29
- Assessor Parcel Number 17511-0000-00029-00
Map
Create a Home Valuation Report for This Property
The Home Valuation Report is an in-depth analysis detailing your home's value as well as a comparison with similar homes in the area
Home Values in the Area
Average Home Value in this Area
Tax History
| Year | Tax Paid | Tax Assessment Tax Assessment Total Assessment is a certain percentage of the fair market value that is determined by local assessors to be the total taxable value of land and additions on the property. | Land | Improvement |
|---|---|---|---|---|
| 2024 | $1,958 | $37,300 | $3,000 | $34,300 |
| 2023 | $1,741 | $37,300 | $3,000 | $34,300 |
| 2022 | $1,791 | $37,300 | $3,000 | $34,300 |
| 2021 | $1,791 | $37,300 | $3,000 | $34,300 |
| 2020 | $1,791 | $37,300 | $3,000 | $34,300 |
| 2019 | $1,900 | $39,190 | $6,000 | $33,190 |
| 2018 | $1,925 | $39,190 | $6,000 | $33,190 |
| 2017 | $1,707 | $39,190 | $6,000 | $33,190 |
| 2016 | $2,057 | $39,190 | $6,000 | $33,190 |
| 2015 | $2,057 | $39,190 | $6,000 | $33,190 |
| 2014 | $1,645 | $38,000 | $6,000 | $32,000 |
Source: Public Records
Property History
| Date | Event | Price | List to Sale | Price per Sq Ft |
|---|---|---|---|---|
| 09/30/2025 09/30/25 | Price Changed | $218,500 | -0.7% | $107 / Sq Ft |
| 07/10/2025 07/10/25 | Price Changed | $220,000 | -2.2% | $108 / Sq Ft |
| 06/02/2025 06/02/25 | For Sale | $225,000 | -- | $110 / Sq Ft |
Source: Western River Valley Board of REALTORS®
Purchase History
| Date | Type | Sale Price | Title Company |
|---|---|---|---|
| Deed | $172,200 | Waco Title Co |
Source: Public Records
Source: Western River Valley Board of REALTORS®
MLS Number: 1081370
APN: 17511-0000-00029-00
Nearby Homes
- 5701 Free Ferry Rd Unit 34
- 5701 Free Ferry Rd Unit 12
- 5421 Free Ferry Rd
- 6001 Bolton Rd
- 6212 Free Ferry Rd
- 6104 Park Ave
- 1103 S Waldron Rd
- 5308 Labelle Ct
- 5325 Free Ferry Rd
- 1004 S 67th Ln
- 6221 Duncan Rd
- 1612 Burnham Rd
- 6712 Fern St
- 60 Jeffrey Way
- 26 Jeffrey Way
- 38 Jeffrey Way
- 1112 Autumn Oaks Ln
- 2 Laurel Glen
- 4620 Free Ferry Rd
- 1701 S 66th St
- 6014 Park Ave
- 406 Rockefeller Place
- 5717 Park Ave
- 5900 Kinkead Ave
- 5801 Kinkead Ave
- 4801 Rogers Ave
- 1331 S 46th St
- 11 Riverlyn Dr
- 312 N Albert Pike Ave
- 1901 S 72nd St
- 700 N Albert Pike Ave
- 1306-1322 N 47th St
- 4101 S Q St
- 3612 Barry Ave Unit 2
- 1407 N Albert Pike Ave
- 3603 Free Ferry Rd
- 3027 S 66th St
- 3600 Kinkead Ave
- 604 N 35th St Unit 4
- 5108 Hardscrabble Way
