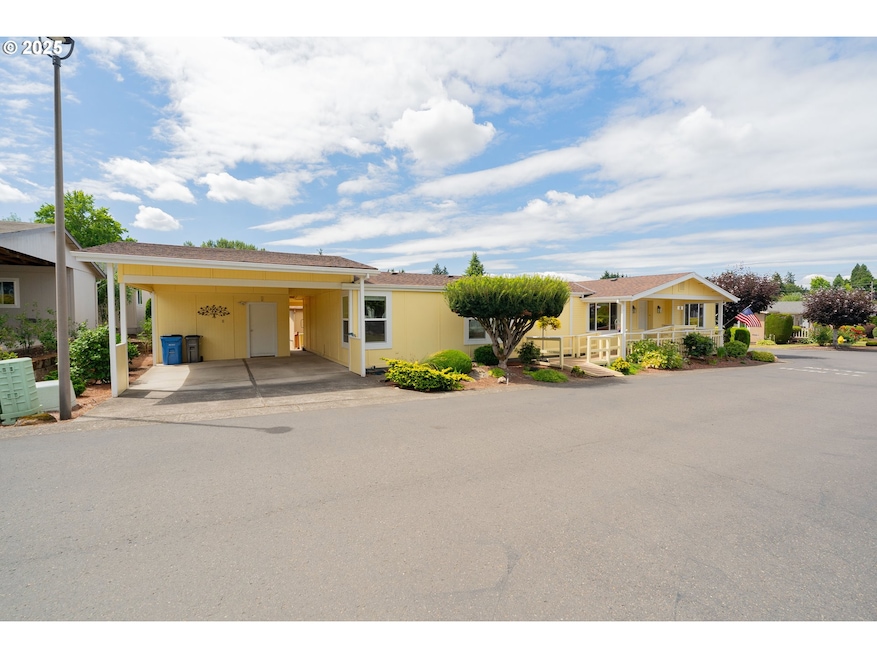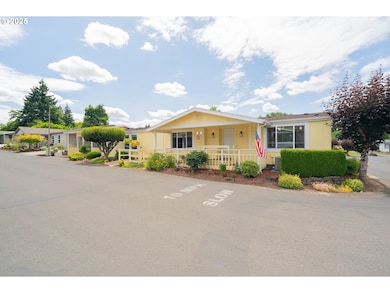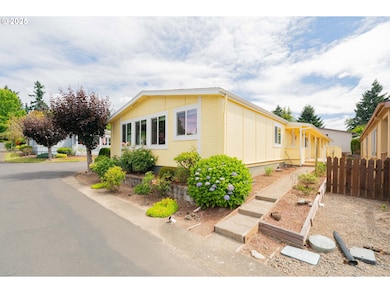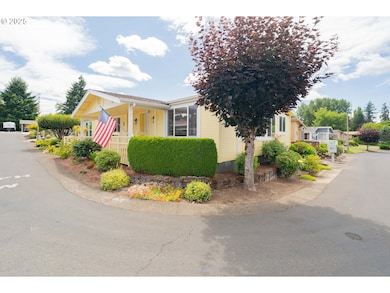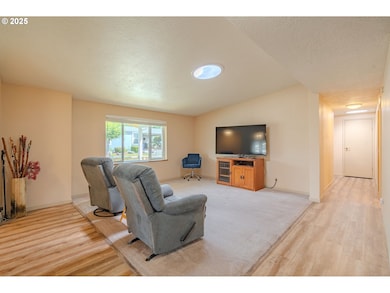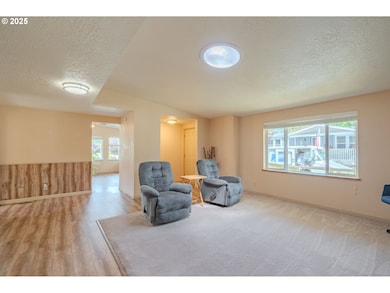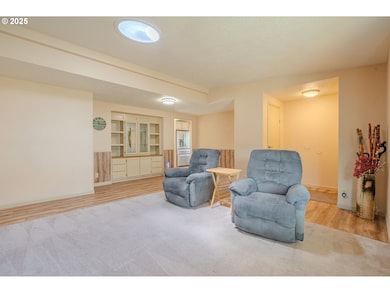5701 NE St Johns Rd Unit 24 Vancouver, WA 98661
Minnehaha NeighborhoodEstimated payment $1,986/month
Highlights
- Active Adult
- Territorial View
- Corner Lot
- Deck
- Vaulted Ceiling
- Private Yard
About This Home
Step into comfort and style in this beautifully updated 3-bedroom, 2-bath home, featuring soaring vaulted ceilings. The expansive kitchen and family room create the perfect setting for both everyday living and entertaining, with plenty of natural light and space to gather.The large kitchen boasts newer appliances, generous counter space, and ample cabinetry—ideal for cooking and hosting with ease. The primary suite offers a private retreat with an attached bathroom, while two additional bedrooms provide flexibility for guests, home office, or hobbies.This home has been thoughtfully updated with major improvements already done for you—including a newer furnace, A/C, plumbing, roof, electrical, and kitchen appliances—offering peace of mind and energy efficiency.This 55+ community is friendly and allows pets Don't miss your chance to call this stunning home YOURS!
Listing Agent
Keller Williams Realty Brokerage Phone: 503-869-6759 License #123985 Listed on: 07/09/2025

Property Details
Home Type
- Manufactured Home
Year Built
- Built in 1989
Lot Details
- Corner Lot
- Level Lot
- Private Yard
- Land Lease expires 7/31/25
HOA Fees
- $795 Monthly HOA Fees
Home Design
- Composition Roof
- Plywood Siding Panel T1-11
Interior Spaces
- 1,862 Sq Ft Home
- 1-Story Property
- Vaulted Ceiling
- Ceiling Fan
- Skylights
- Double Pane Windows
- Vinyl Clad Windows
- Family Room
- Living Room
- Dining Room
- First Floor Utility Room
- Territorial Views
Kitchen
- Free-Standing Range
- Range Hood
- Microwave
- Dishwasher
- Kitchen Island
Flooring
- Wall to Wall Carpet
- Vinyl
Bedrooms and Bathrooms
- 3 Bedrooms
- 2 Full Bathrooms
- Solar Tube
Laundry
- Laundry Room
- Washer and Dryer
Parking
- Carport
- Extra Deep Garage
- On-Street Parking
Accessible Home Design
- Accessibility Features
- Accessible Approach with Ramp
- Level Entry For Accessibility
- Accessible Entrance
Outdoor Features
- Deck
- Shed
Schools
- Minnehaha Elementary School
- Gaiser Middle School
- Hudsons Bay High School
Utilities
- Forced Air Heating and Cooling System
- Electric Water Heater
- Municipal Trash
Community Details
- Active Adult
- Oak Haven Subdivision
Listing and Financial Details
- Assessor Parcel Number 606560000
Map
Home Values in the Area
Average Home Value in this Area
Property History
| Date | Event | Price | List to Sale | Price per Sq Ft |
|---|---|---|---|---|
| 10/31/2025 10/31/25 | Price Changed | $190,000 | -7.3% | $102 / Sq Ft |
| 10/12/2025 10/12/25 | Price Changed | $205,000 | -4.7% | $110 / Sq Ft |
| 09/24/2025 09/24/25 | Price Changed | $215,000 | -4.4% | $115 / Sq Ft |
| 07/20/2025 07/20/25 | Price Changed | $225,000 | -6.3% | $121 / Sq Ft |
| 07/09/2025 07/09/25 | For Sale | $240,000 | -- | $129 / Sq Ft |
Source: Regional Multiple Listing Service (RMLS)
MLS Number: 434050131
- 5701 NE St Johns Rd Unit 11 ne
- 5701 NE St Johns Rd Unit 36
- 5701 NE St Johns Rd Unit 58
- 5701 NE St Johns Rd Unit 4
- 5701 NE St Johns Rd Unit 60
- 3602 NE 54th St
- 3600 NE 53rd St
- 3700 NE 53rd St
- 6101 NE 38th Place
- 3001 NE 59th St
- 4107 NE 60th St
- 4306 NE 61st St
- 6015 NE 44th Ave
- 3609 NE 49th St
- 4819 NE 40th Ave
- 3010 NE 49th St
- 2507 NE 59th St
- 6107 NE 45th Ct
- 4949 NE 26th Ave
- 5302 NE 48th Ave
- 2911 NE 68th St
- 7714 NE 39th Ct
- 6208 NE 17th Ave
- 4500 Nicholson Rd
- 2301 NE 81st St
- 3100 Falk Rd
- 7301 NE 13th Ave
- 4705 NE Leverich Pkwy
- 2920 Falk Rd
- 4710 Plomondon St
- 2812 Falk Rd
- 7900 NE 18th Ave
- 8515 NE St Johns Rd
- 4705 NE 66th Ave
- 3009 NE 57th Ave
- 4317 NE 66th Ave
- 3114 NE 57th Ave
- 4820 NE Hazel Dell Ave
- 5000 NE 72nd Ave
- 5917 NE 71st Ct
