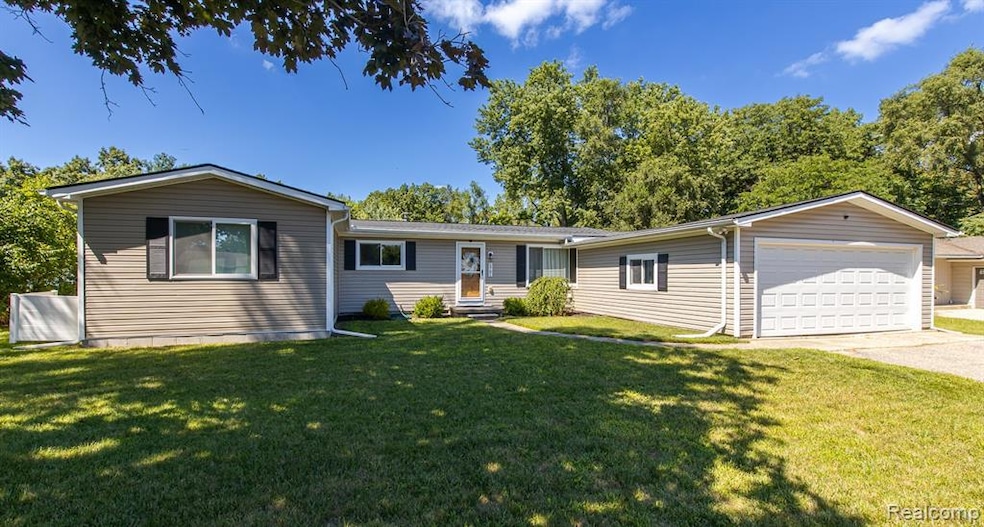Welcome home to this beautifully updated, move-in-ready ranch located in the desirable Utica School District! This meticulously maintained property offers fantastic curb appeal and low-maintenance landscaping, giving you more time to enjoy life and less time worrying about upkeep. Ideally situated near major expressways, shopping, and entertainment, this home makes everyday living easy and convenient. Step inside and be impressed by the warm wood flooring, abundant natural light, and spacious living room that flows seamlessly into the dining area and stunning open kitchen. The kitchen features ample counter space, bar seating, and a custom built-in bench with storage that stays with the home. A tucked away first floor laundry and mudroom offer functionality and lead to the oversized attached garage. On the opposite side of the home, you'll find two generously sized bedrooms, one with a walk-in closet and en-suite bath, plus a full hallway bath for added convenience. The showstopper? A brand-new primary suite addition completed in 2025! This luxurious retreat features a spacious bedroom, large walk-in closet, and a beautifully designed private bath with dual vanities. The finished basement offers even more living space, including a dedicated office and workout room, perfect for today’s flexible lifestyle. And don’t miss the fully fenced backyard with a charming pergola, ideal for relaxing or entertaining. Truly a one-of-a-kind home with upgrades and features you won’t find anywhere else. Schedule your private showing today! Roof new earlier this year!
Highest & best offer due at 5:00pm on 8/25

