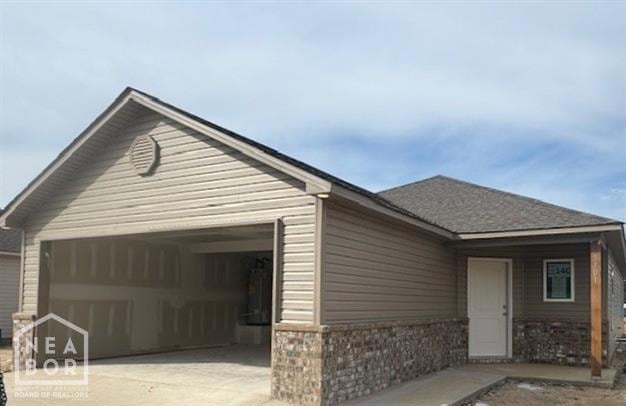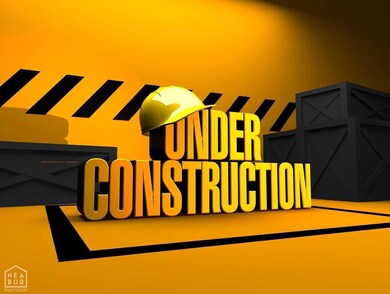5701 Pope St Jonesboro, AR 72404
Estimated payment $1,315/month
Highlights
- Traditional Architecture
- 2 Car Attached Garage
- 1-Story Property
- Valley View Elementary School Rated A
- Living Room
- Level Lot
About This Home
The Ridgeland plan is designed to exude a strong and captivating first impression, with a delightful covered front porch and inviting front yard landscaping. This home layout focuses on an open and spacious floor plan that encompasses 4 bedrooms and 2 bathrooms, offering a comfortable and functional living space. The open layout promotes a sense of connectedness while allowing for versatile furniture arrangement and easy flow of movement. Learn more about this home today! **SEE ADDITIONAL REMARKS FOR INFORMATION ON DUES** $200.00 One Time Initial Assessment $281.25 Annual HOA Dues
Listing Agent
Jennifer Owens
Rausch Coleman Realty Listed on: 10/13/2025
Home Details
Home Type
- Single Family
Year Built
- Built in 2025
Lot Details
- 6,970 Sq Ft Lot
- Lot Dimensions are 57x120
- Level Lot
Parking
- 2 Car Attached Garage
Home Design
- Traditional Architecture
- Brick Exterior Construction
- Slab Foundation
- Shingle Roof
- Architectural Shingle Roof
- Vinyl Siding
Interior Spaces
- 1,459 Sq Ft Home
- 1-Story Property
- Living Room
Kitchen
- Built-In Microwave
- Dishwasher
- Disposal
Flooring
- Carpet
- Vinyl
Bedrooms and Bathrooms
- 4 Bedrooms
- 2 Full Bathrooms
Schools
- Valley View Elementary And Middle School
- Valley View High School
Utilities
- Heat Pump System
- Electric Water Heater
Listing and Financial Details
- Assessor Parcel Number NEW OR UNDER CONSTRUCTION
Map
Home Values in the Area
Average Home Value in this Area
Property History
| Date | Event | Price | List to Sale | Price per Sq Ft |
|---|---|---|---|---|
| 11/14/2025 11/14/25 | Price Changed | $209,700 | -2.3% | $144 / Sq Ft |
| 11/07/2025 11/07/25 | Price Changed | $214,700 | -0.9% | $147 / Sq Ft |
| 10/08/2025 10/08/25 | Price Changed | $216,700 | -1.8% | $149 / Sq Ft |
| 09/12/2025 09/12/25 | For Sale | $220,700 | -- | $151 / Sq Ft |
Source: Northeast Arkansas Board of REALTORS®
MLS Number: 10125337
- 5703 Pope St
- 5700 Boone St
- 5704 Boone St
- 5701 Boone St
- 5703 Boone St
- 5705 Boone St
- RC Carlie II Plan at Whitetail Crossing
- RC Holland Plan at Whitetail Crossing
- RC Manchester Plan at Whitetail Crossing
- RC Somerville Plan at Whitetail Crossing
- RC Mitchell Plan at Whitetail Crossing
- RC Cooper Plan at Whitetail Crossing
- RC Everly Plan at Whitetail Crossing
- RC Conway Plan at Whitetail Crossing
- RC Ridgeland Plan at Whitetail Crossing
- RC Kingston Plan at Whitetail Crossing
- 2504 Brighton Ln
- 5229 Providence Cir
- 5201 Providence Cir
- 35 Johnwood Dr
- 2213 Doral Dr
- 3700 Kristi Lake Dr
- 703 Gladiolus Dr
- 959 Links Dr
- 1751 W Nettleton Ave
- 1424 Links Dr
- 6 Willow Creek Ln
- 2704 Wakefield Dr Unit 1
- 4105 Kents Place
- 3700 S Caraway Rd
- 507 W Elm Ave
- 2619 Glenn Plaza
- 3719 Stadium Blvd
- 3308 Caraway Commons Dr
- 4710 Antosh Cir
- 100 E Matthews Ave
- 411 Union St
- 222 Union #7
- 215 Union St
- 217 East St


