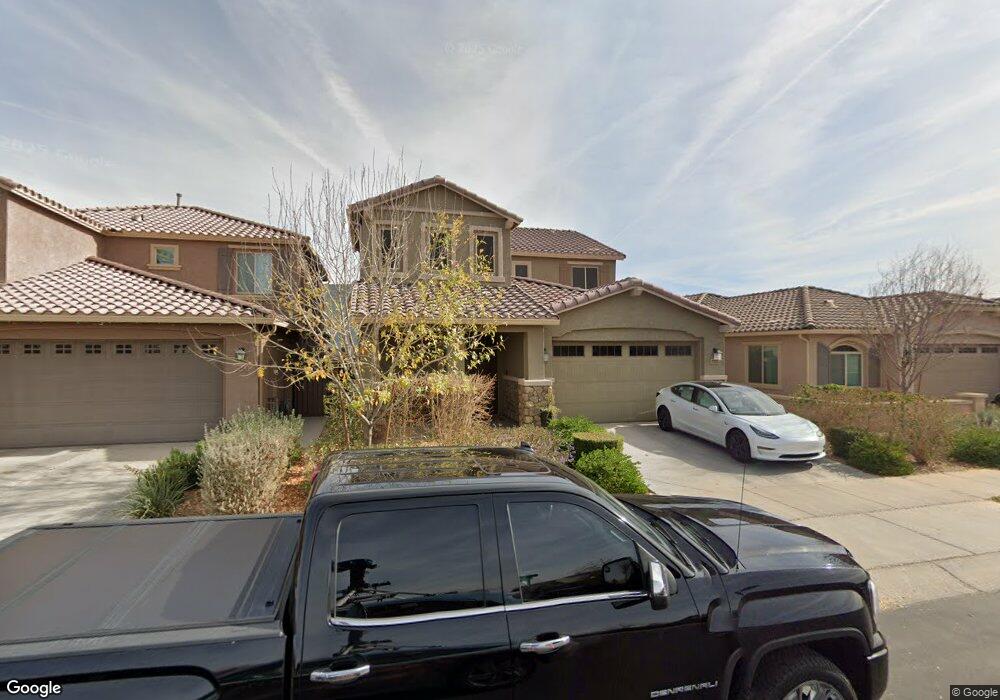5701 S Verde Mesa, AZ 85212
Eastmark NeighborhoodEstimated Value: $458,000 - $626,000
3
Beds
3
Baths
2,200
Sq Ft
$260/Sq Ft
Est. Value
About This Home
This home is located at 5701 S Verde, Mesa, AZ 85212 and is currently estimated at $572,145, approximately $260 per square foot. 5701 S Verde is a home located in Maricopa County with nearby schools including Silver Valley Elementary, Eastmark High School, and BASIS Mesa.
Ownership History
Date
Name
Owned For
Owner Type
Purchase Details
Closed on
Aug 1, 2020
Sold by
Lennar Arizona Inc
Bought by
Thompson Taylor and Thompson Danielle
Current Estimated Value
Home Financials for this Owner
Home Financials are based on the most recent Mortgage that was taken out on this home.
Original Mortgage
$397,425
Outstanding Balance
$351,623
Interest Rate
3.1%
Mortgage Type
New Conventional
Estimated Equity
$220,522
Create a Home Valuation Report for This Property
The Home Valuation Report is an in-depth analysis detailing your home's value as well as a comparison with similar homes in the area
Home Values in the Area
Average Home Value in this Area
Purchase History
| Date | Buyer | Sale Price | Title Company |
|---|---|---|---|
| Thompson Taylor | $388,490 | Calatlantic Title Inc |
Source: Public Records
Mortgage History
| Date | Status | Borrower | Loan Amount |
|---|---|---|---|
| Open | Thompson Taylor | $397,425 |
Source: Public Records
Tax History
| Year | Tax Paid | Tax Assessment Tax Assessment Total Assessment is a certain percentage of the fair market value that is determined by local assessors to be the total taxable value of land and additions on the property. | Land | Improvement |
|---|---|---|---|---|
| 2025 | $3,041 | $28,046 | -- | -- |
| 2024 | $3,359 | $26,711 | -- | -- |
| 2023 | $3,359 | $41,660 | $8,330 | $33,330 |
| 2022 | $3,521 | $36,160 | $7,230 | $28,930 |
| 2021 | $527 | $3,270 | $3,270 | $0 |
| 2020 | $757 | $5,710 | $5,710 | $0 |
Source: Public Records
Map
Nearby Homes
- 9617 E Tesla Ave
- 9525 E Tesla Ave
- 9752 E Torino Ave
- 5732 S Cobalt
- 5549 S Dillon
- 5536 S Keene
- 9460 E Tumeric Ave
- 9856 E Tupelo Ave
- 9914 E Torino Ave
- 5509 S Caisson Way
- 9543 E Thornbush Ave
- 9903 E Tillman Ave
- 5723 S Coyote Canyon
- 9645 E Theia Dr
- 5947 S Cobalt
- 9603 E Theia Dr
- 9908 E Texas Ave
- 5317 S Axiom
- 9541 E Theia Dr
- 5513 S Coyote Canyon
- 5705 S Verde
- 5663 S Verde Mesa --
- 5663 S Verde
- 5709 S Verde
- 5659 S Verde
- 9639 E Thunderbolt Ave
- 9640 E Thunderbolt Ave
- 5713 S Verde
- 5655 S Verde
- 9635 E Thunderbolt Ave
- 9636 E Thunderbolt Ave
- 5717 S Verde
- 5651 S Verde
- 9631 E Thunderbolt Ave
- 9632 E Thunderbolt Ave
- 5721 S Verde
- 5647 S Verde
- 9627 E Thunderbolt Ave
- 9628 E Thunderbolt Ave
- 9638 E Trent Ave
Your Personal Tour Guide
Ask me questions while you tour the home.
