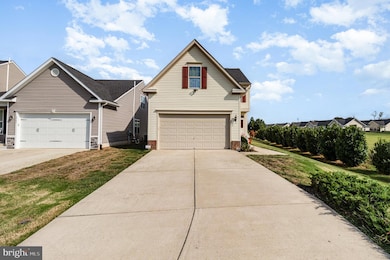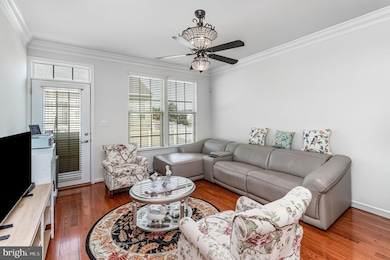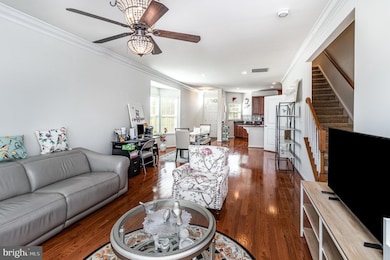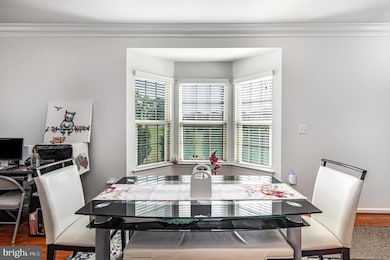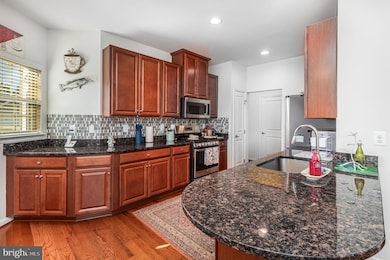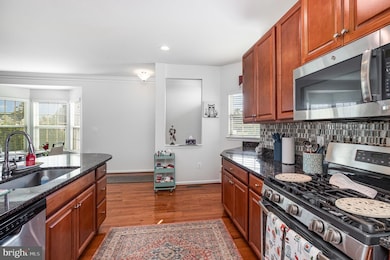5701 Spring Arbor Cir Fredericksburg, VA 22407
Estimated payment $2,907/month
Highlights
- Active Adult
- Wood Flooring
- Attic
- Colonial Architecture
- Main Floor Bedroom
- 2 Car Direct Access Garage
About This Home
Nestled in the serene River Crossing community, this charming Colonial-style residence is designed for those seeking a peaceful retreat. With a welcoming age requirement of 55 and over, this home offers a perfect blend of comfort and community, making it an ideal choice for those looking to enjoy a vibrant lifestyle. Spanning 2,095 square feet, this meticulously maintained home features three spacious bedrooms and three and a half bathrooms, ensuring ample space for relaxation and entertaining. The interior boasts a harmonious combination of carpet, ceramic tile, and wood flooring, creating a warm and inviting atmosphere throughout. Crown moldings and ceiling fans add a touch of elegance and comfort to the living spaces, while walk-in closets provide generous storage options. The exterior of the home is equally appealing, situated on a cul-de-sac and adjoining open space, offering a sense of tranquility and privacy. The lot features side yards that enhance the outdoor experience, perfect for gardening or enjoying the fresh air. The backyard features an inviting patio space for grilling or relaxing. The attached garage provides easy access and additional storage space, ensuring that your home remains organized and clutter-free. River Crossing is not just a place to live; it's a community that fosters connection and convenience. Residents enjoy the benefits of a well-managed association that includes lawn care, snow removal, and trash services, allowing you to spend more time enjoying the amenities and less time on maintenance. The neighborhood is conveniently located near local shops, dining options, and recreational facilities, making it easy to engage with the vibrant surroundings. This home is not just a property; it's a place where memories are made, and a sense of belonging is cultivated. Experience the comfort and community of River Crossing, where every day feels like a retreat. Don't miss the opportunity to make this delightful residence your new home.
Listing Agent
(540) 841-4612 molliejcramer@gmail.com Samson Properties License #0225191028 Listed on: 09/23/2025

Home Details
Home Type
- Single Family
Est. Annual Taxes
- $3,149
Year Built
- Built in 2016
Lot Details
- Open Space
- Cul-De-Sac
- Side Yard
- Historic Home
- Property is in excellent condition
- Property is zoned P4*
HOA Fees
- $142 Monthly HOA Fees
Parking
- 2 Car Direct Access Garage
- Parking Storage or Cabinetry
- Front Facing Garage
- Driveway
Home Design
- Colonial Architecture
- Entry on the 2nd floor
- Slab Foundation
- Vinyl Siding
- Concrete Perimeter Foundation
Interior Spaces
- Property has 3 Levels
- Crown Molding
- Ceiling Fan
- Family Room
- Combination Dining and Living Room
- Attic
- Basement
Flooring
- Wood
- Carpet
- Ceramic Tile
Bedrooms and Bathrooms
- Walk-In Closet
Laundry
- Laundry Room
- Laundry on main level
Accessible Home Design
- Doors with lever handles
- Doors are 32 inches wide or more
Utilities
- Central Heating and Cooling System
- Natural Gas Water Heater
Community Details
- Active Adult
- Association fees include common area maintenance, lawn care front, lawn care rear, lawn care side, road maintenance, snow removal, trash
- Active Adult | Residents must be 55 or older
- River Crossing Community HOA
- River Crossing Subdivision
Listing and Financial Details
- Tax Lot 22
- Assessor Parcel Number 13-13-22-
Map
Home Values in the Area
Average Home Value in this Area
Tax History
| Year | Tax Paid | Tax Assessment Tax Assessment Total Assessment is a certain percentage of the fair market value that is determined by local assessors to be the total taxable value of land and additions on the property. | Land | Improvement |
|---|---|---|---|---|
| 2025 | $3,149 | $428,900 | $130,000 | $298,900 |
| 2024 | $3,149 | $428,900 | $130,000 | $298,900 |
| 2023 | $2,628 | $340,600 | $115,000 | $225,600 |
| 2022 | $2,513 | $340,600 | $115,000 | $225,600 |
| 2021 | $2,533 | $313,000 | $95,000 | $218,000 |
| 2020 | $2,533 | $313,000 | $95,000 | $218,000 |
| 2019 | $2,437 | $287,600 | $90,000 | $197,600 |
| 2018 | $2,396 | $287,600 | $90,000 | $197,600 |
| 2017 | $2,230 | $262,400 | $85,000 | $177,400 |
| 2016 | $723 | $85,000 | $85,000 | $0 |
| 2015 | -- | $85,000 | $85,000 | $0 |
Property History
| Date | Event | Price | List to Sale | Price per Sq Ft |
|---|---|---|---|---|
| 09/23/2025 09/23/25 | For Sale | $475,000 | -- | $211 / Sq Ft |
Purchase History
| Date | Type | Sale Price | Title Company |
|---|---|---|---|
| Special Warranty Deed | $281,570 | Nvr Settlement Services Inc | |
| Special Warranty Deed | $101,000 | Nvr Settlement Services Inc |
Mortgage History
| Date | Status | Loan Amount | Loan Type |
|---|---|---|---|
| Open | $225,250 | New Conventional |
Source: Bright MLS
MLS Number: VASP2036496
APN: 13-13-22
- 5716 Spring Arbor Cir
- 1212, 1214,1216,1218 Bragg Rd
- 12504 Greengate Rd
- 1154 Carl D Silver Pkwy
- 1550 Clover Dr
- 3430 Fall Hill Ave
- 1844 Briscoe Ln
- 1800 Briscoe Ln
- 12520 Paige Ln
- 12620 Chewning Ln
- 3910 Plank Rd
- 848 Lincoln Dr
- 147 Hughey Ct
- 3903 Norris Dr
- 1107 Great Oaks Ln
- 1303 Preserve Ln
- 714 Denton Cir
- 809 Sherwood Ln
- 17 Seneca Terrace
- 12213 Chewning Ln
- 101 Riverside Manor Blvd
- 1801 Sag Harbor Ln
- 2001 Dogwood Dr
- 1150 Noble Way
- 1137 Heatherstone Dr
- 5101 Attain Centre Dr
- 1065 Hospitality Ln
- 1201 Ashford Cir
- 905 Taskforce Dr
- 30 Curtis Estate
- 918 Churchill Dr
- 836 Salem Dr Unit B
- 3108 Waverly Dr
- 2700 Cowan Blvd
- 1018 Hotchkiss Place
- 325 Brock Square
- 4 Randy Ct
- 2000 Woodlyn Dr
- 2520 Belmont Terrace
- 2352 Cowan Blvd

