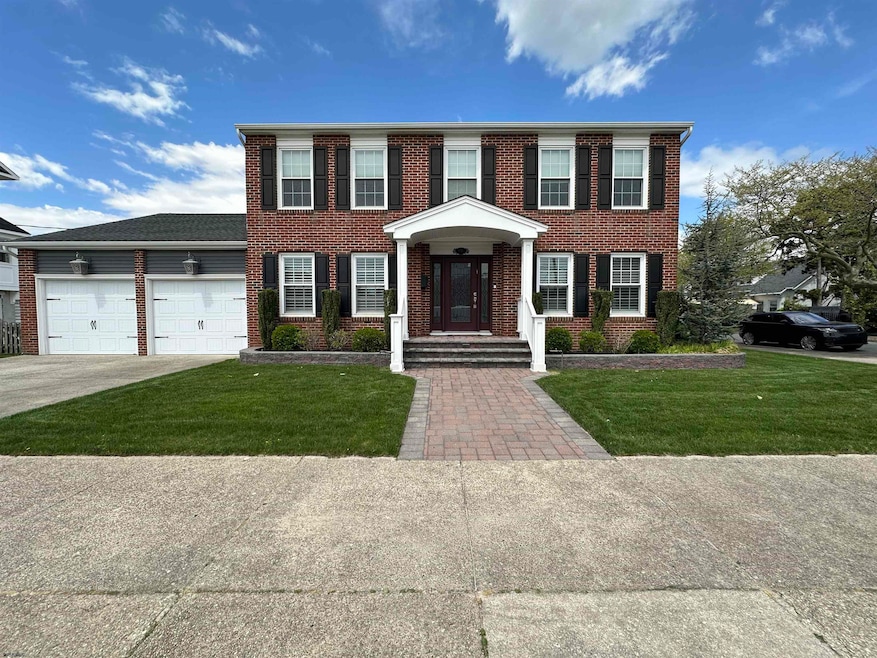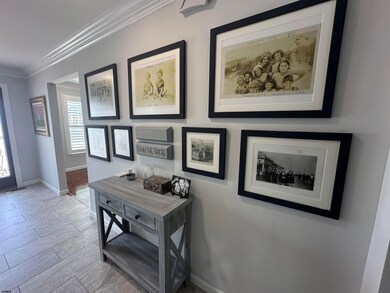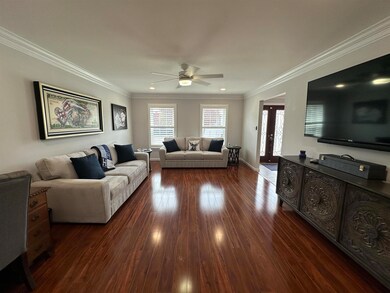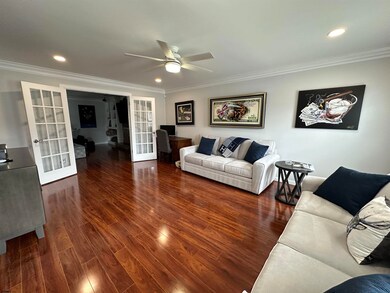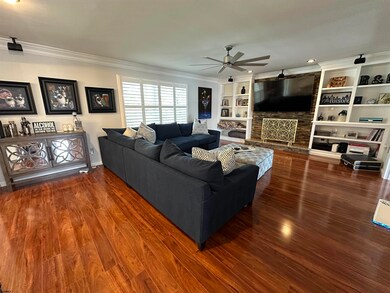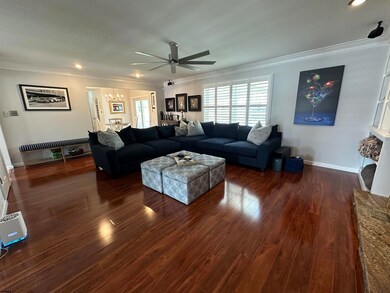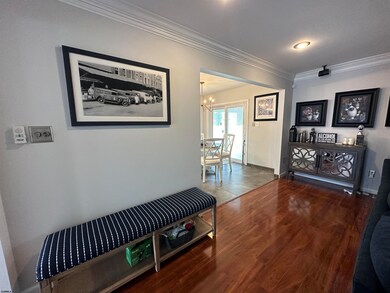5701 Ventnor Ave Ventnor City, NJ 08406
Highlights
- Deck
- Main Floor Bedroom
- Corner Lot
- Marble Flooring
- Whirlpool Bathtub
- 4-minute walk to C Sure Children's Park
About This Home
Available FOR ALL TIME FRAMES! THIS IS THE PERFECT SUMMER RENTAL JUST TWO BLOCKS TO THE BEACH!! COMPLETELY RENOVATED & GORGEOUS!! Can sleep 10+ here! This 2-story Ventnor home features 5 bedrooms, 3 baths and hardwood flooring throughout! Huge family room with a large sectional & fireplace, spacious dining room and bonus 1st floor office/den! Eat-in kitchen features new stainless steel appliances, bedroom, full bath and laundry room complete the first floor. Second floor features spacious Master suite with walk-in closet and private bath w/ HUGE shower! Three more bedrooms and full hall bath. This spectacular house has room for the whole family and friends to enjoy!! Exterior features a brand new entertainers oasis with a COVERED screened-in back deck, TV, fenced-in yard, two-car garage plus off-street parking for 2 cars! All new landscaping and other improvements will be done before summer. CALL FOR MORE DETAILS!! Owner has beach chairs, bikes, 2 dog strollers and cornhole for the back yard!
Home Details
Home Type
- Single Family
Est. Annual Taxes
- $19,011
Year Built
- 1988
Lot Details
- Fenced
- Corner Lot
- Sprinkler System
Parking
- 2 Car Attached Garage
Home Design
- Brick Exterior Construction
- Vinyl Siding
Interior Spaces
- 2-Story Property
- Furnished
- Ceiling Fan
- Wood Burning Fireplace
- Family Room with Fireplace
- Dining Room
- Den
- Storage
- Storage In Attic
Kitchen
- Eat-In Kitchen
- Stove
- Microwave
- Dishwasher
- Kitchen Island
- Disposal
Flooring
- Wood
- Marble
- Tile
Bedrooms and Bathrooms
- 5 Bedrooms
- Main Floor Bedroom
- Walk-In Closet
- 3 Full Bathrooms
- Whirlpool Bathtub
Laundry
- Laundry Room
- Dryer
- Washer
Home Security
- Storm Screens
- Carbon Monoxide Detectors
Outdoor Features
- Deck
- Porch
Utilities
- Forced Air Zoned Heating and Cooling System
- Heating System Uses Natural Gas
- Gas Water Heater
Community Details
- Pets allowed on a case-by-case basis
Map
Source: South Jersey Shore Regional MLS
MLS Number: 602281
APN: 22-00111-0000-00001-04
- 1 N Somerset Ave
- 5505 Atlantic Ave
- 5904 Ventnor Ave
- 5405 Winchester Ave
- 110 N Suffolk Ave
- 6001 Winchester Ave
- 112 S Oxford Ave Unit 904
- 112 S Oxford Ave Unit 104
- 112 S Somerset Ave
- 111 S Dudley Ave Unit 209
- 111 S Dudley Ave Unit 108
- 111 S Dudley Ave Unit 214
- 2 S Cornwall Ave
- 5403 Monmouth Ave
- 3 N Victoria Ave Unit B
- 219 N Somerset Ave
- 6104B Monmouth Ave
- 14 S Weymouth Ave
- 11 N Weymouth Ave
- 5200 Ventnor Ave
- 2 S Oxford Ave Unit ID1309015P
- 5611 Winchester Ave
- 2 S Dudley Ave
- 5806 Ventnor Ave
- 5504 Ventnor Ave
- 5501 Atlantic Ave
- 5403 Ventnor Ave
- 110 N Suffolk Ave
- 111 S Dudley Ave
- 3 S Surrey Ave Unit ID1308991P
- 3 S Surrey Ave Unit ID1309004P
- 25 S Surrey Ave
- 5311 Atlantic Ave Unit 304
- 5311 Atlantic Ave Unit 303
