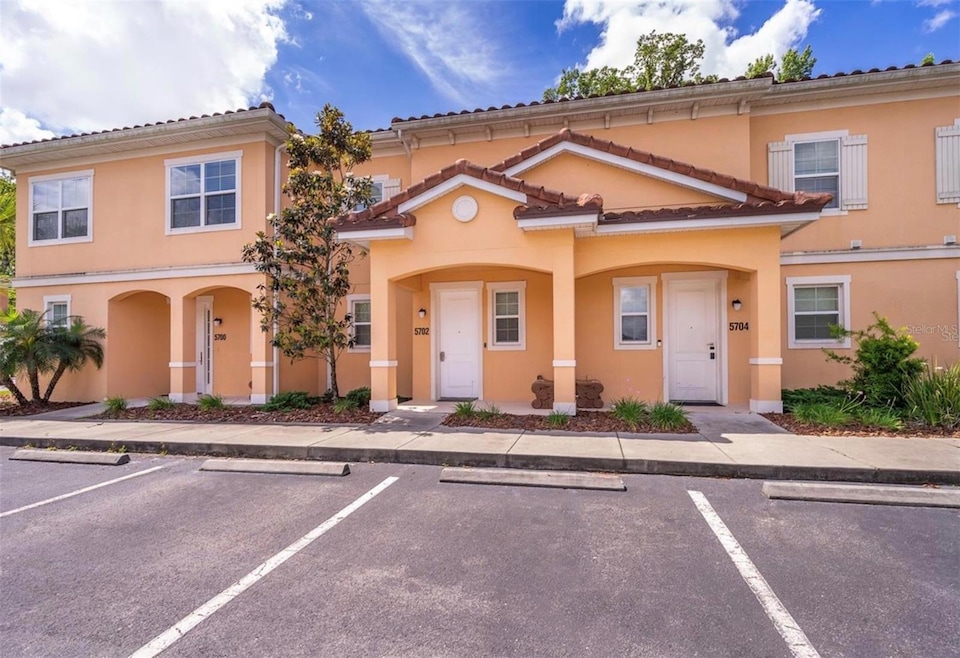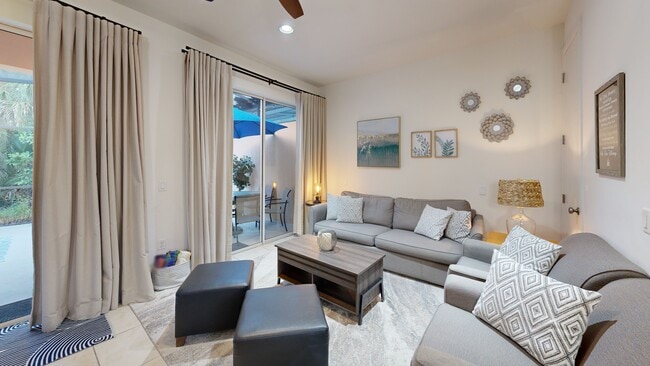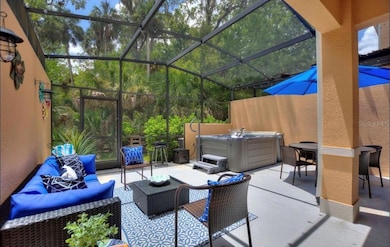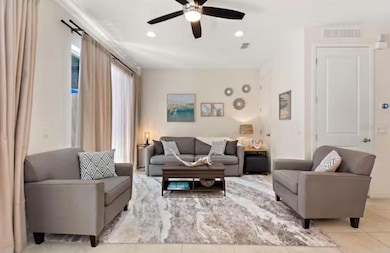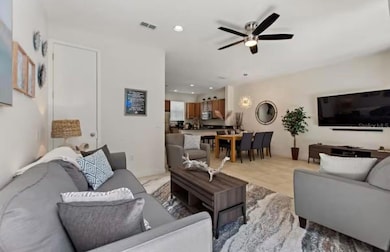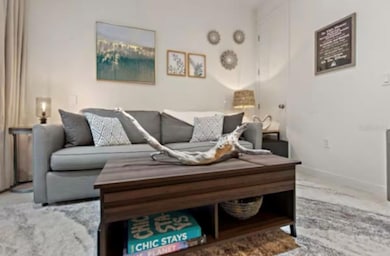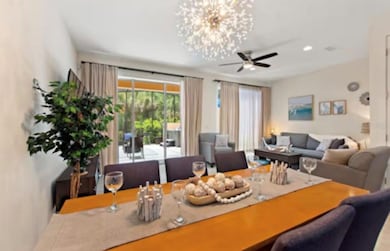
5702 Olga St Kissimmee, FL 34746
North Kissimmee NeighborhoodEstimated payment $2,563/month
Highlights
- Very Popular Property
- Fitness Center
- Heated Spa
- Celebration School Rated 9+
- Oak Trees
- Gated Community
About This Home
Seeking peace, privacy, and pure relaxation?
Your search ends here. This luxury-inspired townhome offers serene conservation views and a private lanai, creating the perfect retreat from the everyday. Tucked away at the very back of the community, this unit offers unmatched tranquility—no through traffic, no distractions, just calm and comfort. Step inside to discover a professionally designed interior, styled for seamless flow and sophisticated appeal. Every piece of furniture and décor is included, so you can move right in or start renting immediately. Currently professionally managed with excellent reviews, you can continue with the existing company, self-manage as a vacation rental, or enjoy it as your full-time residence. Regal Oaks is beloved for its unbeatable blend of amenities and location. The resort-style clubhouse features a fully equipped gym, lagoon-style pools, waterslide, restaurant, and poolside cabana bar—plus ping pong, lounging areas, and more. With your private jacuzzi, endless amenities, close proximity to world-famous parks, and an attractive price point, this property is a second-home dream come true—offering the perfect balance of luxury, leisure, and lifestyle.
Listing Agent
ZEMBALA GROUP Brokerage Phone: 407-234-9744 License #3235099 Listed on: 11/06/2025
Townhouse Details
Home Type
- Townhome
Est. Annual Taxes
- $4,274
Year Built
- Built in 2014
Lot Details
- 1,699 Sq Ft Lot
- Lot Dimensions are 80x21
- North Facing Home
- Mature Landscaping
- Oak Trees
- Wooded Lot
HOA Fees
Home Design
- Block Foundation
- Tile Roof
- Block Exterior
Interior Spaces
- 1,350 Sq Ft Home
- 2-Story Property
- Open Floorplan
- High Ceiling
- Ceiling Fan
- Window Treatments
- Sliding Doors
- L-Shaped Dining Room
- Views of Woods
Kitchen
- Dinette
- Range Hood
- Microwave
- Dishwasher
- Stone Countertops
- Solid Wood Cabinet
- Disposal
Flooring
- Carpet
- Ceramic Tile
Bedrooms and Bathrooms
- 2 Bedrooms
- Primary Bedroom Upstairs
Laundry
- Laundry closet
- Dryer
- Washer
Pool
- Heated Spa
- Above Ground Spa
Outdoor Features
- Screened Patio
- Exterior Lighting
- Rear Porch
Utilities
- Central Heating and Cooling System
- Thermostat
- Cable TV Available
Listing and Financial Details
- Visit Down Payment Resource Website
- Legal Lot and Block 359 / 1
- Assessor Parcel Number 09-25-28-2977-0001-3590
Community Details
Overview
- Association fees include ground maintenance, management, pest control, sewer, trash, water
- Rich Pedalino Association, Phone Number (321) 479-6198
- Visit Association Website
- Beacon Community Management Association, Phone Number (407) 494-1099
- Regal Oaks At Old Town Subdivision
- Near Conservation Area
Amenities
- Restaurant
- Clubhouse
Recreation
- Tennis Courts
- Recreation Facilities
- Community Playground
- Fitness Center
- Community Pool
Pet Policy
- Pets up to 60 lbs
- 2 Pets Allowed
- Breed Restrictions
Security
- Security Guard
- Gated Community
Matterport 3D Tour
Map
Home Values in the Area
Average Home Value in this Area
Tax History
| Year | Tax Paid | Tax Assessment Tax Assessment Total Assessment is a certain percentage of the fair market value that is determined by local assessors to be the total taxable value of land and additions on the property. | Land | Improvement |
|---|---|---|---|---|
| 2024 | $4,221 | $275,500 | $45,000 | $230,500 |
| 2023 | $4,221 | $271,800 | $19,600 | $252,200 |
| 2022 | $3,329 | $218,200 | $19,600 | $198,600 |
| 2021 | $3,120 | $194,600 | $19,600 | $175,000 |
| 2020 | $2,863 | $172,200 | $19,600 | $152,600 |
| 2019 | $2,969 | $173,900 | $19,600 | $154,300 |
| 2018 | $2,935 | $170,800 | $19,600 | $151,200 |
| 2017 | $3,436 | $198,700 | $19,600 | $179,100 |
| 2016 | $3,403 | $195,600 | $19,600 | $176,000 |
| 2015 | $3,259 | $191,800 | $19,600 | $172,200 |
| 2014 | $285 | $17,800 | $17,800 | $0 |
Property History
| Date | Event | Price | List to Sale | Price per Sq Ft | Prior Sale |
|---|---|---|---|---|---|
| 11/06/2025 11/06/25 | For Sale | $310,000 | -7.7% | $230 / Sq Ft | |
| 06/10/2022 06/10/22 | Sold | $336,000 | +12.0% | $249 / Sq Ft | View Prior Sale |
| 05/05/2022 05/05/22 | Pending | -- | -- | -- | |
| 05/04/2022 05/04/22 | For Sale | $300,000 | +76.5% | $222 / Sq Ft | |
| 03/23/2018 03/23/18 | Sold | $170,000 | -2.9% | $126 / Sq Ft | View Prior Sale |
| 02/15/2018 02/15/18 | Pending | -- | -- | -- | |
| 02/09/2018 02/09/18 | For Sale | $175,000 | -- | $130 / Sq Ft |
Purchase History
| Date | Type | Sale Price | Title Company |
|---|---|---|---|
| Warranty Deed | $336,000 | Orlando Title Services | |
| Warranty Deed | $170,000 | Artessian Title Inc | |
| Special Warranty Deed | $230,000 | Title Team |
Mortgage History
| Date | Status | Loan Amount | Loan Type |
|---|---|---|---|
| Open | $243,750 | New Conventional | |
| Previous Owner | $136,000 | New Conventional |
About the Listing Agent

Zembala Group; established in 2012 as a team and 2024 as a real estate brokerage, encourages and assists clients to identify, plan, and accomplish their dreams. We believe in a consultative approach. Each person and family is unique. Our motto; Help Love Inspire, guides us in business and life. When we let this lead, life works for us and those around us.
Dave has been in the real estate industry for 19 years (15 as a realtor/broker, 4 as a loan officer/mortgage broker). He has led his
Dave's Other Listings
Source: Stellar MLS
MLS Number: O6358286
APN: 09-25-28-2977-0001-3590
- 2613 Bugatti Ct
- 2617 Bugatti Ct
- 2621 Corvette Ln
- 2622 Bugatti Ct
- 2634 Corvette Ln
- 2624 Bugatti Ct
- 5752 Lesabre Dr
- 2652 Corvette Ln
- 2661 Triumph Way
- 2657 Corvette Ln
- 2663 Triumph Way
- 2618 Roadster Ln
- 2668 Corvette Ln
- 2653 Roadster Ln
- 2662 Roadster Ln
- 2691 Corvette Ln
- 2686 Corvette Ln
- 2692 Corvette Ln
- 2702 Coupe St
- 2745 Corvette Ln
- 2676 Triumph Way
- 2761 Corvette Ln Unit ID1280892P
- 2713 Bushman Dr
- 2774 Corvette Ln
- 2723 Roadster Ln
- 102 Acadia Terrace
- 123 Celebration Blvd Unit A
- 123 Celebration Blvd Unit B
- 216 Eastpark Dr
- 218 Celebration Blvd Unit B
- 205 Redbud St
- 211 Longview Ave Unit 306
- 0 W Irlo Bronson Hwy
- 5565 W Irlo Bronson Memorial Hwy
- 2990 Longwater Blvd
- 6029 W Irlo Bronson Memorial Hwy
- 5399 W Irlo Bronson Memorial Hwy
- 5399 W Irlo Bronson Memorial Hwy Unit Double Queen Room Kitchen
- 5399 W Irlo Bronson Memorial Hwy Unit Double Queen Room
- 5399 W Irlo Bronson Memorial Hwy Unit King Room
