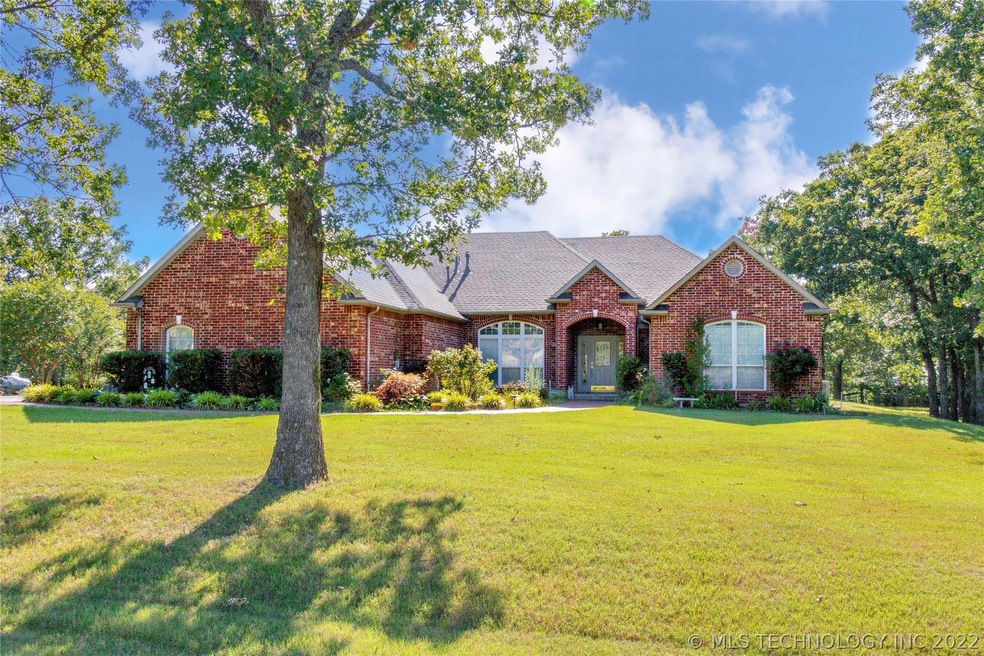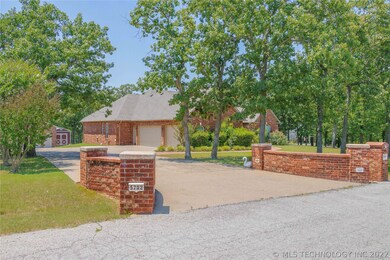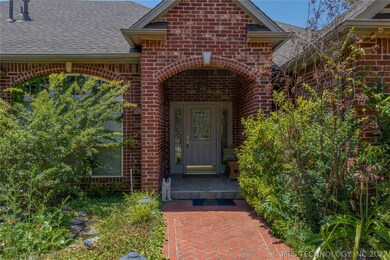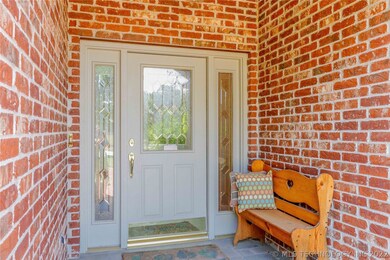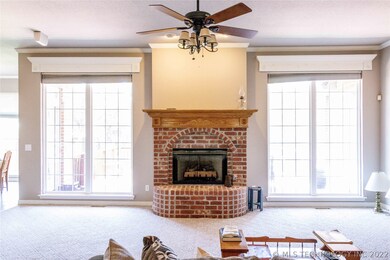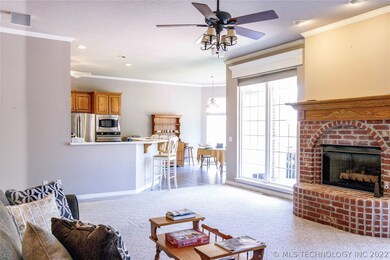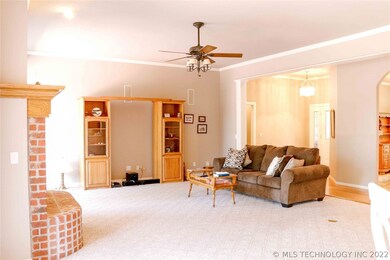
5702 S 170th West Ave Sand Springs, OK 74063
Highlights
- Second Garage
- French Provincial Architecture
- Wood Flooring
- Mature Trees
- Deck
- High Ceiling
About This Home
As of August 2020Well maintained, custom built, single story home sits on acre lot w/mature trees. The interior features a spacious living area, open kitchen w/updated appls, breakfast nook & formal dining room. The split bdrm flr plan gives privacy from the huge master suite. The exterior features a large back deck w/designated space for hot tub, fenced dog run, NEW roof & the highly desired SHOP! Central vac system, new H2O Tank, newer HVAC unit, sprinkler system & wired surround sound are a few of perks of this home.
Last Agent to Sell the Property
Chinowth & Cohen License #158428 Listed on: 06/22/2020
Home Details
Home Type
- Single Family
Est. Annual Taxes
- $3,592
Year Built
- Built in 1997
Lot Details
- 1.12 Acre Lot
- Cul-De-Sac
- East Facing Home
- Dog Run
- Landscaped
- Sprinkler System
- Mature Trees
Parking
- 5 Car Attached Garage
- Second Garage
- Parking Storage or Cabinetry
- Workshop in Garage
- Side Facing Garage
Home Design
- French Provincial Architecture
- Brick Exterior Construction
- Slab Foundation
- Wood Frame Construction
- Fiberglass Roof
- Asphalt
Interior Spaces
- 2,880 Sq Ft Home
- 1-Story Property
- Central Vacuum
- High Ceiling
- Ceiling Fan
- Fireplace With Gas Starter
- Vinyl Clad Windows
- Insulated Doors
- Washer and Electric Dryer Hookup
Kitchen
- Convection Oven
- Electric Oven
- Gas Range
- Microwave
- Dishwasher
- Disposal
Flooring
- Wood
- Carpet
- Tile
Bedrooms and Bathrooms
- 3 Bedrooms
Home Security
- Security System Owned
- Fire and Smoke Detector
Eco-Friendly Details
- Energy-Efficient Doors
Outdoor Features
- Deck
- Covered patio or porch
- Rain Gutters
Schools
- Angus Valley Elementary School
- Sand Springs High School
Utilities
- Zoned Heating and Cooling
- Multiple Heating Units
- Heating System Uses Gas
- Gas Water Heater
- Septic Tank
- Phone Available
- Cable TV Available
Community Details
- No Home Owners Association
- Hidden Oaks Subdivision
- Greenbelt
Ownership History
Purchase Details
Home Financials for this Owner
Home Financials are based on the most recent Mortgage that was taken out on this home.Purchase Details
Home Financials for this Owner
Home Financials are based on the most recent Mortgage that was taken out on this home.Purchase Details
Purchase Details
Purchase Details
Similar Homes in the area
Home Values in the Area
Average Home Value in this Area
Purchase History
| Date | Type | Sale Price | Title Company |
|---|---|---|---|
| Warranty Deed | $317,500 | Apex Ttl & Closing Serviecs | |
| Warranty Deed | $290,000 | Guaranty Abstract Co | |
| Warranty Deed | $237,500 | Tulsa Abstract & Title Co | |
| Deed | $20,000 | -- | |
| Deed | $20,000 | -- |
Mortgage History
| Date | Status | Loan Amount | Loan Type |
|---|---|---|---|
| Open | $301,577 | New Conventional | |
| Previous Owner | $125,000 | Unknown | |
| Previous Owner | $29,000 | Unknown |
Property History
| Date | Event | Price | Change | Sq Ft Price |
|---|---|---|---|---|
| 08/04/2020 08/04/20 | Sold | $317,450 | -2.3% | $110 / Sq Ft |
| 06/22/2020 06/22/20 | Pending | -- | -- | -- |
| 06/22/2020 06/22/20 | For Sale | $324,900 | +12.0% | $113 / Sq Ft |
| 01/27/2015 01/27/15 | Sold | $290,000 | -7.9% | $101 / Sq Ft |
| 08/26/2014 08/26/14 | Pending | -- | -- | -- |
| 08/26/2014 08/26/14 | For Sale | $315,000 | -- | $109 / Sq Ft |
Tax History Compared to Growth
Tax History
| Year | Tax Paid | Tax Assessment Tax Assessment Total Assessment is a certain percentage of the fair market value that is determined by local assessors to be the total taxable value of land and additions on the property. | Land | Improvement |
|---|---|---|---|---|
| 2024 | $3,870 | $33,925 | $3,410 | $30,515 |
| 2023 | $3,870 | $34,925 | $3,511 | $31,414 |
| 2022 | $3,795 | $33,925 | $3,410 | $30,515 |
| 2021 | $3,855 | $33,925 | $3,410 | $30,515 |
| 2020 | $3,563 | $30,900 | $3,401 | $27,499 |
| 2019 | $3,592 | $30,900 | $3,401 | $27,499 |
| 2018 | $3,571 | $30,900 | $3,401 | $27,499 |
| 2017 | $3,539 | $31,900 | $3,511 | $28,389 |
| 2016 | $3,532 | $31,900 | $3,511 | $26,657 |
| 2015 | $3,290 | $30,168 | $3,511 | $26,657 |
| 2014 | $3,200 | $28,732 | $3,344 | $25,388 |
Agents Affiliated with this Home
-
A
Seller's Agent in 2020
Amanda Briscoe
Chinowth & Cohen
(918) 812-4344
37 Total Sales
-

Buyer's Agent in 2020
Jessica O'connell
Chinowth & Cohen
(918) 313-1085
87 Total Sales
-

Seller's Agent in 2015
Kenny Tate
Keller Williams Advantage
(918) 607-6194
119 Total Sales
-
D
Buyer's Agent in 2015
Debbie Yandell
Inactive Office
Map
Source: MLS Technology
MLS Number: 2021878
APN: 55363-91-31-62440
- 16902 E 59th St
- 16522 W 58th St S
- 001 W 51st St
- 5610 S 155th Ave W
- 1 S 165th Ave W
- 6507 S 159th Ave W
- 4061 S 177th W
- 0 W 57th St S
- 19817 W 61st St S
- 19001 W 41st St
- 3501 S 177th Ave W
- 13402 W 58th St S
- 13202 W 60th St S
- 13614 W 42nd Place S
- 03782 S 137th Ave W
- 3782B S 137th Ave W
- 03 W Coyote Trail
- 02 W Coyote Trail
- 16930 W 84th St S
- 738 W 54th St
