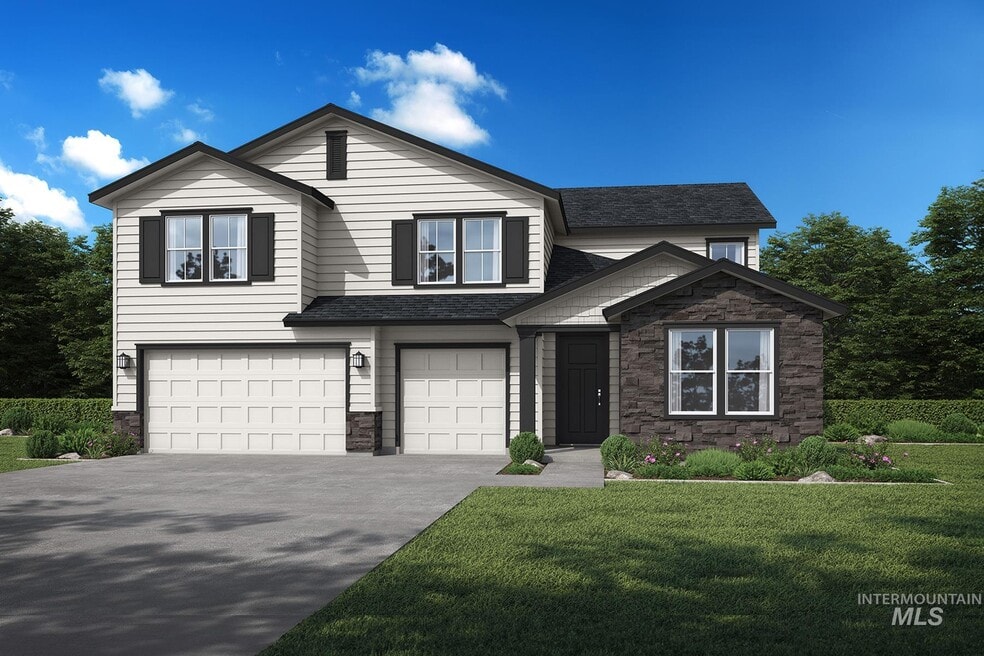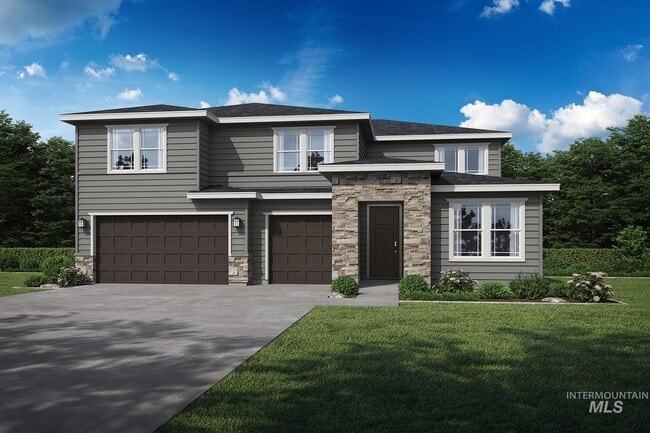
5702 W Ladle Rapids St Meridian, ID 83646
Prescott Ridge - RidgelinesEstimated payment $4,304/month
Highlights
- New Construction
- Clubhouse
- Pond in Community
- Star Middle School Rated A-
- Freestanding Bathtub
- Community Pool
About This Home
Welcome to Prescott Ridge. The Redwood is a well-designed single-story home offering comfort and versatility. Enter through the foyer past a game room—ideal for play, relaxation, or conversion to a study. Two secondary bedrooms, each with a private bath, sit nearby. A drop zone connects to a two-car garage with an interior tandem bay for added parking or storage. The open great room flows into the dining area and chef-inspired kitchen with a large island and walk-in pantry. Optional fireplace and a covered patio extend your living and entertaining space. Tucked privately at the rear, the primary suite offers a spa-like bath with dual sinks, walk-in shower, freestanding soaking tub, and a generous walk-in closet. Off the great room, a hallway leads to a half bath and laundry room for everyday ease. With flexible spaces and a functional layout, the Redwood adapts beautifully to your lifestyle.
Builder Incentives
Save Up to $25K on Move-In Ready Homes & Up to $20K on To-Be-Built Homes
First Responders, Medical Healthcare, EMS, Firefighters, Law Enforcement, Active and Retired Military get $2,500 towards the purchase of their new home.
Sales Office
All tours are by appointment only. Please contact sales office to schedule.
Home Details
Home Type
- Single Family
HOA Fees
- $66 Monthly HOA Fees
Parking
- 3 Car Garage
Home Design
- New Construction
Interior Spaces
- 1-Story Property
- Fireplace
- Walk-In Pantry
- Laundry Room
Bedrooms and Bathrooms
- 3 Bedrooms
- 3 Full Bathrooms
- Freestanding Bathtub
- Soaking Tub
Community Details
Overview
- Pond in Community
Recreation
- Community Pool
- Park
- Tot Lot
- Dog Park
Additional Features
- Clubhouse
- Resident Manager or Management On Site
Map
Other Move In Ready Homes in Prescott Ridge - Ridgelines
About the Builder
- Prescott Ridge - Ridgelines
- The Oaks North - Willow
- The Oaks North - Juniper
- Prescott Ridge - Canyons
- Aegean Estates
- 6305 N Black Cat Rd
- Pera Place
- Heritage Heights - Heirloom
- Heritage Heights - Legacy
- 5893 W Sprig Dr
- 4668 N Alameda Creek Ave
- 4588 N Alameda Creek Ave
- 4593 N Alameda Creek Ave
- 4652 N Alameda Creek Ave
- 4700 N Alameda Creek Ave
- 5910 W Becky Dr
- Dakota Creek
- 3809 N Magical Creek Ave
- Inspirado
- Inspirado

