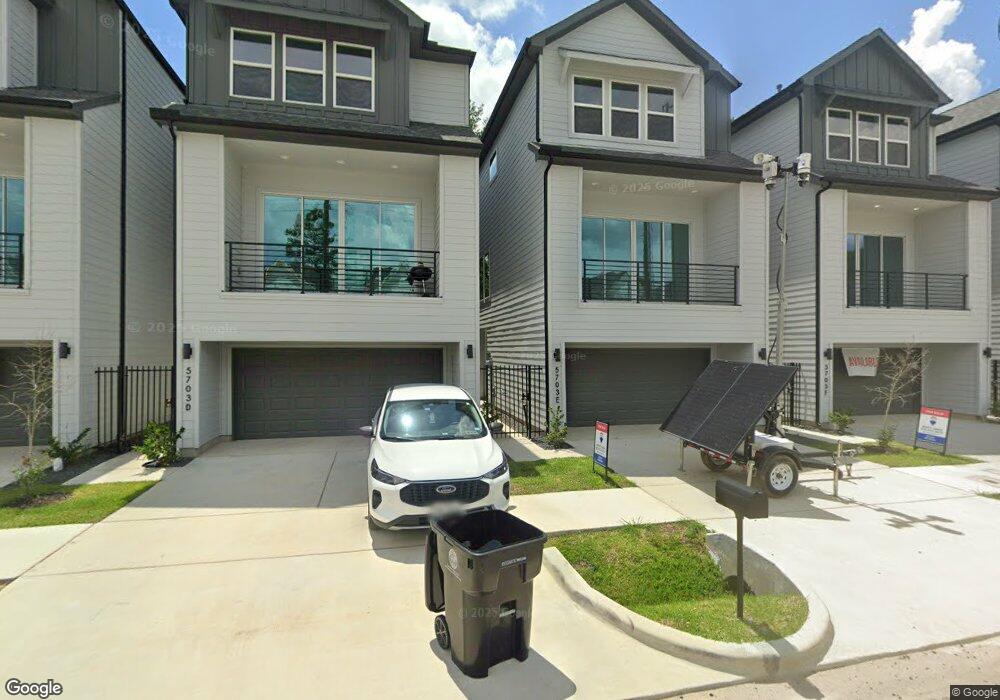5703 Balbo St Unit C Houston, TX 77091
Acres Homes Neighborhood
3
Beds
4
Baths
2,062
Sq Ft
1,307
Sq Ft Lot
About This Home
This home is located at 5703 Balbo St Unit C, Houston, TX 77091. 5703 Balbo St Unit C is a home located in Harris County with nearby schools including Frank Black Middle School, Scarborough High School, and KIPP Nexus Primary School.
Create a Home Valuation Report for This Property
The Home Valuation Report is an in-depth analysis detailing your home's value as well as a comparison with similar homes in the area
Home Values in the Area
Average Home Value in this Area
Tax History Compared to Growth
Map
Nearby Homes
- 5703 Balbo St
- 5100 Balbo St
- Jefferson II Plan at Highland Grove
- 5612 Iris Harvest Dr
- 3215 Cedar Dawn Ln
- 5810 Balbo St
- 3207 Cedar Dawn Ln
- 3318 Paul Quinn St
- 5811 Outer Banks St
- 4440 W Tidwell
- 5616 Bertellis Ln
- 3217 Mansfield St
- 3402 Paul Quinn St
- 5823 Outer Banks St
- 5819 Outer Banks St
- 5815 Outer Banks St
- 5608 Savyon Dr
- 3216 Mansfield St Unit 5903
- 3216 Mansfield St Unit 5904
- 5929 Manning Oaks St
- 5703 Balbo St Unit H
- 5703 Balbo St Unit F
- 5703 Balbo St Unit E
- 5703 Balbo St Unit B
- 5703 Balbo St Unit G
- 5707 Balbo St
- 5710 Balbo St Unit A
- 5710 Balbo St Unit C
- 5710 Balbo St Unit B
- 3210 Paul Quinn St
- 5717 Balbo St
- 5706 Balbo St
- 5706 Balbo St Unit J
- 5706 Balbo St Unit G
- 5706 Balbo St Unit H
- 5706 Balbo St Unit I
- 5706 Balbo St Unit F
- 5706 Balbo St Unit E
- 5706 Balbo St Unit D
- 5706 Balbo St Unit C
