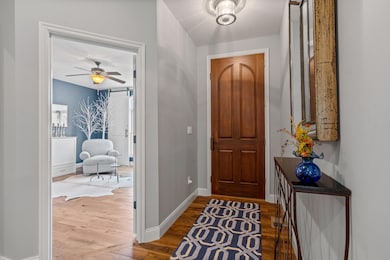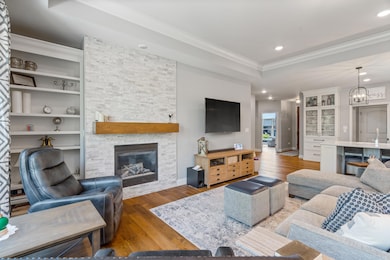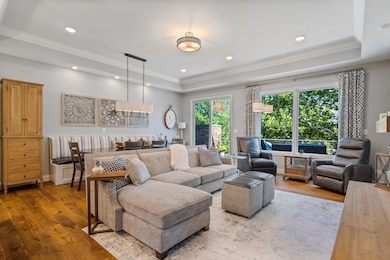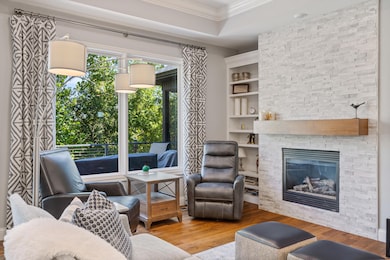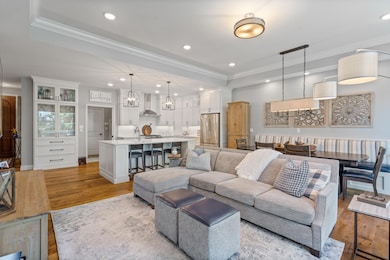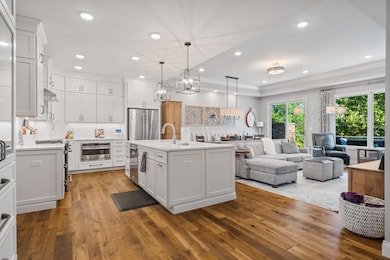5703 Bower Ln Columbia, MO 65201
Old Hawthorne NeighborhoodEstimated payment $3,154/month
Highlights
- Covered Deck
- Wood Flooring
- Quartz Countertops
- Traditional Architecture
- Main Floor Primary Bedroom
- Screened Porch
About This Home
Beautifully remodeled ranch villa in Old Hawthorne! This 3-bed, 3-bath, 2-car garage walkout villa offers a stunning new kitchen with island & walk-in pantry, plus clever bench seating in the dining area. The living room features a stone fireplace with built-ins & a wall of glass leading to a full-length concrete deck. The screened porch is accessible from the primary suite overlooking the private backyard. The lower level adds a spacious 3rd bedroom, wet bar, large walk-in closet & great entertaining space. Extra perks include storage under the stairs, wooden shelving, & a shop sink. Enjoy the privacy of villa living with the option to join all the amazing Old Hawthorne amenities!
Home Details
Home Type
- Single Family
Est. Annual Taxes
- $3,970
Year Built
- Built in 2007 | Remodeled
Lot Details
- 4,500 Sq Ft Lot
- Lot Dimensions are 45.00x99.08
- Level Lot
- Sprinkler System
- Cleared Lot
- Zoning described as PD- Residential*
HOA Fees
- $170 Monthly HOA Fees
Parking
- 2 Car Attached Garage
- Garage Door Opener
- Driveway
Home Design
- Traditional Architecture
- Brick Veneer
- Concrete Foundation
- Poured Concrete
- Architectural Shingle Roof
Interior Spaces
- Paddle Fans
- Window Treatments
- Family Room with Fireplace
- Combination Dining and Living Room
- Screened Porch
- Walk-Out Basement
Kitchen
- Microwave
- Dishwasher
- Kitchen Island
- Quartz Countertops
- Built-In or Custom Kitchen Cabinets
- Disposal
Flooring
- Wood
- Carpet
- Tile
Bedrooms and Bathrooms
- 3 Bedrooms
- Primary Bedroom on Main
- Walk-In Closet
- Bathroom on Main Level
- 3 Full Bathrooms
- Bathtub with Shower
- Shower Only
Laundry
- Laundry on main level
- Washer and Dryer Hookup
Home Security
- Home Security System
- Fire and Smoke Detector
Outdoor Features
- Covered Deck
- Screened Patio
Schools
- Cedar Ridge Elementary School
- Oakland Middle School
- Battle High School
Utilities
- Forced Air Heating and Cooling System
- Heating System Uses Natural Gas
- High Speed Internet
- Cable TV Available
Community Details
- $1,000 Initiation Fee
- Old Hawthorne Subdivision
Listing and Financial Details
- Assessor Parcel Number 1750400030270001
Map
Home Values in the Area
Average Home Value in this Area
Tax History
| Year | Tax Paid | Tax Assessment Tax Assessment Total Assessment is a certain percentage of the fair market value that is determined by local assessors to be the total taxable value of land and additions on the property. | Land | Improvement |
|---|---|---|---|---|
| 2025 | $3,972 | $67,374 | $8,512 | $58,862 |
| 2024 | $3,970 | $58,843 | $8,512 | $50,331 |
| 2023 | $3,937 | $58,843 | $8,512 | $50,331 |
| 2022 | $3,782 | $56,582 | $8,512 | $48,070 |
| 2021 | $3,789 | $56,582 | $8,512 | $48,070 |
| 2020 | $4,032 | $56,582 | $8,512 | $48,070 |
| 2019 | $4,032 | $56,582 | $8,512 | $48,070 |
| 2018 | $4,060 | $0 | $0 | $0 |
| 2017 | $4,011 | $56,582 | $8,512 | $48,070 |
| 2016 | $4,004 | $56,582 | $8,512 | $48,070 |
| 2015 | $3,677 | $56,582 | $8,512 | $48,070 |
| 2014 | -- | $56,582 | $8,512 | $48,070 |
Property History
| Date | Event | Price | List to Sale | Price per Sq Ft | Prior Sale |
|---|---|---|---|---|---|
| 02/03/2026 02/03/26 | Price Changed | $515,000 | -1.9% | $182 / Sq Ft | |
| 10/11/2025 10/11/25 | Price Changed | $525,000 | -0.8% | $186 / Sq Ft | |
| 09/05/2025 09/05/25 | For Sale | $529,000 | +70.6% | $187 / Sq Ft | |
| 10/19/2018 10/19/18 | Sold | -- | -- | -- | View Prior Sale |
| 09/18/2018 09/18/18 | Pending | -- | -- | -- | |
| 06/14/2018 06/14/18 | For Sale | $310,000 | 0.0% | $120 / Sq Ft | |
| 09/20/2017 09/20/17 | Rented | $1,745 | 0.0% | -- | |
| 09/20/2017 09/20/17 | Under Contract | -- | -- | -- | |
| 09/08/2017 09/08/17 | For Rent | $1,745 | 0.0% | -- | |
| 02/01/2013 02/01/13 | Sold | -- | -- | -- | View Prior Sale |
| 12/07/2012 12/07/12 | Pending | -- | -- | -- | |
| 09/05/2012 09/05/12 | Rented | $1,700 | 0.0% | -- | |
| 09/05/2012 09/05/12 | Under Contract | -- | -- | -- | |
| 07/18/2012 07/18/12 | For Rent | $1,700 | 0.0% | -- | |
| 05/13/2011 05/13/11 | For Sale | $287,500 | -- | $102 / Sq Ft |
Purchase History
| Date | Type | Sale Price | Title Company |
|---|---|---|---|
| Warranty Deed | -- | None Available | |
| Interfamily Deed Transfer | -- | None Available | |
| Warranty Deed | -- | Boone Central Title Company | |
| Warranty Deed | -- | Boone Central Title Company | |
| Interfamily Deed Transfer | -- | Boone Central Title Company | |
| Warranty Deed | -- | Boone Central Title Company |
Mortgage History
| Date | Status | Loan Amount | Loan Type |
|---|---|---|---|
| Open | $234,000 | New Conventional | |
| Previous Owner | $175,000 | New Conventional | |
| Previous Owner | $236,147 | Purchase Money Mortgage |
Source: Columbia Board of REALTORS®
MLS Number: 429603
APN: 17-504-00-03-027-00-01
- LOT 110 Old Hawthorne Dr
- 5728 Pergola Dr Unit 207
- 1301 Morning Dove Dr
- 5402 Wild Horse Ct
- 1303 Morning Dove Dr
- 1210 Marcassin Dr
- LOT 122 Signature Ridge
- LOT 123 Signature Ridge
- 5947 Screaming Eagle Ln
- 1715 Linkside Dr
- 5959 Screaming Eagle Ln
- 5313 Oakville Ranch Dr
- 2000 Bates Creek Dr
- 6302 Murano Way
- 5004 Stone Mountain Pkwy
- 5624 Lightpost Dr
- 5324 Oakville Ranch Dr
- 1301 Haxby Ct
- 6501 Upper Bridle Bend Dr
- 1050 Shore Acres Loop
- 1808 Trellis Ln
- 1811 Trellis Ln
- 1525 Residence Dr
- 1616 Residence Dr
- 1504 Residence Dr
- 1608 Residence Dr
- 6325 Murano Way
- 1301 Haxby Ct
- 4919 Kenora Dr
- 1481 S Daniel Boone Blvd
- 506 Bandon Dunes Ct
- 4613 Chambers Bay Dr
- 4609 Chambers Bay Dr
- 4467 Santa Anna Dr
- 4508 Estacada Dr
- 4400 Royal County Rd
- 4400 Kingston Heath Dr
- 4240 E Santa Barbara Dr Unit 4242
- 1201 S Roseta Ave Unit 1203
- 1343 S Roseta Ave
Ask me questions while you tour the home.

