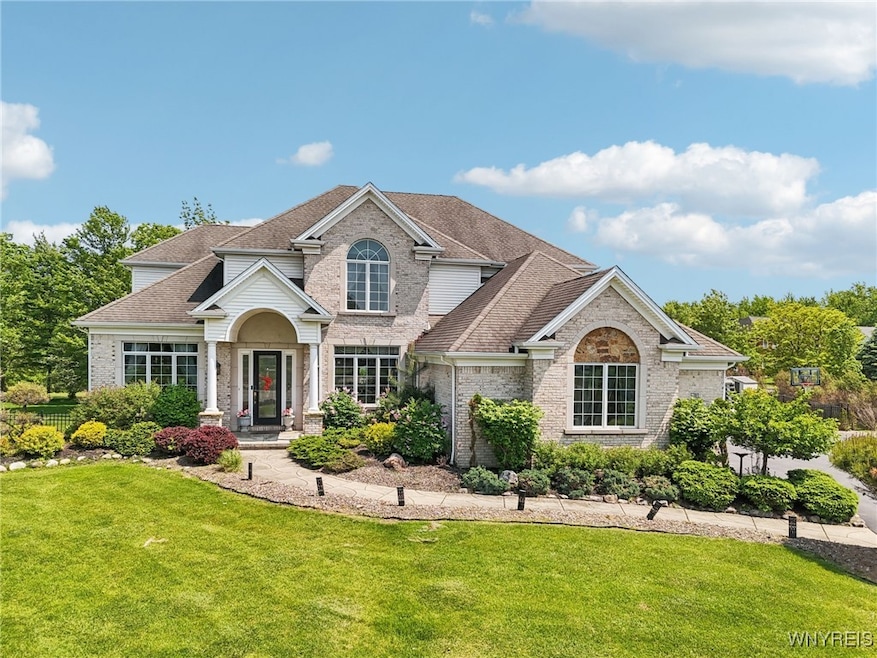Welcome to 5703 Fairmeadow Court, a stunning 4-bedroom, 3.5-bathroom residence nestled on a Cul-de-sac in Clarence Center, NY. This meticulously designed home boasts over 4,100 square feet of luxurious living space, showcasing exquisite craftsmanship and attention to detail. The grand two-story entrance sets the tone for the home's elegance, featuring rich walnut hardwood floors and rounded archways throughout the first floor. The spacious living room is enhanced by a double-sided fireplace creating a warm and inviting atmosphere. The chef's kitchen is a culinary dream, equipped with stainless-steel appliances, granite countertops, a butler's pantry and a convenient first-floor laundry room. The den/study is adorned with 10-foot coffered ceilings. Upstairs, you will find 4 bedrooms and 3 full baths. The master suite offers a serene retreat with a glamour bath and separate shower. The second bedroom enjoys the privacy of its own en-suite bath. The third & fourth bedrooms share a Jack & Jill bathroom. The lower level offers a large finished great room perfect for entertaining or family gathering. Step out the French doors to your private oasis, complete with a custom saltwater pool, a fire pit area and ample green space. The lower level also includes a second private office, a bar room and plenty of storage space. Additional highlights include a three-car attached garage, Pella windows, Zoned heating and cooling with two heating and A/C units, all within the highly rated Clarence School System. This exceptional home offers a wonderful blend of luxury, comfort, and functionality, making it the perfect place to call home.







