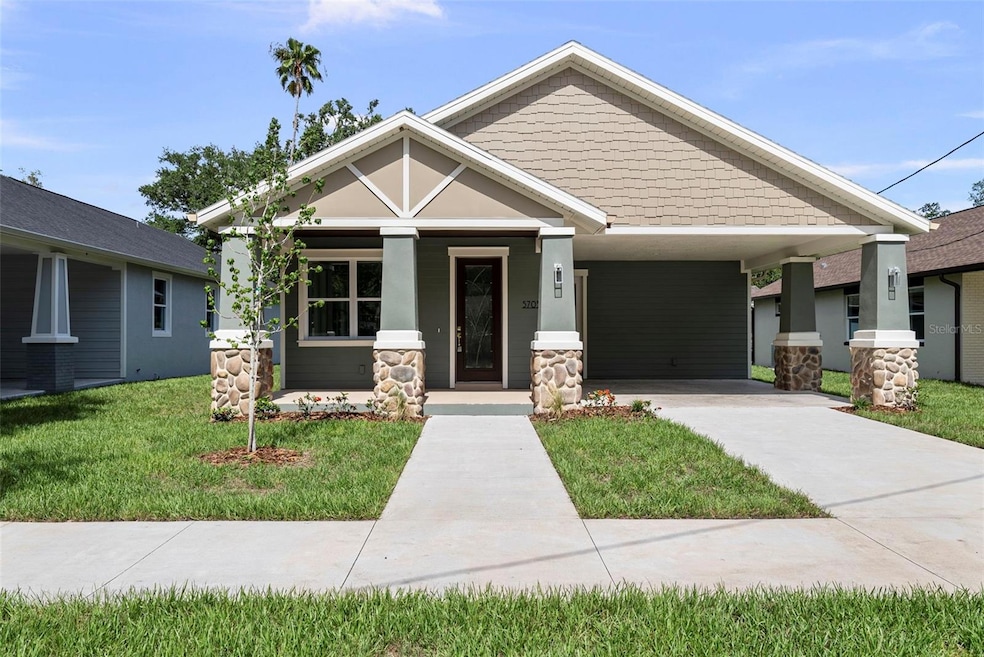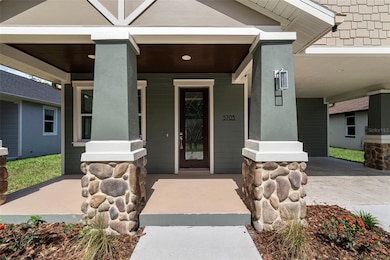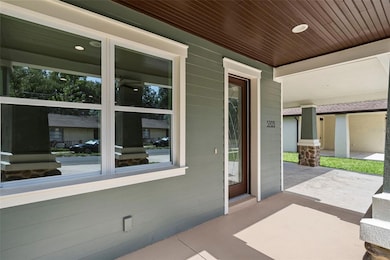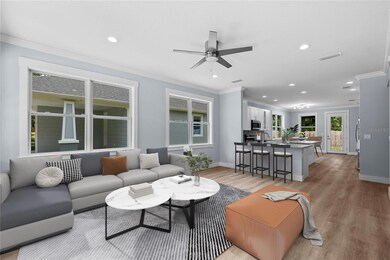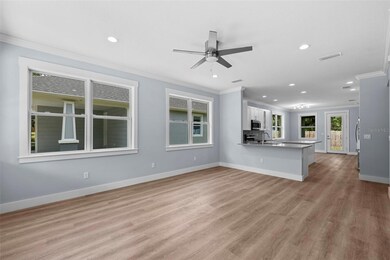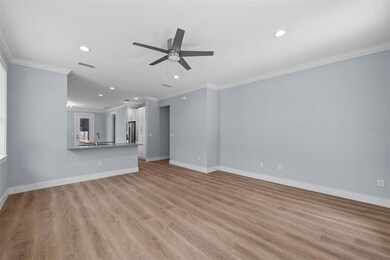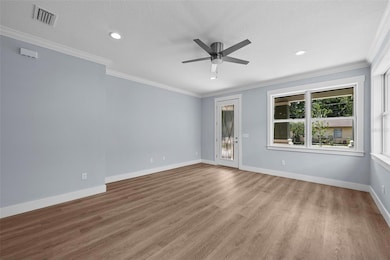5703 N 20th St Tampa, FL 33610
Seminole Heights NeighborhoodEstimated payment $2,815/month
Highlights
- New Construction
- Open Floorplan
- Family Room Off Kitchen
- Middleton High School Rated A-
- No HOA
- Built-In Features
About This Home
BUILDER OFFERING CREDIT TOWARDS BUYERS CLOSING COST, CALL FOR DETAILS!
Stunning Brand-New Construction Home in Seminole Heights!
Welcome home to this freshly built 3-bedroom, 2-bath gem nestled on a quiet street in one of Tampa’s fastest-growing neighborhoods. Just minutes from downtown, breweries, and the Riverwalk, you’ll savor the perfect blend of urban convenience and neighborhood charm.
Step inside to an airy, open-concept layout dressed in light luxury vinyl plank flooring that’s as durable as it is stylish. The living and dining areas flow seamlessly into a chef-inspired kitchen featuring white shaker cabinetry, sleek quartz countertops, and a generous island—ideal for dinner parties or family meals.
The spacious primary suite is your private retreat, boasting a walk-in closet and spa-worthy bath. Two additional bedrooms share a beautifully appointed second bath, perfect for guests, family, or a dedicated home office.
Outdoor living shines here: enjoy your morning coffee on the front porch, open the doors to a covered back patio ready for grilling or evening cocktails, while the carport keeps your vehicle shaded year-round.
Because this is new construction, there’s still time to add your own finishing touches—paint colors, fixtures, and a few personalized upgrades to truly make it yours.
Don’t miss your chance to plant roots in vibrant Seminole Heights—schedule your private tour today and start living the lifestyle you’ve been dreaming about!
Listing Agent
SMITH & ASSOCIATES REAL ESTATE Brokerage Phone: 813-839-3800 License #3489722 Listed on: 06/11/2025

Home Details
Home Type
- Single Family
Est. Annual Taxes
- $1,341
Year Built
- Built in 2025 | New Construction
Lot Details
- 5,588 Sq Ft Lot
- West Facing Home
- Property is zoned SH-RS
Parking
- 1 Carport Space
Home Design
- Slab Foundation
- Shingle Roof
- Block Exterior
Interior Spaces
- 1,586 Sq Ft Home
- Open Floorplan
- Built-In Features
- Ceiling Fan
- Family Room Off Kitchen
- Combination Dining and Living Room
- Luxury Vinyl Tile Flooring
- Microwave
- Laundry Room
Bedrooms and Bathrooms
- 3 Bedrooms
- 2 Full Bathrooms
Utilities
- Central Heating and Cooling System
- High Speed Internet
Community Details
- No Home Owners Association
- Winifred Park Subdivision
Listing and Financial Details
- Visit Down Payment Resource Website
- Legal Lot and Block 13 / 1
- Assessor Parcel Number A-31-28-19-47H-000001-00010.3
Map
Home Values in the Area
Average Home Value in this Area
Tax History
| Year | Tax Paid | Tax Assessment Tax Assessment Total Assessment is a certain percentage of the fair market value that is determined by local assessors to be the total taxable value of land and additions on the property. | Land | Improvement |
|---|---|---|---|---|
| 2024 | $1,341 | $70,415 | $70,415 | -- |
| 2023 | $1,295 | $67,481 | $67,481 | $0 |
| 2022 | $1,077 | $55,745 | $55,745 | $0 |
Property History
| Date | Event | Price | Change | Sq Ft Price |
|---|---|---|---|---|
| 06/30/2025 06/30/25 | Price Changed | $499,900 | -2.0% | $315 / Sq Ft |
| 06/11/2025 06/11/25 | For Sale | $509,900 | -- | $322 / Sq Ft |
Purchase History
| Date | Type | Sale Price | Title Company |
|---|---|---|---|
| Warranty Deed | $115,000 | Priority Title |
Mortgage History
| Date | Status | Loan Amount | Loan Type |
|---|---|---|---|
| Open | $600,000 | New Conventional |
Source: Stellar MLS
MLS Number: TB8394948
APN: A-31-28-19-47H-000001-00010.3
- 5701 N 20th St
- 5707 N 20th St
- 5709 N 20th St
- 2020 E Powhatan Ave
- 1803 E Powhatan Ave
- 1611 E Comanche Ave
- 6010 N 18th St
- 2211 E Hanna Ave
- 1803 E Frierson Ave
- 1709 E Jean St
- 1911 E McBerry St
- 65101 N 24th St
- 1415 E Henry Ave
- 1706 E Fern St
- 1422 E Frierson Ave
- 1720 SE Lambright St
- 1420 E Frierson Ave
- 1415 E Hanna Ave
- 1402 E Mohawk Ave
- 2101 E Ellicott St
- 1803 E Henry Ave
- 5541 N 22nd St
- 1610 E Powhatan Ave
- 1918 E Shadowlawn Ave
- 1505 E Comanche Ave
- 1427 E Mohawk Ave
- 1435 E Paris St
- 1510 E Jean St
- 1408 E Powhatan Ave
- 2004 E Ellicott St
- 2101 E Ellicott St
- 2111 E Ellicott St
- 1813 E Diana St
- 1314 E Conover St
- 1213 E Henry Ave
- 2019 E Louisiana Ave
- 1202 E Giddens Ave
- 5005 N 15th St
- 1905 E Louisiana Ave Unit House
- 1810 E Osborne Ave
