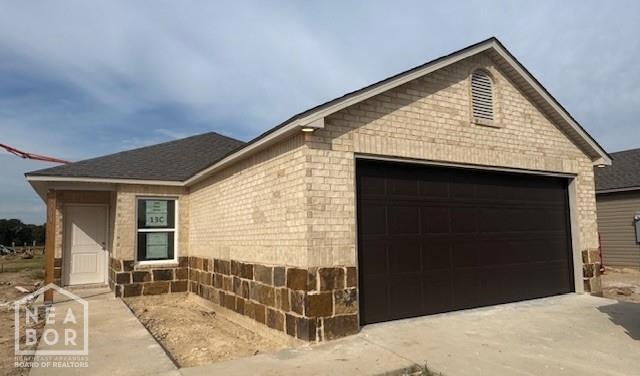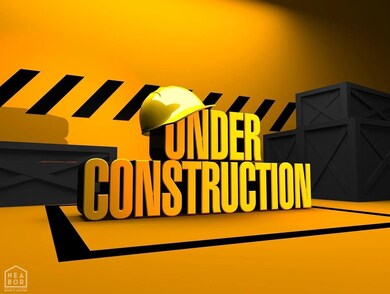5703 Pope St Jonesboro, AR 72404
Estimated payment $1,260/month
Highlights
- Traditional Architecture
- 2 Car Attached Garage
- 1-Story Property
- Valley View Elementary School Rated A
- Living Room
- Level Lot
About This Home
Explore the inviting Cooper plan, distinguished by its charming covered front entry and meticulously landscaped front yard that enhances its curb appeal. This home boasts an open floor plan, encompassing 3 bedrooms and 2 bathrooms, ideal for comfortable living. The spacious family room serves as a central gathering space, perfect for relaxation and entertainment. The dining area seamlessly integrates with a well-appointed kitchen, complete with energy-efficient appliances, generous counter space, and a spacious pantry, catering to the needs of every home chef. Discover more about this delightful home today and envision how it could complement your lifestyle! **SEE ADDITIONAL REMARKS FOR INFORMATION ON DUES** $200.00 One Time Initial Assessment $281.25 Annual HOA Dues
Listing Agent
Jennifer Owens
Rausch Coleman Realty Listed on: 10/13/2025
Home Details
Home Type
- Single Family
Year Built
- Built in 2025
Lot Details
- 6,098 Sq Ft Lot
- Lot Dimensions are 50x120
- Level Lot
Parking
- 2 Car Attached Garage
Home Design
- Traditional Architecture
- Brick Exterior Construction
- Slab Foundation
- Shingle Roof
- Architectural Shingle Roof
- Vinyl Siding
Interior Spaces
- 1,248 Sq Ft Home
- 1-Story Property
- Living Room
Kitchen
- Built-In Microwave
- Dishwasher
- Disposal
Flooring
- Carpet
- Vinyl
Bedrooms and Bathrooms
- 3 Bedrooms
- 2 Full Bathrooms
Schools
- Valley View Elementary And Middle School
- Valley View High School
Utilities
- Heat Pump System
- Electric Water Heater
Listing and Financial Details
- Assessor Parcel Number NEW OR UNDER CONSTRUCTION
Map
Home Values in the Area
Average Home Value in this Area
Property History
| Date | Event | Price | List to Sale | Price per Sq Ft |
|---|---|---|---|---|
| 11/14/2025 11/14/25 | Price Changed | $201,000 | -2.4% | $161 / Sq Ft |
| 11/07/2025 11/07/25 | Price Changed | $206,000 | -1.0% | $165 / Sq Ft |
| 10/02/2025 10/02/25 | For Sale | $208,000 | -- | $167 / Sq Ft |
Source: Northeast Arkansas Board of REALTORS®
MLS Number: 10125335
- 5701 Pope St
- 5704 Boone St
- 5700 Boone St
- 5701 Boone St
- 5703 Boone St
- 5705 Boone St
- RC Carlie II Plan at Whitetail Crossing
- RC Holland Plan at Whitetail Crossing
- RC Manchester Plan at Whitetail Crossing
- RC Somerville Plan at Whitetail Crossing
- RC Mitchell Plan at Whitetail Crossing
- RC Cooper Plan at Whitetail Crossing
- RC Everly Plan at Whitetail Crossing
- RC Conway Plan at Whitetail Crossing
- RC Ridgeland Plan at Whitetail Crossing
- RC Kingston Plan at Whitetail Crossing
- 2504 Brighton Ln
- 5229 Providence Cir
- 5201 Providence Cir
- 35 Johnwood Dr
- 2213 Doral Dr
- 3700 Kristi Lake Dr
- 703 Gladiolus Dr
- 959 Links Dr
- 1751 W Nettleton Ave
- 1424 Links Dr
- 6 Willow Creek Ln
- 2704 Wakefield Dr Unit 1
- 4105 Kents Place
- 3700 S Caraway Rd
- 507 W Elm Ave
- 2619 Glenn Plaza
- 3719 Stadium Blvd
- 3308 Caraway Commons Dr
- 4710 Antosh Cir
- 100 E Matthews Ave
- 411 Union St
- 222 Union #7
- 215 Union St
- 217 East St


