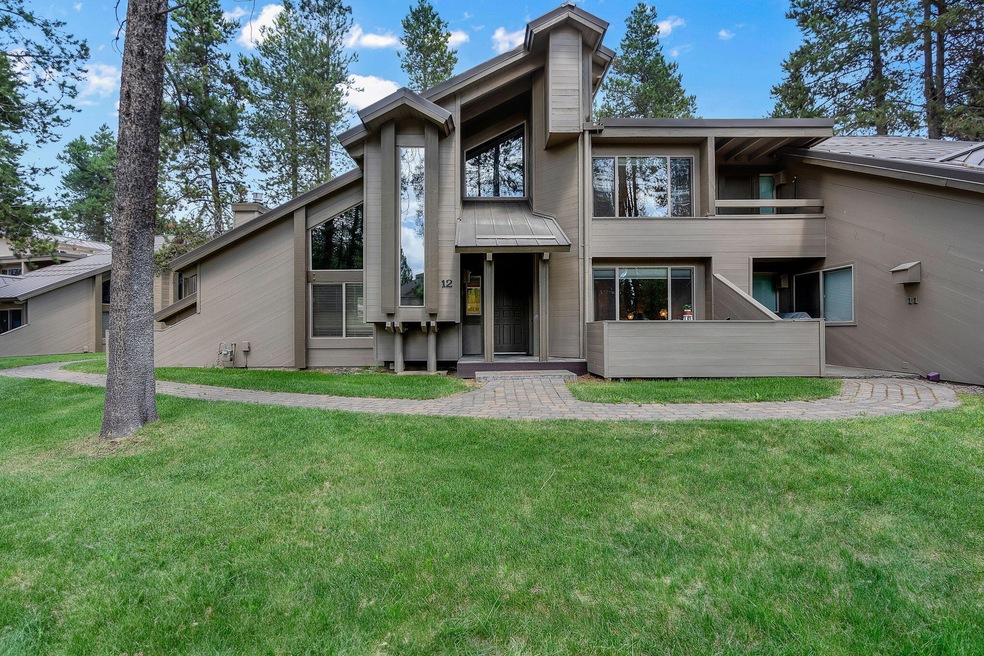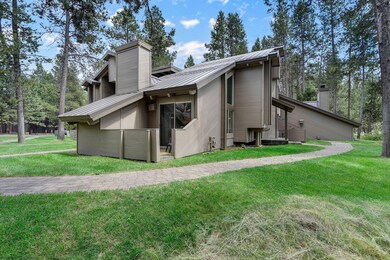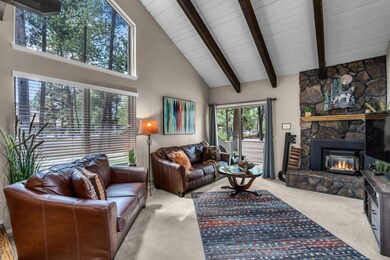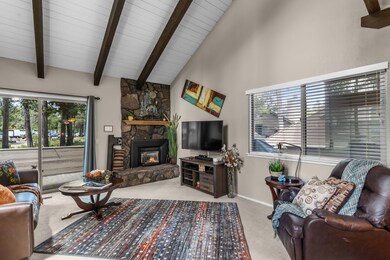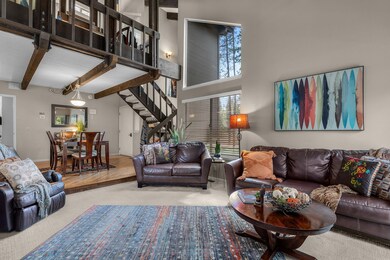
Highlights
- Golf Course Community
- Community Stables
- Resort Property
- Cascade Middle School Rated A-
- No Units Above
- RV or Boat Storage in Community
About This Home
As of October 2024Charming Townhome in Sunriver: Your Perfect Year-Round Vacation Retreat! Close to Mt. Bachelor for your winter recreation. The Deschutes river is perfect for a lazy float on a hot summer day or paddle boarding anytime!
As they say, ''location is everything,'' and this property has it all.
Located close to the Great Hall, pools, and spas. An easy walk or bike ride to the Sunriver Mall for shopping, morning coffee, dinner, and the bakery. Exceptional amenities, Sunriver offers golf, horse stables, and an incredible aquatic center, spa, multiple pools, & restaurants, providing entertainment for everyone.
Nature: Embrace the tranquility of the pines, proximity to the Deschutes River, and miles of scenic trails for walking or biking.
This townhome sleeps eight comfortably, & affords separation of bedrooms for additional privacy. The kitchen with breakfast bar is open to the dining and living room. The fireplace is cozy, & creates a welcoming space to relax.
Last Agent to Sell the Property
Next Phase Realty Brokerage Phone: 541-647-0052 License #200802117 Listed on: 07/16/2024
Townhouse Details
Home Type
- Townhome
Est. Annual Taxes
- $2,909
Year Built
- Built in 1977
Lot Details
- No Units Above
- No Units Located Below
- 1 Common Wall
- Landscaped
HOA Fees
Home Design
- Northwest Architecture
- Slab Foundation
- Stem Wall Foundation
- Frame Construction
- Metal Roof
Interior Spaces
- 1,580 Sq Ft Home
- 2-Story Property
- Open Floorplan
- Vaulted Ceiling
- Gas Fireplace
- Double Pane Windows
- Vinyl Clad Windows
- Living Room with Fireplace
- Dining Room
- Territorial Views
- Security System Owned
Kitchen
- Breakfast Bar
- Range
- Microwave
- Dishwasher
- Laminate Countertops
- Disposal
Flooring
- Carpet
- Laminate
- Vinyl
Bedrooms and Bathrooms
- 2 Bedrooms
- Primary Bedroom on Main
- Double Master Bedroom
- 2 Full Bathrooms
- Bathtub with Shower
Laundry
- Laundry Room
- Dryer
- Washer
Outdoor Features
- Deck
- Patio
Schools
- Three Rivers Elementary School
- Three Rivers Middle School
- Summit High School
Utilities
- Cooling System Mounted To A Wall/Window
- Forced Air Heating System
- Baseboard Heating
- Water Heater
- Cable TV Available
Listing and Financial Details
- Short Term Rentals Allowed
- Tax Lot 12
- Assessor Parcel Number 138368
Community Details
Overview
- Resort Property
- Tennis Village Subdivision
Recreation
- RV or Boat Storage in Community
- Golf Course Community
- Tennis Courts
- Pickleball Courts
- Community Playground
- Community Pool
- Park
- Community Stables
- Trails
- Snow Removal
Additional Features
- Restaurant
- Carbon Monoxide Detectors
Similar Homes in Bend, OR
Home Values in the Area
Average Home Value in this Area
Property History
| Date | Event | Price | Change | Sq Ft Price |
|---|---|---|---|---|
| 10/14/2024 10/14/24 | Sold | $537,750 | -4.8% | $340 / Sq Ft |
| 09/23/2024 09/23/24 | Pending | -- | -- | -- |
| 08/10/2024 08/10/24 | Price Changed | $565,000 | -1.7% | $358 / Sq Ft |
| 07/16/2024 07/16/24 | For Sale | $575,000 | -- | $364 / Sq Ft |
Tax History Compared to Growth
Agents Affiliated with this Home
-
Debbi McCune

Seller's Agent in 2024
Debbi McCune
Next Phase Realty
(541) 647-0052
1 in this area
62 Total Sales
-
Jacob Sagar
J
Buyer's Agent in 2024
Jacob Sagar
The Agency Bend
(541) 508-7430
1 in this area
30 Total Sales
Map
Source: Oregon Datashare
MLS Number: 220186488
- 57012 Tennis Village Unit 57
- 57016 Tennis Village Unit 59
- 17693 Tennis Village Unit 49
- 56992 Fawn Ln
- 17606 Fairway Ln
- 57057 Abbot House Ln Unit 9
- 17795 Backwoods Ln
- 57089 Wild Lily Ln Unit 16
- 57002 Peppermill Cir Unit 10-A
- 17736 Parkland Ln
- 56994 Peppermill Cir Unit 8-E
- 56954 Peppermill Cir Unit 2-E
- 57025 Peppermill Cir Unit 15-A
- 57021 Peppermill Cir Unit 14-B
- 57029 Peppermill Cir Unit 16-B
- 57037 Peppermill Cir Unit 18-E
- 57074 Peppermill Cir Unit 33C
- 57074 Peppermill Cir Unit 33-G
- 57086 Peppermill Cir Unit 36-G
- 57041 Peppermill Cir Unit 19-B
