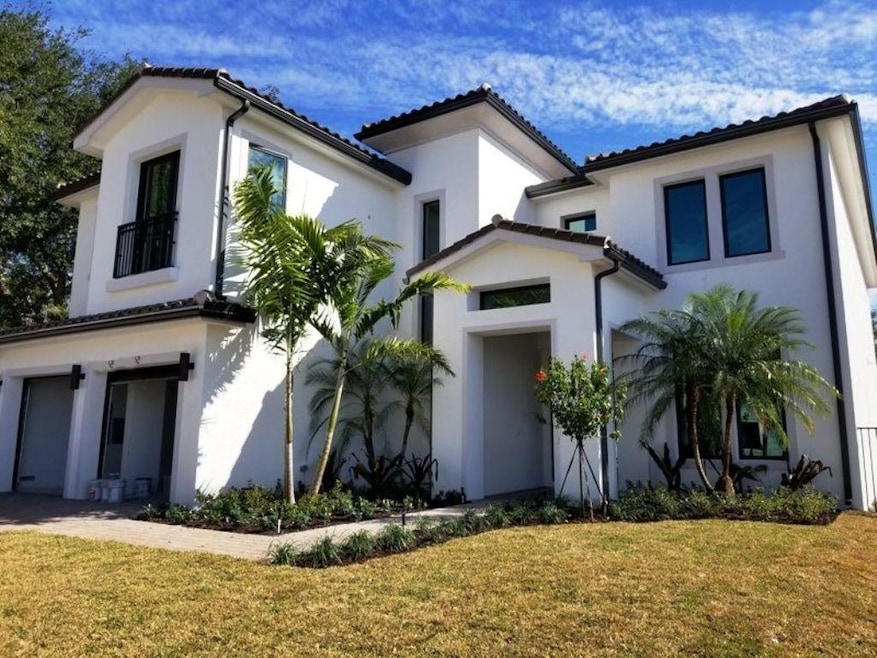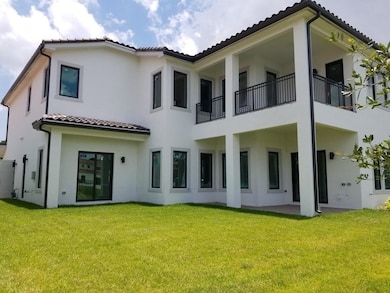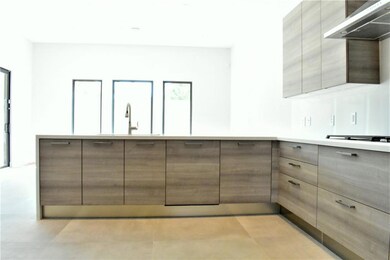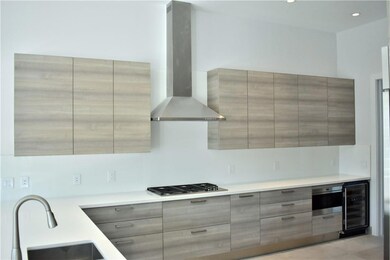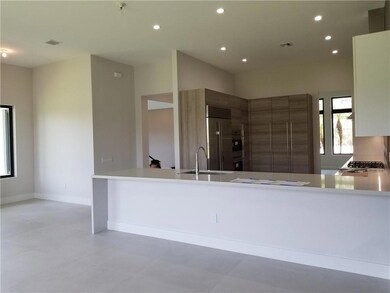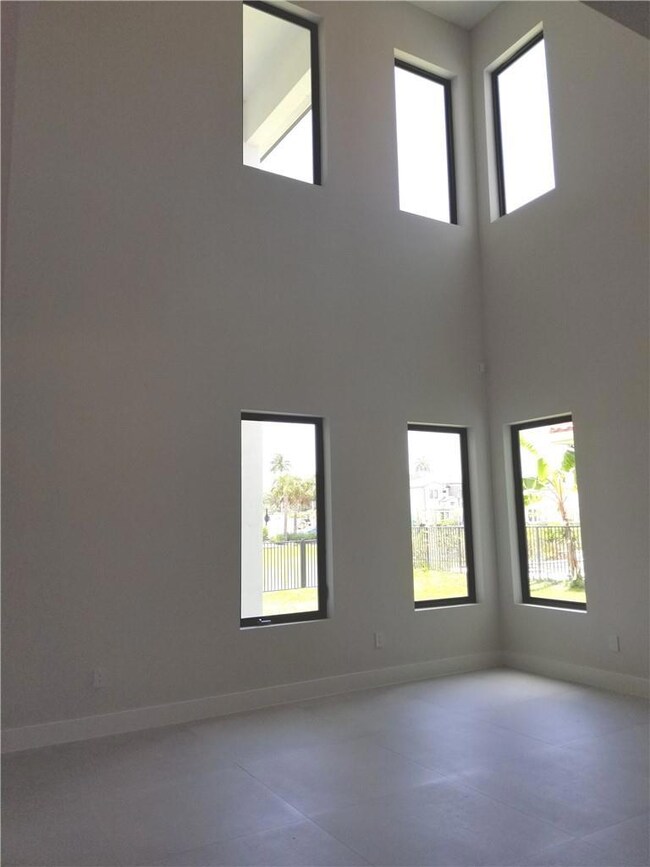5704 Ashwood Cir Hollywood, FL 33312
Estimated payment $11,270/month
Highlights
- New Construction
- Room in yard for a pool
- Garden View
- Gated Community
- Clubhouse
- High Ceiling
About This Home
Deerwood II Model -Now in Permitting Stage - Phase II !!!OVERSIZED LOT. Upscale boutique community.
Home ready for delivery 4th Quarter 2022 +/-! 22'-0" high ceiling in Great Room with more open concept!
Large oversized impact windows. Porcelain flooring, Natural Gas (Cooktop, Dryer, Waterheater) Imported Italian Cabinetry, Quartz Ceasarstone Countertops! Transitional Architecture and room for a swimming pool! Separate A/C Walk-in Storage!
Home INCLUDES 10 YEAR STRUCTURAL WARRANTY and a 1 YEAR BUILDER WARRANTY.
Gated and walled community with full-time guards, clubhouse with exercise studio and equipment, 70' heated swimming pool, tot lot, splash pool, children's playroom! Photos are from a previously built. The front elevation photo is artist's concept and is subject to change.
Home Details
Home Type
- Single Family
Est. Annual Taxes
- $21,620
Year Built
- Built in 2021 | New Construction
Lot Details
- 9,371 Sq Ft Lot
- West Facing Home
- Fenced
- Sprinkler System
- Property is zoned PD
HOA Fees
- $465 Monthly HOA Fees
Parking
- 2 Car Garage
- Garage Door Opener
- Driveway
Home Design
- Flat Roof Shape
- Tile Roof
Interior Spaces
- 4,056 Sq Ft Home
- 2-Story Property
- High Ceiling
- Casement Windows
- Great Room
- Family Room
- Sitting Room
- Formal Dining Room
- Utility Room
- Garden Views
Kitchen
- Breakfast Area or Nook
- Built-In Oven
- Gas Range
- Microwave
- Dishwasher
Bedrooms and Bathrooms
- 5 Bedrooms | 1 Main Level Bedroom
- Closet Cabinetry
- Walk-In Closet
- Bidet
- Dual Sinks
- Separate Shower in Primary Bathroom
Laundry
- Laundry Room
- Dryer
- Washer
Home Security
- Impact Glass
- Fire and Smoke Detector
Outdoor Features
- Room in yard for a pool
- Balcony
- Open Patio
- Wrap Around Porch
Utilities
- Central Heating and Cooling System
- Gas Water Heater
Listing and Financial Details
- Assessor Parcel Number 504231281040
Community Details
Overview
- Association fees include common area maintenance, ground maintenance
- Preserve At Emerald Hills Subdivision
Recreation
- Community Pool
Additional Features
- Clubhouse
- Gated Community
Map
Home Values in the Area
Average Home Value in this Area
Tax History
| Year | Tax Paid | Tax Assessment Tax Assessment Total Assessment is a certain percentage of the fair market value that is determined by local assessors to be the total taxable value of land and additions on the property. | Land | Improvement |
|---|---|---|---|---|
| 2025 | $2,159 | $103,080 | $103,080 | -- |
| 2024 | $2,182 | $103,080 | $103,080 | -- |
| 2023 | $2,182 | $103,080 | $103,080 | $0 |
| 2022 | $2,142 | $103,080 | $103,080 | $0 |
| 2021 | $2,154 | $103,080 | $103,080 | $0 |
| 2020 | $2,162 | $103,080 | $103,080 | $0 |
| 2019 | $2,191 | $103,080 | $103,080 | $0 |
| 2018 | $2,136 | $103,080 | $103,080 | $0 |
| 2017 | $1,957 | $93,710 | $0 | $0 |
| 2016 | $1,998 | $93,710 | $0 | $0 |
| 2015 | $2,044 | $93,710 | $0 | $0 |
| 2014 | $2,067 | $93,710 | $0 | $0 |
Property History
| Date | Event | Price | Change | Sq Ft Price |
|---|---|---|---|---|
| 10/18/2021 10/18/21 | Pending | -- | -- | -- |
| 07/06/2021 07/06/21 | For Sale | $1,619,000 | -- | $399 / Sq Ft |
Purchase History
| Date | Type | Sale Price | Title Company |
|---|---|---|---|
| Special Warranty Deed | $1,797,800 | None Listed On Document |
Mortgage History
| Date | Status | Loan Amount | Loan Type |
|---|---|---|---|
| Open | $751,500 | New Conventional |
Source: BeachesMLS (Greater Fort Lauderdale)
MLS Number: F10291834
APN: 50-42-31-28-1040
- 5746 Ashwood Cir W
- 5730 Ashwood Cir
- 5716 Ashwood Cir
- 3515 Ashwood Cir
- 5786 Ashwood Cir E
- 5827 Brookfield Cir W
- 3521 Forest View Cir
- 5850 SW 37th Ave
- 3562 Forest View Cir
- 3527 Forest View Cir
- 3523 Forest View Cir
- 5939 Brookfield Cir Unit 5939
- 5790 SW 37th Terrace
- 3555 Forest View Cir
- 5952 Brookfield Cir W
- 5812 Brookfield Cir E
- 5801 SW 37th Terrace
- 5500 Woodland Ln
- 5811 SW 33rd Terrace
- 5981 SW 37th Terrace
