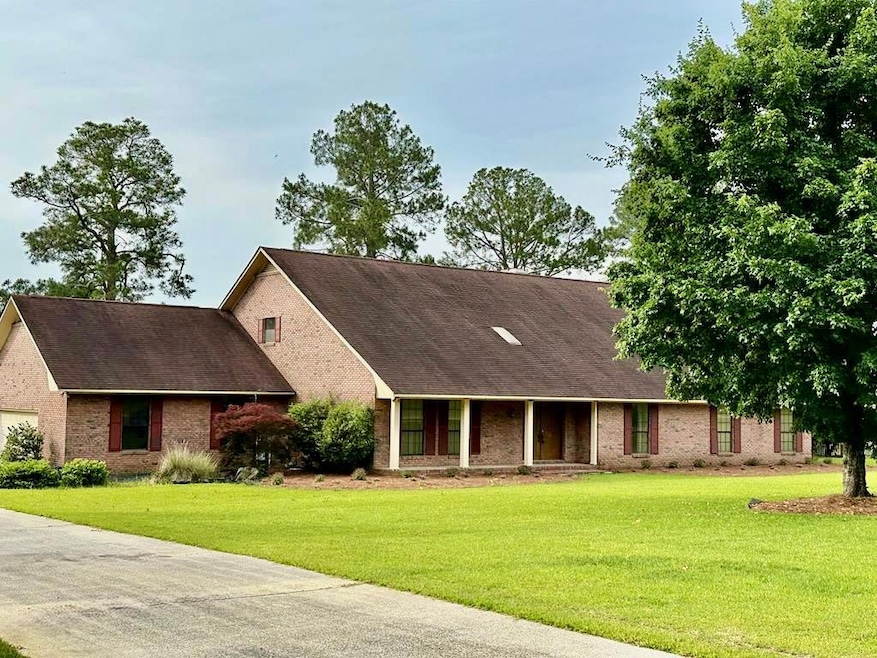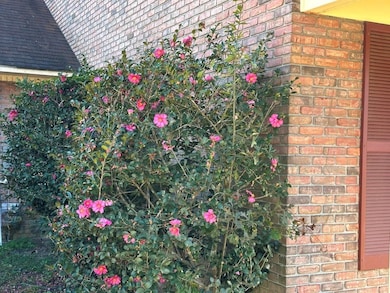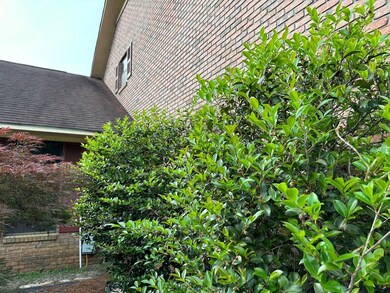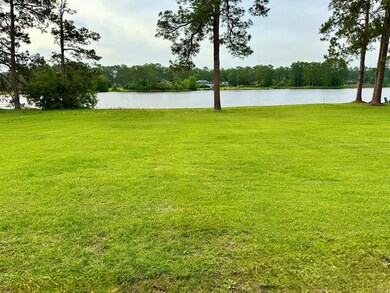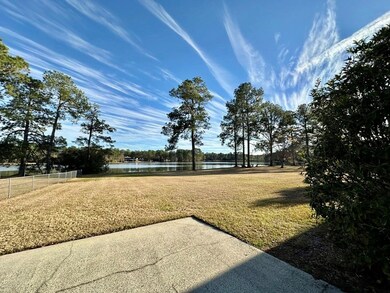5704 Forest Lake Dr W Tifton, GA 31794
Estimated payment $2,199/month
Highlights
- Lake Front
- No HOA
- Skylights
- Fireplace in Primary Bedroom
- Double Oven
- 2 Car Attached Garage
About This Home
Need a large home with plenty of spacious rooms? Would like to have a new Retro without having to pay the higher-end cost to achieve. Here you go, check out this Waterfront location, 4 bedrooms & 31 /2 baths in Tifton's Forest Lakes. The main level has a master bedroom Suite with a massive sitting area in the bathroom area & 2 additional bedrooms, 1 full bath, 1/2 bath, family room with fireplace, and a large viewing window of the lake, bar/den area all on the main level. Upstairs loft area with 1br, 1ba & office. The home is very Roomy, some bedrooms have room for 2 California kings. The oversized master bedroom is located on the main floor with a large window for lake views, and custom-built cabinets and features a fireplace. The master bath has ample counter space with hidden storage, a combo shower & tub, and 2 closets. Next, walk out to your backyard and sit under your covered Patio, and enjoy the view of the water & the sunset set from your private sitting area. Compare the square footage in this direct subdivision to the price. Tifon agents, please remember to use your shared MLS. No disclosures, and the home is not for rent. All offers from interested buyers must be entered online at www.auction.com
Listing Agent
Keller Williams Realty River Cities Brokerage Phone: 7062216900 Listed on: 05/08/2025

Home Details
Home Type
- Single Family
Est. Annual Taxes
- $5,202
Year Built
- Built in 1980
Lot Details
- 0.91 Acre Lot
- Lake Front
- Landscaped
Parking
- 2 Car Attached Garage
- Driveway
- Open Parking
Home Design
- Brick Exterior Construction
Interior Spaces
- 4,575 Sq Ft Home
- 1-Story Property
- Ceiling Fan
- Skylights
- Two Story Entrance Foyer
- Family Room with Fireplace
- Laundry Room
Kitchen
- Double Oven
- Dishwasher
Bedrooms and Bathrooms
- 4 Bedrooms | 3 Main Level Bedrooms
- Fireplace in Primary Bedroom
- Walk-In Closet
- 3 Full Bathrooms
Outdoor Features
- Patio
Utilities
- Cooling Available
- Forced Air Heating System
- Cable TV Available
Community Details
- No Home Owners Association
- Mulberry Crossing Subdivision
Listing and Financial Details
- Assessor Parcel Number 0080B 053
Map
Home Values in the Area
Average Home Value in this Area
Tax History
| Year | Tax Paid | Tax Assessment Tax Assessment Total Assessment is a certain percentage of the fair market value that is determined by local assessors to be the total taxable value of land and additions on the property. | Land | Improvement |
|---|---|---|---|---|
| 2024 | $5,202 | $238,425 | $21,000 | $217,425 |
| 2023 | $5,652 | $142,338 | $16,000 | $126,338 |
| 2022 | $4,166 | $142,338 | $16,000 | $126,338 |
| 2021 | $4,190 | $142,338 | $16,000 | $126,338 |
| 2020 | $3,867 | $129,080 | $16,000 | $113,080 |
| 2019 | $3,859 | $129,080 | $16,000 | $113,080 |
| 2018 | $3,853 | $129,080 | $16,000 | $113,080 |
| 2017 | $3,871 | $129,080 | $16,000 | $113,080 |
| 2016 | $3,875 | $129,080 | $16,000 | $113,080 |
| 2015 | $3,870 | $129,080 | $16,000 | $113,080 |
| 2014 | $3,871 | $129,080 | $16,000 | $113,080 |
| 2013 | -- | $129,079 | $16,000 | $113,079 |
Property History
| Date | Event | Price | List to Sale | Price per Sq Ft |
|---|---|---|---|---|
| 10/31/2025 10/31/25 | Price Changed | $335,000 | -5.6% | $73 / Sq Ft |
| 08/14/2025 08/14/25 | For Sale | $355,000 | 0.0% | $78 / Sq Ft |
| 08/10/2025 08/10/25 | Off Market | $355,000 | -- | -- |
| 06/13/2025 06/13/25 | Price Changed | $355,000 | -5.3% | $78 / Sq Ft |
| 05/09/2025 05/09/25 | Price Changed | $375,000 | -3.8% | $82 / Sq Ft |
| 05/08/2025 05/08/25 | For Sale | $390,000 | -- | $85 / Sq Ft |
Purchase History
| Date | Type | Sale Price | Title Company |
|---|---|---|---|
| Warranty Deed | $343,911 | -- | |
| Deed | $135,000 | -- | |
| Deed | $18,000 | -- |
Source: Columbus Board of REALTORS® (GA)
MLS Number: 220970
APN: 0080B-053
- Lot 222 Forest Lakes Dr
- 6207 Forest Lake Dr E
- 0 Forest Lake Dr W Unit 134325
- 971 N U S 319
- 6004 Lake Shore Dr
- 6001 Eastlake Dr
- LOT 224 Chula Brookfield Rd
- 0 Hall Mixon Rd Unit 138661
- 0 Hall Mixon Rd Unit 10576562
- 1074 Jacob Hall Rd
- 1576 Chula Brookfield Rd
- 0 Harold Tyson Rd Unit 10589290
- Lot 3 Limerick Ln
- 248 Gun Lake Loop
- 320 Paulk Rd
- 126 Brownlee Cir
- 68 Rose Ave
- 0 Jacob Hall Rd Unit 131893
- 439 N Us Hyw 319
- 0 Brighton Rd
- 68 Richards Dr
- 364 Elizabeth Cir
- 549 Osprey Cir
- 2800 Tift Ave N
- 402 22nd St W
- 210 W 8th St Unit 1
- 715 12th St W
- 1510 Coley Ave
- 2819 Rainwater Rd
- 208 Zoey Way
- 101 Oak Forest Ln
- 1665 Carpenter Rd S
- 2780 Eb Hamilton Dr
- 1644 Carpenter Rd S
- 2854 Eb Hamilton Dr
- 160 Wilson Ave Unit 1-104
- 160 Wilson Ave Unit 2-202
- 160 Wilson Ave
- 912 Thomas St
- 1220 Poplar Ave
