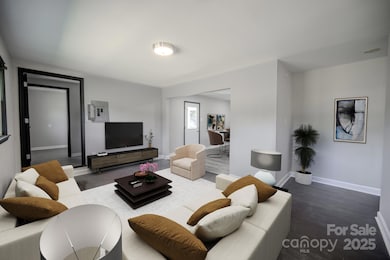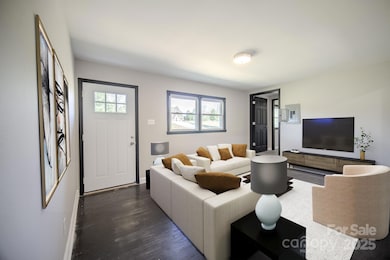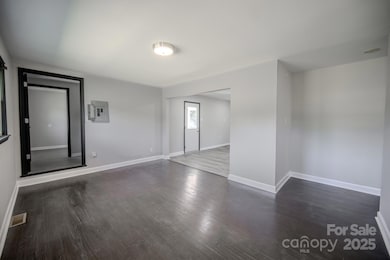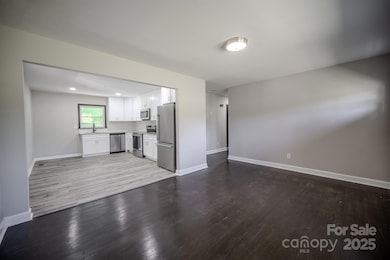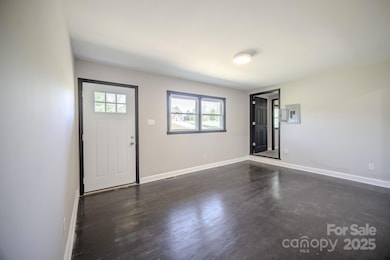5704 Indian Trail Fairview Rd Indian Trail, NC 28079
Estimated payment $1,663/month
Highlights
- Open Floorplan
- Ranch Style House
- Laundry Room
- Stallings Elementary School Rated A
- Wood Flooring
- Attached Carport
About This Home
Updated, refreshed, and with a HOME WARRANTY... Peace of mind as soon as you move in! Located in a prime spot w/ easy access to shopping, dining, Charlotte, Monroe, & major highways, incl the Monroe Expressway, & w/in top-rated Stallings/Porter Ridge school cluster, this updated all brick ranch is ready for you! Its open floorplan & new appliances combine w/ original wood flooring & craftsmanship to create the perfect blend of modern convenience & timeless charm. Generously sized bedrooms & a seperate, private office are perfect for contemporary living. The stylishly renovated kitchen & bathrooms are sure to impress. Upgrades include: new roof, new HVAC, new water heater, granite countertops, new cabinets, new stainless steel appliances, new luxury flooring & restored hardwoods, new bathrooms, new fixtures, & new paint throughout. Every inch has been restored & upgraded... all you need to do is move right in!
Listing Agent
EXP Realty LLC Ballantyne Brokerage Phone: 704-243-8773 License #286041 Listed on: 04/25/2025

Home Details
Home Type
- Single Family
Est. Annual Taxes
- $777
Year Built
- Built in 1962
Lot Details
- Cleared Lot
- Property is zoned AG9
Home Design
- Ranch Style House
- Four Sided Brick Exterior Elevation
Interior Spaces
- 1,212 Sq Ft Home
- Open Floorplan
- Crawl Space
- Pull Down Stairs to Attic
Kitchen
- Electric Oven
- Electric Range
- Microwave
- ENERGY STAR Qualified Refrigerator
- ENERGY STAR Qualified Dishwasher
- Disposal
Flooring
- Wood
- Vinyl
Bedrooms and Bathrooms
- 3 Main Level Bedrooms
- 2 Full Bathrooms
Laundry
- Laundry Room
- Washer and Electric Dryer Hookup
Parking
- Attached Carport
- Driveway
Schools
- Stallings Elementary School
- Porter Ridge Middle School
- Porter Ridge High School
Utilities
- Central Air
- Heat Pump System
- Electric Water Heater
- Septic Tank
- Cable TV Available
Listing and Financial Details
- Assessor Parcel Number 07-060-057
Map
Home Values in the Area
Average Home Value in this Area
Tax History
| Year | Tax Paid | Tax Assessment Tax Assessment Total Assessment is a certain percentage of the fair market value that is determined by local assessors to be the total taxable value of land and additions on the property. | Land | Improvement |
|---|---|---|---|---|
| 2024 | $777 | $121,600 | $23,800 | $97,800 |
| 2023 | $769 | $121,600 | $23,800 | $97,800 |
| 2022 | $769 | $121,600 | $23,800 | $97,800 |
| 2021 | $769 | $121,600 | $23,800 | $97,800 |
| 2020 | $728 | $93,390 | $20,190 | $73,200 |
| 2019 | $728 | $93,390 | $20,190 | $73,200 |
| 2018 | $728 | $93,390 | $20,190 | $73,200 |
| 2017 | $776 | $93,400 | $20,200 | $73,200 |
| 2016 | $761 | $93,390 | $20,190 | $73,200 |
| 2015 | $392 | $93,390 | $20,190 | $73,200 |
| 2014 | $328 | $91,940 | $25,010 | $66,930 |
Property History
| Date | Event | Price | Change | Sq Ft Price |
|---|---|---|---|---|
| 09/09/2025 09/09/25 | Price Changed | $299,900 | -3.3% | $247 / Sq Ft |
| 07/24/2025 07/24/25 | Price Changed | $310,000 | -2.4% | $256 / Sq Ft |
| 07/01/2025 07/01/25 | Price Changed | $317,500 | -2.3% | $262 / Sq Ft |
| 06/04/2025 06/04/25 | For Sale | $325,000 | 0.0% | $268 / Sq Ft |
| 05/07/2025 05/07/25 | Off Market | $325,000 | -- | -- |
| 04/25/2025 04/25/25 | For Sale | $325,000 | +82.6% | $268 / Sq Ft |
| 11/14/2023 11/14/23 | Sold | $178,000 | -19.1% | $163 / Sq Ft |
| 10/27/2023 10/27/23 | Pending | -- | -- | -- |
| 10/25/2023 10/25/23 | Price Changed | $220,000 | -8.3% | $201 / Sq Ft |
| 10/20/2023 10/20/23 | For Sale | $240,000 | -- | $220 / Sq Ft |
Purchase History
| Date | Type | Sale Price | Title Company |
|---|---|---|---|
| Warranty Deed | $190,000 | None Listed On Document | |
| Warranty Deed | $178,000 | None Listed On Document | |
| Deed | -- | None Available |
Mortgage History
| Date | Status | Loan Amount | Loan Type |
|---|---|---|---|
| Open | $22,000 | New Conventional | |
| Closed | $175,500 | New Conventional | |
| Closed | $247,000 | Construction | |
| Previous Owner | $25,000 | Credit Line Revolving | |
| Previous Owner | $25,000 | Credit Line Revolving |
Source: Canopy MLS (Canopy Realtor® Association)
MLS Number: 4251613
APN: 07-060-057
- 6218 Indian Trail Fairview Rd
- 5516 Beverly Dr
- 2008 Galena Chase Dr
- 6008 Grassy Knoll Cir
- 1541 Banham Dr
- 3903 Etheredge St
- 4416 Sages Ave
- 8012 Red Lantern Rd
- 6711 Creft Cir
- 3910 Faith Church Rd
- 6568 Bridgemoor Dr
- 5002 Fine Robe Dr
- 1205 Aiken Cross Ln
- 6825 Creft Cir Unit 49
- 1202 Calder Dr
- 8306 Red Lantern Rd
- 2003 Red Carpet Ct
- 6834 Creft Cir
- 1119 Bellshill Dr
- 1401 Calder Dr
- 8201 Hemby Wood Dr
- 1052 Enderbury Dr
- 2001 Enderbury Dr
- 1513 Harleston St
- 6107 Rockwell Dr
- 7904 Red Lantern Rd
- 4418 Sages Ave
- 1505 Yellow Daisy Dr
- 3604 Alden St
- 6930 Creft Cir
- 7001 Mountain Top Ct
- 6034 Creft Cir
- 3011 Saphire Ln
- 6029 Creft Cir
- 4003 Saphire Ln
- 2004 Centerview Dr
- 807 Autumn Sage Dr
- 3402 Mayhurst Dr
- 7000 Dacian Ln
- 5901 Hoover St

