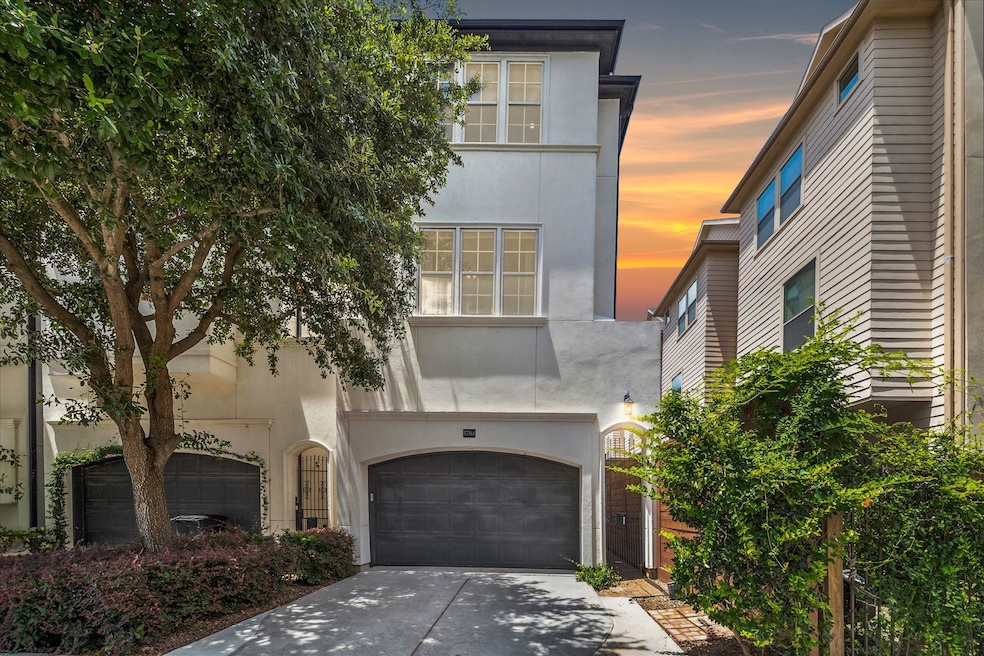
5704 Petty St Houston, TX 77007
Cottage Grove NeighborhoodEstimated payment $4,212/month
Highlights
- Deck
- Wood Flooring
- 2 Car Attached Garage
- Traditional Architecture
- Game Room
- 4-minute walk to Cottage Grove Park
About This Home
Welcome to 5704 Petty, a beautiful home with a private driveway and first-floor living just minutes from I-10, Downtown, and Memorial Park. Features high ceilings, hardwood floors, and remote-controlled window shades throughout the main living area. The foyer opens to a dining area, leading to a spacious living room with gas log fireplace and French doors to the backyard. The kitchen includes a breakfast bar with pendant lighting, Shaker-style cabinets with under-cabinet lighting, granite countertops, and stainless steel appliances including a 4-burner gas cooktop and French door refrigerator. The primary's suite offers a tray ceiling, a coffee bar with fridge, and a luxurious bath with granite counters, dual sinks, garden tub, oversized shower with seating, and a large walk-in closet. Secondary bedrooms share a full bath near the utility room. Third-floor game room with full bath could be a 4th bedroom. Fenced backyard with elevated deck, turf, and gas line for grill/fire pit. No HOA!
Listing Agent
Compass RE Texas, LLC - The Heights License #0661580 Listed on: 06/24/2025

Home Details
Home Type
- Single Family
Est. Annual Taxes
- $12,041
Year Built
- Built in 2011
Lot Details
- 2,688 Sq Ft Lot
- East Facing Home
- Back Yard Fenced
Parking
- 2 Car Attached Garage
- Driveway
- Additional Parking
Home Design
- Traditional Architecture
- Slab Foundation
- Composition Roof
- Stucco
Interior Spaces
- 3,102 Sq Ft Home
- 3-Story Property
- Crown Molding
- Ceiling Fan
- Gas Log Fireplace
- Living Room
- Game Room
- Gas Dryer Hookup
Kitchen
- Breakfast Bar
- Gas Oven
- Gas Cooktop
- Microwave
- Dishwasher
- Self-Closing Cabinet Doors
Flooring
- Wood
- Carpet
Bedrooms and Bathrooms
- 4 Bedrooms
- Double Vanity
- Soaking Tub
- Separate Shower
Outdoor Features
- Deck
- Patio
Schools
- Memorial Elementary School
- Hogg Middle School
- Waltrip High School
Utilities
- Central Heating and Cooling System
- Heating System Uses Gas
Community Details
- Cottage Grove Subdivision
Map
Home Values in the Area
Average Home Value in this Area
Tax History
| Year | Tax Paid | Tax Assessment Tax Assessment Total Assessment is a certain percentage of the fair market value that is determined by local assessors to be the total taxable value of land and additions on the property. | Land | Improvement |
|---|---|---|---|---|
| 2024 | $8,781 | $575,494 | $188,160 | $387,334 |
| 2023 | $8,781 | $569,889 | $161,280 | $408,609 |
| 2022 | $11,313 | $513,766 | $147,840 | $365,926 |
| 2021 | $10,897 | $467,569 | $142,464 | $325,105 |
| 2020 | $11,025 | $455,284 | $134,400 | $320,884 |
| 2019 | $8,288 | $0 | $0 | $0 |
| 2018 | $8,288 | $429,694 | $103,760 | $325,934 |
| 2017 | $21,730 | $429,694 | $103,760 | $325,934 |
| 2016 | $10,817 | $446,148 | $103,760 | $342,388 |
| 2015 | $7,129 | $446,148 | $103,760 | $342,388 |
| 2014 | $7,129 | $398,390 | $90,790 | $307,600 |
Property History
| Date | Event | Price | Change | Sq Ft Price |
|---|---|---|---|---|
| 08/02/2025 08/02/25 | Pending | -- | -- | -- |
| 07/23/2025 07/23/25 | Price Changed | $588,900 | -1.8% | $190 / Sq Ft |
| 06/24/2025 06/24/25 | For Sale | $599,900 | +4.3% | $193 / Sq Ft |
| 02/24/2021 02/24/21 | Sold | -- | -- | -- |
| 01/25/2021 01/25/21 | Pending | -- | -- | -- |
| 12/04/2020 12/04/20 | For Sale | $575,000 | -- | $185 / Sq Ft |
Purchase History
| Date | Type | Sale Price | Title Company |
|---|---|---|---|
| Deed | -- | New Title Company Name | |
| Vendors Lien | -- | Old Republic Title Ins Co | |
| Vendors Lien | -- | Old Republic National Title | |
| Interfamily Deed Transfer | -- | Attorney |
Mortgage History
| Date | Status | Loan Amount | Loan Type |
|---|---|---|---|
| Previous Owner | $490,500 | New Conventional | |
| Previous Owner | $463,500 | New Conventional | |
| Previous Owner | $328,000 | New Conventional |
Similar Homes in the area
Source: Houston Association of REALTORS®
MLS Number: 83693729
APN: 0102320000195
- 5708 Petty St Unit B
- 5721 Kiam St Unit C
- 5711 Kansas St
- 5638 Petty St Unit B
- 2310 Arabelle St
- 5714 Kansas St
- 5731 Kansas St
- 2301 Arabelle St
- 5733 Kansas St
- 5739 Kansas St Unit A
- 5626 Petty St
- 5658 Darling St
- 5617 Kiam St Unit A
- 5753 Kiam St
- 2418 Sherwin St
- 5633 Cohn Meadow Ln
- 5627 Darling St
- 2611 Sherwin St
- 5515 Katy St
- 5519 Katy St






