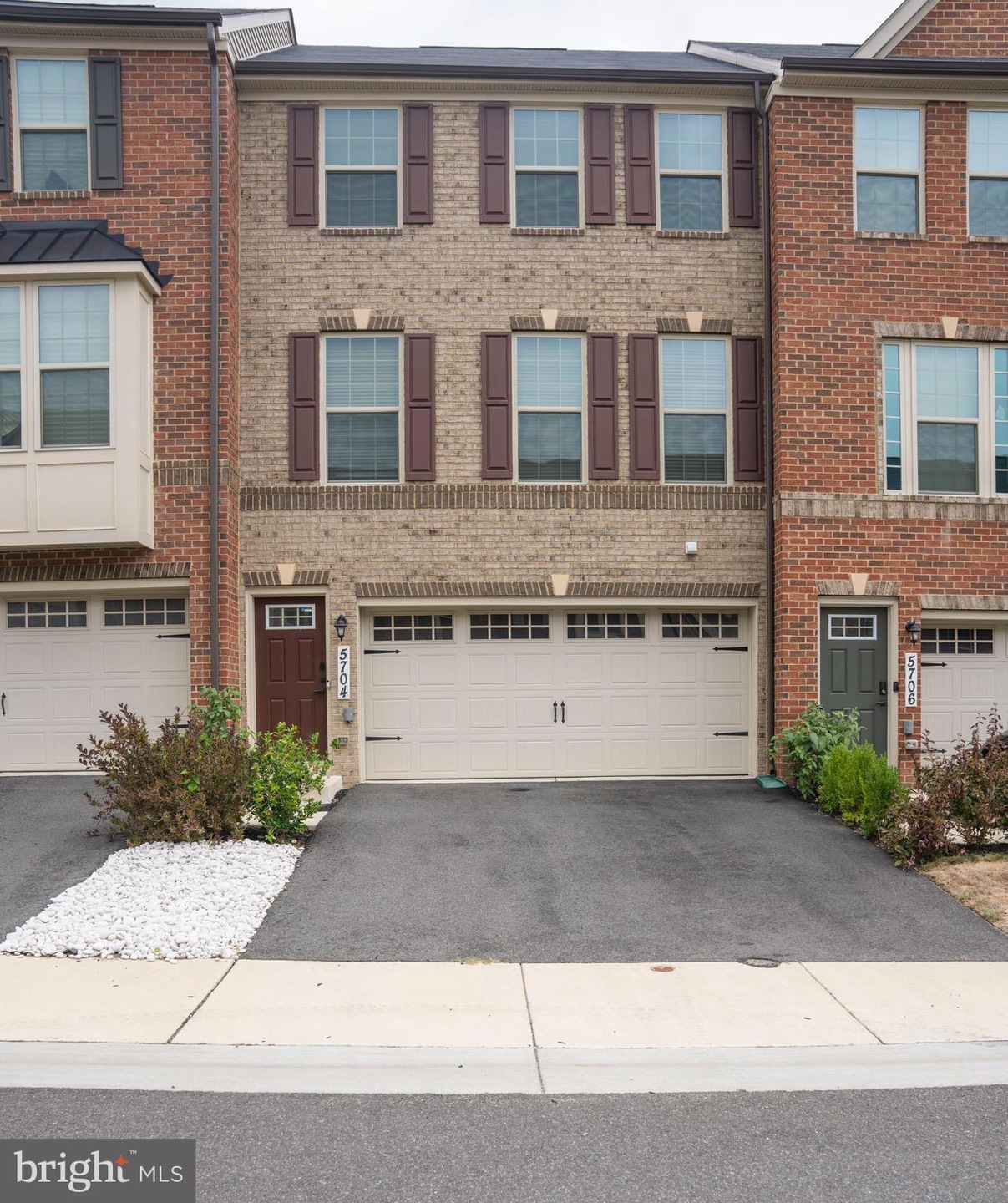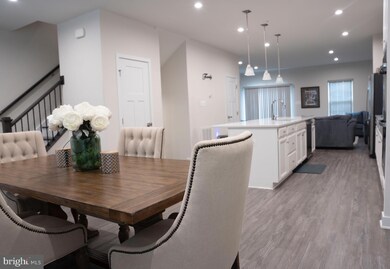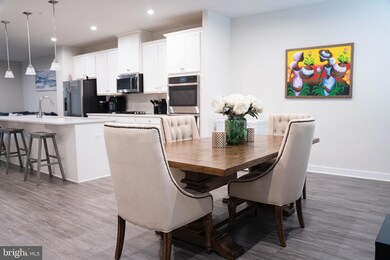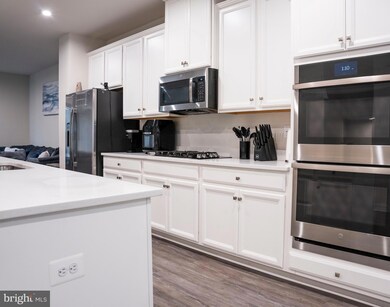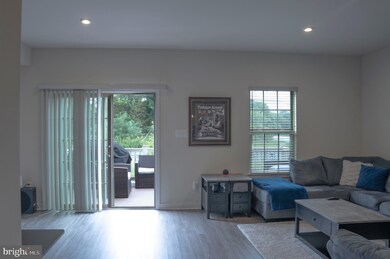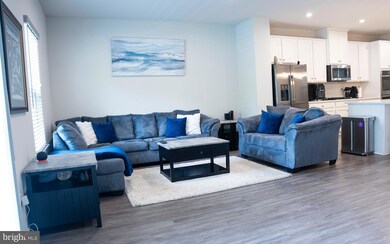
5704 Richmanor Terrace Upper Marlboro, MD 20772
Melwood NeighborhoodHighlights
- Eat-In Gourmet Kitchen
- Colonial Architecture
- Breakfast Area or Nook
- Open Floorplan
- Upgraded Countertops
- Family Room Off Kitchen
About This Home
As of November 2024Major Price Reduction!!! Take advantage of this opportunity to purchase this beautiful home at a discounted price!!!
Welcome to this exquisite 3-bedroom, 3.5 bathroom Colonial home, where elegance meets comfort in every detail. Spanning over 2,371 sq. ft. across three levels, this residence boasts timeless charm and modern amenities, making it the perfect sanctuary.
As you step inside, you'll be greeted by soaring 9+ ft ceilings and a grand full brick front that exudes classic curb appeal. The gourmet kitchen is a chef's dream, featuring sleek quartz countertops, a spacious center island, and top-of-the-line stainless steel appliances. Whether you're preparing a weekday dinner or hosting a gathering, this kitchen is equipped to handle it all with style. Relax in the expansive finished rec room, ideal for movie nights, a home gym, or a playroom. Step out onto the deck to enjoy morning coffee or an evening with friends in your private outdoor space.
Convenience is at your doorstep with a two-car garage providing ample storage and easy access to Route 4 (Pennsylvania Avenue), Crain Highway (Route 301), and the Capital Beltway. Commuting to Washington, DC, or exploring the surrounding areas has never been easier. This home is more than just a place to live—it's a lifestyle. Don't miss your chance to own a piece of this remarkable property. Schedule a showing today and experience the perfect blend of comfort, style, and convenience.
Last Agent to Sell the Property
Jason Mitchell Group License #SP98378061 Listed on: 09/01/2024
Townhouse Details
Home Type
- Townhome
Est. Annual Taxes
- $6,441
Year Built
- Built in 2020
Lot Details
- 2,200 Sq Ft Lot
- Sprinkler System
HOA Fees
- $50 Monthly HOA Fees
Parking
- 2 Car Attached Garage
- Basement Garage
- Front Facing Garage
- On-Street Parking
- Off-Street Parking
Home Design
- Colonial Architecture
- Frame Construction
Interior Spaces
- Property has 3 Levels
- Open Floorplan
- Recessed Lighting
- Family Room Off Kitchen
- Combination Kitchen and Dining Room
- Finished Basement
- Front and Rear Basement Entry
- Washer
Kitchen
- Eat-In Gourmet Kitchen
- Breakfast Area or Nook
- Built-In Range
- Stove
- Built-In Microwave
- Ice Maker
- Dishwasher
- Kitchen Island
- Upgraded Countertops
- Disposal
Bedrooms and Bathrooms
- 3 Main Level Bedrooms
- En-Suite Bathroom
- Soaking Tub
- Bathtub with Shower
Accessible Home Design
- Doors with lever handles
Eco-Friendly Details
- Energy-Efficient Appliances
- ENERGY STAR Qualified Equipment for Heating
Utilities
- Heating Available
- Tankless Water Heater
Community Details
- Norbourne Park Subdivision
Listing and Financial Details
- Tax Lot 3
- Assessor Parcel Number 17155552922
Ownership History
Purchase Details
Home Financials for this Owner
Home Financials are based on the most recent Mortgage that was taken out on this home.Purchase Details
Similar Homes in Upper Marlboro, MD
Home Values in the Area
Average Home Value in this Area
Purchase History
| Date | Type | Sale Price | Title Company |
|---|---|---|---|
| Deed | $416,425 | Nvr Setmnt Svcs Of Md Inc | |
| Deed | $793,481 | Nvr Settlement Services |
Mortgage History
| Date | Status | Loan Amount | Loan Type |
|---|---|---|---|
| Open | $431,416 | VA |
Property History
| Date | Event | Price | Change | Sq Ft Price |
|---|---|---|---|---|
| 11/26/2024 11/26/24 | Sold | $510,000 | 0.0% | $215 / Sq Ft |
| 10/23/2024 10/23/24 | Price Changed | $510,000 | -3.8% | $215 / Sq Ft |
| 10/13/2024 10/13/24 | Price Changed | $530,000 | -1.9% | $224 / Sq Ft |
| 09/01/2024 09/01/24 | For Sale | $540,000 | -- | $228 / Sq Ft |
Tax History Compared to Growth
Tax History
| Year | Tax Paid | Tax Assessment Tax Assessment Total Assessment is a certain percentage of the fair market value that is determined by local assessors to be the total taxable value of land and additions on the property. | Land | Improvement |
|---|---|---|---|---|
| 2024 | $6,491 | $433,433 | $0 | $0 |
| 2023 | $6,221 | $401,967 | $0 | $0 |
| 2022 | $5,883 | $370,500 | $120,000 | $250,500 |
| 2021 | $5,758 | $362,133 | $0 | $0 |
| 2020 | $214 | $12,200 | $0 | $0 |
| 2019 | $160 | $11,200 | $11,200 | $0 |
| 2018 | $200 | $11,200 | $11,200 | $0 |
| 2017 | $200 | $11,200 | $0 | $0 |
| 2016 | -- | $11,200 | $0 | $0 |
| 2015 | -- | $11,200 | $0 | $0 |
Agents Affiliated with this Home
-
Randy Louis

Seller's Agent in 2024
Randy Louis
Jason Mitchell Group
(240) 277-8515
1 in this area
87 Total Sales
-
Anita Mutumba

Buyer's Agent in 2024
Anita Mutumba
Coldwell Banker (NRT-Southeast-MidAtlantic)
(267) 494-0742
1 in this area
88 Total Sales
Map
Source: Bright MLS
MLS Number: MDPG2124050
APN: 15-5552922
- 5603 Richmanor Terrace
- 5908 Richmanor Terrace
- 10810 Norbourne Farm Rd
- 5911 Kaveh Ct
- 5612 Kaveh Ct
- 10017 Timberwood Ct
- 10908 Old Marlboro Pike
- 5613 Havenwood Ct
- 5815 S Marwood Blvd
- 5308 Thomas Sim Lee Terrace
- 11220 Meridian Hill Way
- 10722 Presidential Pkwy Unit B
- 5606 Addington Ln
- 5020 Ashford Dr
- McPherson Plan at Westphalia Town Center - Townhomes
- Serenade Plan at Westphalia Town Center - Townhomes
- Strauss Main Level Entry Plan at Westphalia Town Center - Townhomes
- Strauss Attic Plan at Westphalia Town Center - Townhomes
- 9808 Meadow Lark Ave
- 5401 Billenca Ln Unit G
