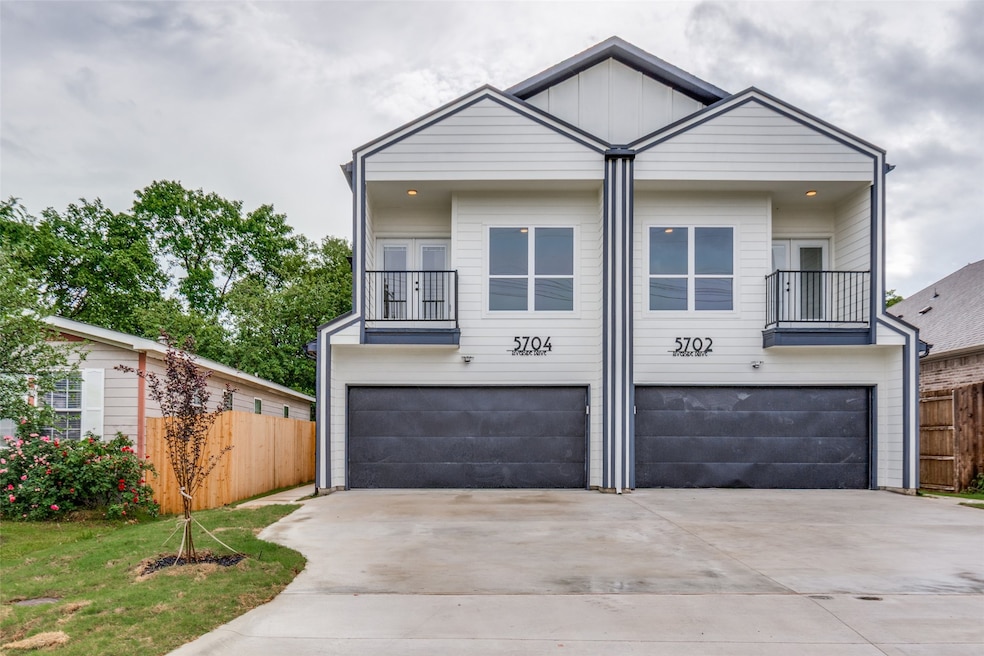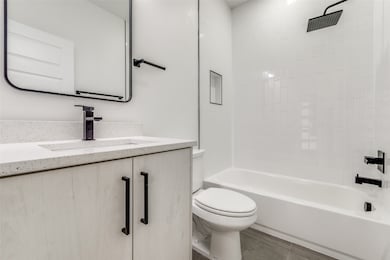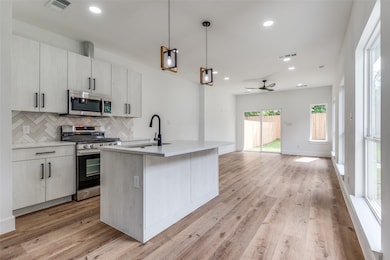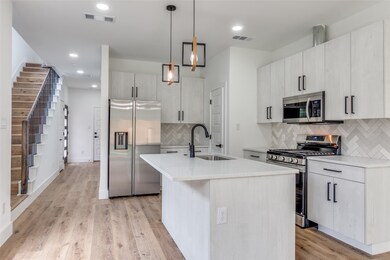5704 Riverside Dr Dallas, TX 75235
Arlington Park NeighborhoodEstimated payment $2,563/month
Highlights
- Open Floorplan
- Engineered Wood Flooring
- Covered Patio or Porch
- Contemporary Architecture
- Private Yard
- Balcony
About This Home
Own a half Duplex less than a mile from UTSW Medical District. New Construction home ideally located less than a mile from UTSW Medical. Light and bright with ample windows and sliding glass door. The contempary home features pewter hardware, tile wood floors and bright white walls. The home has a great floorplan with a secluded office with french double doors and full bath downstairs. The downstairs bath has white veritcal 3x12 subway tile, built in shower shelf and pewter plumbing hardware. Additionally, the office can be used as a sleeping room or misc. The kitchen has all Samsung appliances included with a Pantry. The kitchen island with pendant lighting overhead has an undermount sink, push button disposal and height for counter chairs. Full laundry room upstairs. Landing upstairs could be used for additional space. The master bedroom suite has front facing balcony with french double doors, spa shower tub and walk in closet . Beautful backyard with grass and convered porch to enjoy the outdoors with a wood privacy fence and gate to the front entry. Modern conveniences such as Wifi in the attached garage entry and a tankless water heater make this home a breeze. Direct entry garage with wireless opener. Less that 3 miles to Design District restaurants and Financial District. Great Investment property due to the location. Great Investment Property. Can be Leased. Rental or Sale
Listing Agent
Douglas Elliman Real Estate Brokerage Phone: 214-886-9909 License #0432106 Listed on: 04/25/2025

Home Details
Home Type
- Single Family
Year Built
- Built in 2025
Lot Details
- Wood Fence
- Landscaped
- Interior Lot
- Cleared Lot
- Private Yard
- Back Yard
Parking
- 2 Car Attached Garage
- Single Garage Door
- Garage Door Opener
Home Design
- Contemporary Architecture
Interior Spaces
- 1,622 Sq Ft Home
- 2-Story Property
- Open Floorplan
- Ceiling Fan
- Decorative Lighting
- Pendant Lighting
- Bay Window
- Engineered Wood Flooring
- Laundry Room
Kitchen
- Eat-In Kitchen
- Gas Range
- Microwave
- Dishwasher
- Disposal
Bedrooms and Bathrooms
- 2 Bedrooms
- Walk-In Closet
- 3 Full Bathrooms
Home Security
- Security Lights
- Fire and Smoke Detector
Outdoor Features
- Balcony
- Covered Patio or Porch
- Exterior Lighting
- Rain Gutters
Schools
- Maplelawn Elementary School
- North Dallas High School
Utilities
- Central Heating and Cooling System
Community Details
- Arlington Park Estates Subdivision
Listing and Financial Details
- Assessor Parcel Number 00000777493000000
Map
Home Values in the Area
Average Home Value in this Area
Property History
| Date | Event | Price | Change | Sq Ft Price |
|---|---|---|---|---|
| 08/20/2025 08/20/25 | Price Changed | $2,800 | 0.0% | $2 / Sq Ft |
| 07/28/2025 07/28/25 | Price Changed | $405,000 | -2.4% | $250 / Sq Ft |
| 07/19/2025 07/19/25 | Price Changed | $415,000 | 0.0% | $256 / Sq Ft |
| 07/02/2025 07/02/25 | For Rent | $2,950 | 0.0% | -- |
| 06/23/2025 06/23/25 | Price Changed | $425,000 | -3.4% | $262 / Sq Ft |
| 06/03/2025 06/03/25 | For Sale | $440,000 | -- | $271 / Sq Ft |
Source: North Texas Real Estate Information Systems (NTREIS)
MLS Number: 20915986
- 5702 Riverside Dr
- 5718 Van Winkle Blvd
- 5714 Van Winkle Blvd
- 1803 Prairie View Dr
- 1210 Record Crossing Rd
- 2025 Empire Central Dr
- 2102 Shea Rd
- 2124 Lovedale Ave Unit 101
- 2138 Lovedale Ave Unit 102
- 2142 Lovedale Ave Unit 101
- 2130 Shea Rd Unit 1002
- 7305 Flyers Way
- 7313 Flyers Way
- 2166 Lovedale Ave Unit 101
- 7328 Flyers Way
- 2207 Shea Rd
- 6922 Mohawk Dr
- 2231 Lovedale Ave Unit 102
- 7225 Mohawk Dr
- 2252 Mail Ave
- 5702 Riverside Dr
- 1716 Chattanooga Place
- 1241 Sleepy Hollow Dr
- 1853 W Mockingbird Ln
- 7900 Brookriver Dr
- 7900 Brookriver Dr
- 2747 N Stemmons Fwy
- 7200 N Stemmons Fwy
- 2223 Hawes Ave
- 2120 Lovedale Ave Unit 102
- 2116 Shea Rd
- 2112 Shea Rd Unit 203
- 2275 Hawes Ave
- 2116 Shea Rd Unit 104
- 5940 Forest Park Rd
- 2130 Shea Rd Unit 1002
- 5720 Forest Park Rd
- 2293 Hawes Ave
- 7336 Flyers Way
- 2232 Empire Central Unit 126






