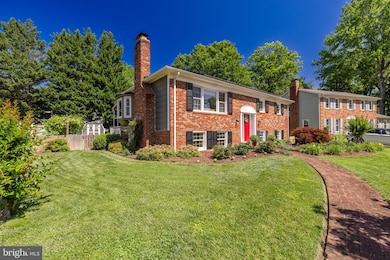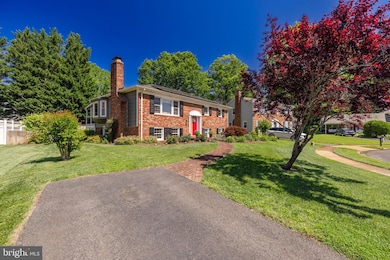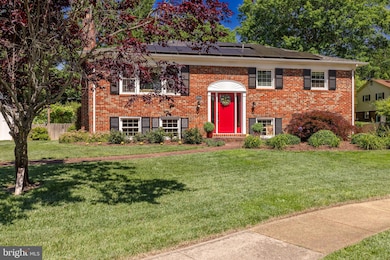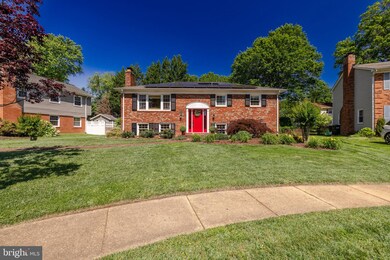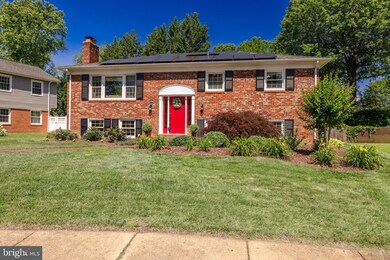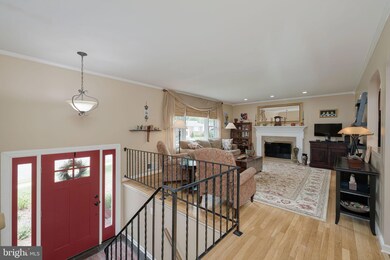
5704 Shropshire Ct Alexandria, VA 22315
Highlights
- Deck
- No HOA
- Porch
- 2 Fireplaces
- Stainless Steel Appliances
- Patio
About This Home
As of July 2025Welcome to 5704 Shropshire Court, a fabulous and stylishly upgraded 5-bedroom Raleigh model on a quiet cul-de-sac in Alexandria’s highly desirable Hayfield Farm! The pretty perennial beds, brick walk and stoop and manicured grounds give it great curb appeal. From the classy new front door with sidelights to the covered rear deck and patio with a hot tub, this home truly shines! The updates have been done with great taste and flawless execution. Say goodbye to high electric bills with the solar panels that were installed in 2023. A whole-house surge protector, new electric box and new sump pump were installed in 2020. There are classic hardwood floors on the main level and stairs. Curved arched openings between the kitchen and living room give a bright and spacious feel. There are two gas fireplaces for cozy nights. The terrific kitchen has rock maple cabinets, chic granite counters and stainless appliances. The home has newer windows and the baths were stylishly remodeled in 2022. Paint tones are neutral and there’s lots of recessed lighting throughout. The lower level has two expansive bedrooms, a full bath, the homey rec room with custom built-ins and a large laundry/storage room. Out back, the lushly landscaped flat, fully-fenced rear yard has a fire pit, grape trellis, and the new owner will love the raised planters with fresh fruits and vegetables. This is a beautiful home! Hayfield Farm is ideally located near everywhere you want to go - Metro, two town centers, all commuter routes, Fort Belvoir, Wegman’s and more! It’s also just a quick hop to Old Town Alexandria!
Last Agent to Sell the Property
Long & Foster Real Estate, Inc. License #0225136582 Listed on: 06/05/2025

Home Details
Home Type
- Single Family
Est. Annual Taxes
- $7,757
Year Built
- Built in 1969
Lot Details
- 8,404 Sq Ft Lot
- Back Yard Fenced
- Property is zoned 131
Parking
- Driveway
Home Design
- Split Foyer
- Brick Exterior Construction
- Permanent Foundation
Interior Spaces
- Property has 2 Levels
- 2 Fireplaces
- Basement
- Walk-Up Access
Kitchen
- Stove
- Built-In Microwave
- Ice Maker
- Dishwasher
- Stainless Steel Appliances
- Disposal
Bedrooms and Bathrooms
Laundry
- Dryer
- Washer
Outdoor Features
- Deck
- Patio
- Porch
Schools
- Hayfield Elementary School
- Hayfield Secondary Middle School
- Hayfield Secondary High School
Utilities
- Forced Air Heating and Cooling System
- Vented Exhaust Fan
- Natural Gas Water Heater
Community Details
- No Home Owners Association
- Hayfield Farm Subdivision, Raleigh Floorplan
Listing and Financial Details
- Tax Lot 495
- Assessor Parcel Number 1002 02 0495
Ownership History
Purchase Details
Home Financials for this Owner
Home Financials are based on the most recent Mortgage that was taken out on this home.Purchase Details
Home Financials for this Owner
Home Financials are based on the most recent Mortgage that was taken out on this home.Similar Homes in Alexandria, VA
Home Values in the Area
Average Home Value in this Area
Purchase History
| Date | Type | Sale Price | Title Company |
|---|---|---|---|
| Deed | $760,000 | First American Title | |
| Deed | $760,000 | First American Title | |
| Warranty Deed | $475,000 | -- |
Mortgage History
| Date | Status | Loan Amount | Loan Type |
|---|---|---|---|
| Open | $608,000 | New Conventional | |
| Closed | $608,000 | New Conventional | |
| Previous Owner | $360,000 | New Conventional | |
| Previous Owner | $331,415 | New Conventional | |
| Previous Owner | $380,000 | New Conventional |
Property History
| Date | Event | Price | Change | Sq Ft Price |
|---|---|---|---|---|
| 07/11/2025 07/11/25 | Sold | $760,000 | 0.0% | $332 / Sq Ft |
| 06/11/2025 06/11/25 | Pending | -- | -- | -- |
| 06/05/2025 06/05/25 | For Sale | $759,950 | -- | $332 / Sq Ft |
Tax History Compared to Growth
Tax History
| Year | Tax Paid | Tax Assessment Tax Assessment Total Assessment is a certain percentage of the fair market value that is determined by local assessors to be the total taxable value of land and additions on the property. | Land | Improvement |
|---|---|---|---|---|
| 2024 | $6,966 | $622,170 | $314,000 | $308,170 |
| 2023 | $6,918 | $613,040 | $314,000 | $299,040 |
| 2022 | $6,648 | $581,410 | $284,000 | $297,410 |
| 2021 | $6,413 | $546,480 | $254,000 | $292,480 |
| 2020 | $5,941 | $501,990 | $219,000 | $282,990 |
| 2019 | $5,790 | $489,200 | $216,000 | $273,200 |
| 2018 | $5,465 | $475,240 | $210,000 | $265,240 |
| 2017 | $5,342 | $460,110 | $202,000 | $258,110 |
| 2016 | $5,330 | $460,110 | $202,000 | $258,110 |
| 2015 | $5,135 | $460,110 | $202,000 | $258,110 |
| 2014 | $4,983 | $447,510 | $198,000 | $249,510 |
Agents Affiliated with this Home
-
Cindy Schneider

Seller's Agent in 2025
Cindy Schneider
Long & Foster
(703) 822-0207
18 in this area
625 Total Sales
-
Laura Lawlor

Buyer's Agent in 2025
Laura Lawlor
Jack Lawlor Realty Company
(703) 819-5417
1 in this area
92 Total Sales
Map
Source: Bright MLS
MLS Number: VAFX2244318
APN: 1002-02-0495
- 5803 Sunderland Ct
- 6010 Ashby Heights Cir
- 7520 Amesbury Ct
- 7524 Cross Gate Ln
- 7462 Towchester Ct
- 5942 Norham Dr
- 7415 Duddington Dr
- 7460 Cross Gate Ln
- 6239 Folly Ln
- 6237 Folly Ln
- 5835 Norham Dr
- 7770 Belvale Dr
- 7508 Ashby Ln Unit K
- 6101 Fairview Farm Dr Unit 408
- 7235 Worsley Way
- 6005 Southward Way
- 6101 Wigmore Ln Unit E
- 7922 Ashland Dr
- 6104 Fairview Farm Dr Unit 403
- 5302 Ridley Ct

