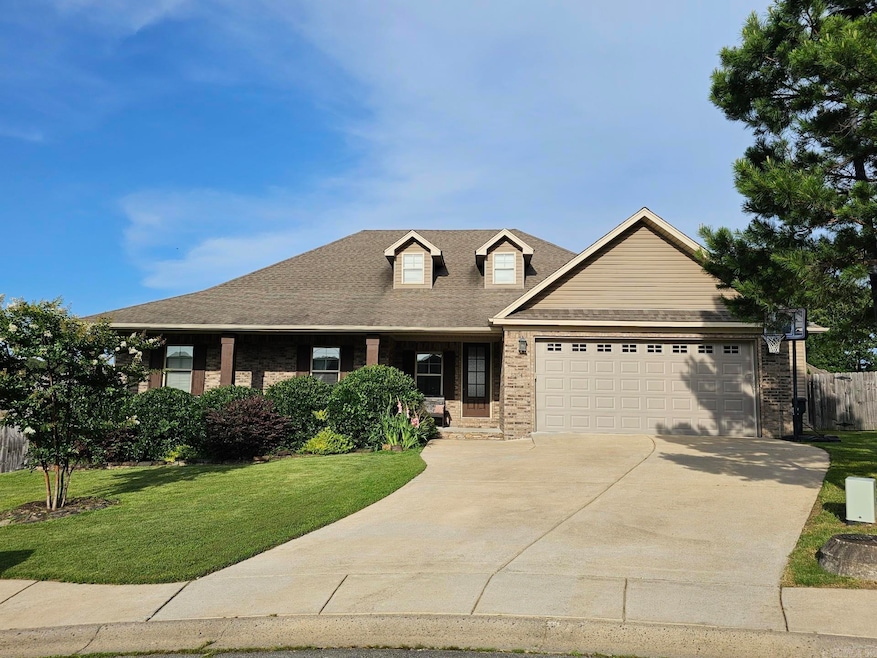
5704 Tumble Rock Ct Bryant, AR 72022
Estimated payment $2,301/month
Highlights
- Safe Room
- Traditional Architecture
- Main Floor Primary Bedroom
- Springhill Elementary School Rated A
- Wood Flooring
- Bonus Room
About This Home
MOTIVATED SELLERS!!!Come home to exceptional comfort on a quiet cul de sac! Offering over 2350 square feet of living space, this beautifully maintained property combines elegant design with everyday functionality: featuring 4 spacious bedrooms, 2 full baths, and one half bath. The open floor plan is awash in natural light; the seamless flow allows for both everyday living and entertaining. Granite countertops, hardwoods and stainless appliances. All bedrooms on the main level, with the primary bedroom set apart, with safe/storm room. This home includes a bonus room that’s perfect for a playroom, media room, or home office, it’s ready for your personal touch. Spacious backyard with large covered back deck. Attached tool/lawn shed with matching siding and roof.
Home Details
Home Type
- Single Family
Est. Annual Taxes
- $2,990
Year Built
- Built in 2016
Lot Details
- 0.28 Acre Lot
- Cul-De-Sac
- Wood Fence
- Level Lot
Home Design
- Traditional Architecture
- Brick Exterior Construction
- Slab Foundation
- Architectural Shingle Roof
- Metal Siding
Interior Spaces
- 2,350 Sq Ft Home
- 1.5-Story Property
- Gas Log Fireplace
- Combination Kitchen and Dining Room
- Bonus Room
Kitchen
- Breakfast Bar
- Electric Range
- Stove
- Plumbed For Ice Maker
- Dishwasher
- Granite Countertops
- Disposal
Flooring
- Wood
- Carpet
- Tile
Bedrooms and Bathrooms
- 4 Bedrooms
- Primary Bedroom on Main
- Walk-In Closet
- Walk-in Shower
Laundry
- Laundry Room
- Washer Hookup
Home Security
- Safe Room
- Fire and Smoke Detector
Parking
- 2 Car Garage
- Automatic Garage Door Opener
Outdoor Features
- Outdoor Storage
- Porch
Schools
- Bryant Middle School
- Bryant High School
Utilities
- Central Air
- Mini Split Air Conditioners
- Mini Split Heat Pump
- Co-Op Electric
Listing and Financial Details
- $468 per year additional tax assessments
Map
Home Values in the Area
Average Home Value in this Area
Tax History
| Year | Tax Paid | Tax Assessment Tax Assessment Total Assessment is a certain percentage of the fair market value that is determined by local assessors to be the total taxable value of land and additions on the property. | Land | Improvement |
|---|---|---|---|---|
| 2024 | $2,851 | $62,334 | $10,500 | $51,834 |
| 2023 | $3,033 | $62,334 | $10,500 | $51,834 |
| 2022 | $2,878 | $62,334 | $10,500 | $51,834 |
| 2021 | $2,755 | $50,810 | $7,800 | $43,010 |
| 2020 | $2,755 | $50,810 | $7,800 | $43,010 |
| 2019 | $2,755 | $50,810 | $7,800 | $43,010 |
| 2018 | $2,780 | $50,810 | $7,800 | $43,010 |
| 2017 | $3,130 | $50,810 | $7,800 | $43,010 |
| 2016 | $322 | $6,600 | $6,600 | $0 |
| 2015 | $790 | $6,600 | $6,600 | $0 |
| 2014 | $790 | $6,600 | $6,600 | $0 |
Property History
| Date | Event | Price | Change | Sq Ft Price |
|---|---|---|---|---|
| 07/25/2025 07/25/25 | Price Changed | $374,900 | -2.6% | $160 / Sq Ft |
| 06/26/2025 06/26/25 | For Sale | $384,900 | +42.6% | $164 / Sq Ft |
| 05/31/2018 05/31/18 | Sold | $270,000 | 0.0% | $115 / Sq Ft |
| 05/30/2018 05/30/18 | Pending | -- | -- | -- |
| 05/09/2018 05/09/18 | For Sale | $270,000 | +1048.9% | $115 / Sq Ft |
| 01/23/2015 01/23/15 | Sold | $23,500 | -20.3% | $10 / Sq Ft |
| 12/24/2014 12/24/14 | Pending | -- | -- | -- |
| 12/04/2014 12/04/14 | For Sale | $29,500 | -- | $13 / Sq Ft |
Purchase History
| Date | Type | Sale Price | Title Company |
|---|---|---|---|
| Warranty Deed | $270,000 | Lenders Title Company | |
| Warranty Deed | $239,900 | None Available |
Mortgage History
| Date | Status | Loan Amount | Loan Type |
|---|---|---|---|
| Open | $276,012 | FHA | |
| Closed | $278,489 | FHA | |
| Closed | $10,000 | Purchase Money Mortgage | |
| Previous Owner | $204,000 | Credit Line Revolving | |
| Previous Owner | $100,000 | Credit Line Revolving |
Similar Homes in the area
Source: Cooperative Arkansas REALTORS® MLS
MLS Number: 25025130
APN: 840-05784-019
- 5709 Tumble Rock Ct
- 101 Roman Heights Ave
- 5013 Clover Brook Dr
- 5017 Springwood Cir
- 242 Cason Hill Blvd
- 237 Cason Hill Blvd
- 271 Cason Hill Blvd
- 000 Hilltop Rd
- 0000 Hillsboro Dr
- 7009 Cold Creek Dr
- 0 Raymond Meyer Rd
- 4806 Coronell Way
- 5710 Oakbrook Rd
- 1208 Hilltop Rd
- 313 Derek Ct
- 4501 Meadow Ridge Ln
- 12 Pasley Park
- Lot 33 Steeplechase Cir
- 86 Pinnacle Dr
- Lot 41 Sable Oaks Cir
- 221 A St
- 3050 Mount McGregor
- 1706 Kensington Dr
- 4013 Springhill Rd
- 2420 Hurricane Gardens Dr
- 5104 Peace Ln
- 3123 Lori Lake Rd
- 1916 Brandon Cove
- 3025 Highway 5 N Unit Several
- 3500 Double Eagle Way
- 6413 Amalie Dr
- 1195 Meadows Edge Dr
- 5100 Hurricane Dr
- 2500 Bellerive Ave
- 1907 Highway 5 N
- 6637 Grayson Dr
- 2857 Lakeland Dr
- 408 SE 1st St
- 1 Nandina Cir
- 211 SE 3rd St






