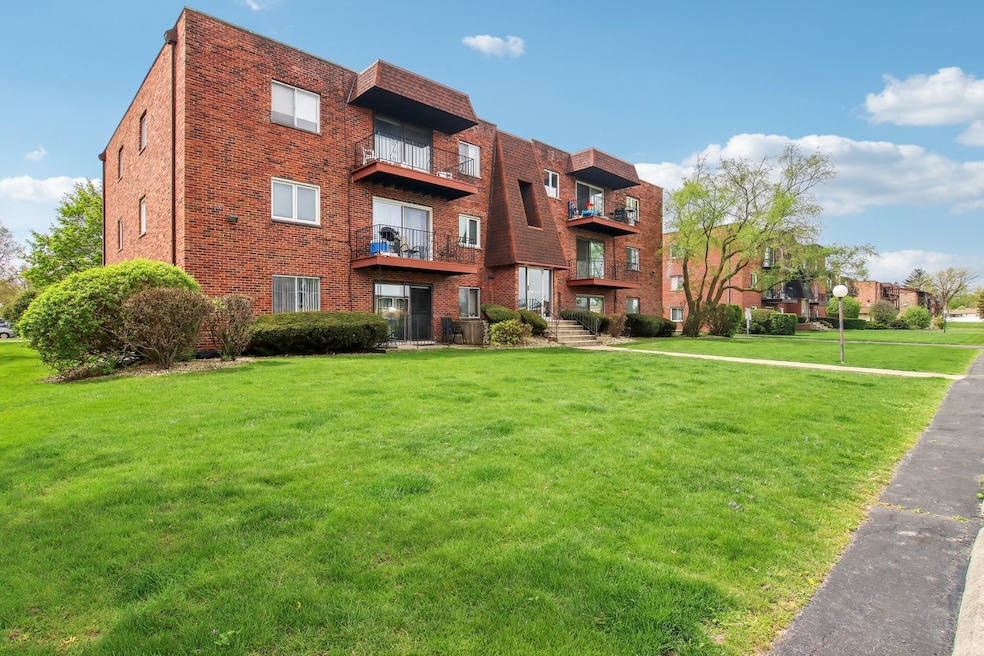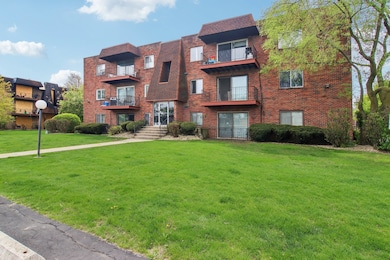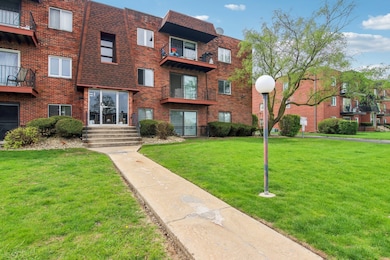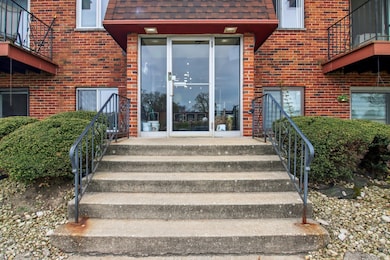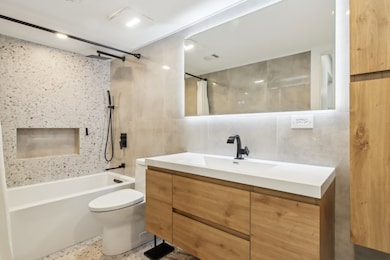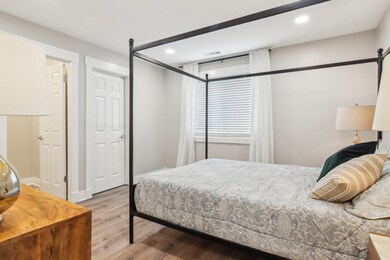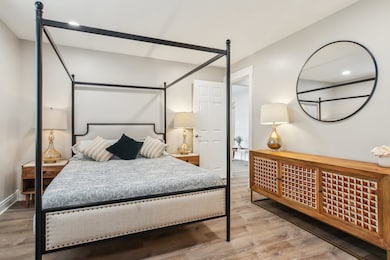5704 W 128th St Unit 1C Crestwood, IL 60445
Estimated payment $1,561/month
Highlights
- Main Floor Bedroom
- L-Shaped Dining Room
- Walk-In Closet
- Chippewa Elementary School Rated A-
- Built-In Features
- Living Room
About This Home
Come see this gorgeous comfy condo! Recently renovated and in prestine condition 2 Bedroom 1.1 Bath Crestwood first floor condo with IN-UNIT washer-dryer combo (the only unit with laundry in unit); other features stainless steel appliances, recently updated quartz countertops and backsplash all around, extra large kitchen sink, wood plank laminate flooring, white doors/trim, welcoming foyer, updated can-lighting throughout with dimmers, separate dining area, large master bedroom with walk in closet, second good sized bedroom and updated baths with new plumbing and modern tiles. Luxury full size bath has custom Nordic Oak vanity. All windows and patio doors are double pane. Custom blinds throughout. Two parking spaces and plenty of guest parking. Storage room. Highly desirable Palos Heights school district 128. Great location near Lake Katherine Nature Center and Botanic Gardens, shopping, restaurants and quick access to I-294! Note: not rentable
Property Details
Home Type
- Condominium
Est. Annual Taxes
- $1,505
Year Built
- Built in 1973
HOA Fees
- $200 Monthly HOA Fees
Home Design
- Entry on the 1st floor
- Brick Exterior Construction
Interior Spaces
- 1,000 Sq Ft Home
- 3-Story Property
- Built-In Features
- Entrance Foyer
- Family Room
- Living Room
- L-Shaped Dining Room
- Laundry Room
Kitchen
- Microwave
- Dishwasher
Flooring
- Laminate
- Ceramic Tile
Bedrooms and Bathrooms
- 2 Bedrooms
- 2 Potential Bedrooms
- Main Floor Bedroom
- Walk-In Closet
Parking
- 2 Parking Spaces
- Parking Included in Price
- Assigned Parking
Utilities
- Central Air
- Heating Available
- Lake Michigan Water
Listing and Financial Details
- Homeowner Tax Exemptions
Community Details
Overview
- Association fees include water, insurance, exterior maintenance, lawn care, snow removal
- 12 Units
- Jody Association, Phone Number (708) 759-8762
- Carriage Lane Subdivision
- Property managed by Carriage way condo association
Pet Policy
- Pets up to 30 lbs
- Dogs and Cats Allowed
Security
- Resident Manager or Management On Site
Map
Home Values in the Area
Average Home Value in this Area
Tax History
| Year | Tax Paid | Tax Assessment Tax Assessment Total Assessment is a certain percentage of the fair market value that is determined by local assessors to be the total taxable value of land and additions on the property. | Land | Improvement |
|---|---|---|---|---|
| 2024 | $1,505 | $9,578 | $1,315 | $8,263 |
| 2023 | $970 | $9,578 | $1,315 | $8,263 |
| 2022 | $970 | $6,816 | $1,830 | $4,986 |
| 2021 | $944 | $6,814 | $1,829 | $4,985 |
| 2020 | $992 | $6,814 | $1,829 | $4,985 |
| 2019 | $1,074 | $7,483 | $1,658 | $5,825 |
| 2018 | $1,610 | $9,846 | $1,658 | $8,188 |
| 2017 | $1,674 | $9,846 | $1,658 | $8,188 |
| 2016 | $1,188 | $6,885 | $1,372 | $5,513 |
| 2015 | $1,137 | $6,885 | $1,372 | $5,513 |
| 2014 | $1,127 | $6,885 | $1,372 | $5,513 |
| 2013 | $1,601 | $9,248 | $1,372 | $7,876 |
Property History
| Date | Event | Price | List to Sale | Price per Sq Ft | Prior Sale |
|---|---|---|---|---|---|
| 07/01/2025 07/01/25 | Price Changed | $234,500 | -2.1% | $235 / Sq Ft | |
| 05/14/2025 05/14/25 | Price Changed | $239,500 | -4.0% | $240 / Sq Ft | |
| 04/30/2025 04/30/25 | For Sale | $249,500 | +42.6% | $250 / Sq Ft | |
| 02/06/2025 02/06/25 | Sold | $175,000 | -2.7% | $175 / Sq Ft | View Prior Sale |
| 01/29/2025 01/29/25 | Pending | -- | -- | -- | |
| 01/24/2025 01/24/25 | For Sale | $179,900 | 0.0% | $180 / Sq Ft | |
| 01/09/2025 01/09/25 | Pending | -- | -- | -- | |
| 01/04/2025 01/04/25 | Price Changed | $179,900 | -2.7% | $180 / Sq Ft | |
| 12/05/2024 12/05/24 | For Sale | $184,900 | +87.7% | $185 / Sq Ft | |
| 04/24/2020 04/24/20 | Sold | $98,500 | +0.5% | $99 / Sq Ft | View Prior Sale |
| 02/29/2020 02/29/20 | Pending | -- | -- | -- | |
| 02/09/2020 02/09/20 | For Sale | $98,000 | +26.5% | $98 / Sq Ft | |
| 09/12/2018 09/12/18 | Sold | $77,500 | -8.8% | $86 / Sq Ft | View Prior Sale |
| 08/07/2018 08/07/18 | Pending | -- | -- | -- | |
| 07/27/2018 07/27/18 | Price Changed | $85,000 | -5.5% | $94 / Sq Ft | |
| 06/08/2018 06/08/18 | Price Changed | $89,900 | -5.3% | $100 / Sq Ft | |
| 05/25/2018 05/25/18 | For Sale | $94,900 | -- | $105 / Sq Ft |
Purchase History
| Date | Type | Sale Price | Title Company |
|---|---|---|---|
| Warranty Deed | $175,000 | None Listed On Document | |
| Warranty Deed | $98,500 | Chicago Title | |
| Warranty Deed | $77,500 | Chicago Title | |
| Sheriffs Deed | $44,500 | None Available | |
| Warranty Deed | $75,000 | Professional National Title | |
| Interfamily Deed Transfer | $50,000 | -- |
Mortgage History
| Date | Status | Loan Amount | Loan Type |
|---|---|---|---|
| Previous Owner | $95,500 | New Conventional | |
| Previous Owner | $73,625 | New Conventional | |
| Previous Owner | $71,000 | No Value Available | |
| Previous Owner | $50,000 | Seller Take Back |
Source: Midwest Real Estate Data (MRED)
MLS Number: 12350528
APN: 24-32-208-010-1003
- 5715 Park Place Unit K1
- 5715 Park Place Unit J2
- 12809 Carriage Ln Unit 9
- 12721 Park Place Unit 2B
- 12817 Carriage Ln Unit 5
- 12720 Carriage Ln Unit B2
- 5723 129th St Unit 7E
- 12649 S Parkside Ave
- 5821 W 127th St
- 12642 S Central Ave
- 9208 S Monitor Ave
- 12620 S Alpine Dr Unit 4
- 12613 S Parkside Ave
- 5544 W Cal Sag Rd
- 12557 S Mason Ave
- 6052 W 128th St
- 6052 W 129th Place
- 12513 S Mcvickers Ave
- 5844 W 124th St
- 12443 S Mcvickers Ave
- 12804 W Playfield Dr Unit ID1330088P
- 12913 Crestbrook Ct
- 10533 Parkside Ave Unit 2E
- 12800 Terrace Ln Unit ID1330089P
- 6031 W 129th St
- 12814 E Playfield Dr
- 12741 S La Crosse Ave Unit 3A
- 4622 W 122nd St
- 11760 S Ridgeland Ave Unit 6D
- 12549 S Tripp Ave
- 4905 143rd Place
- 3913 W 124th Place Unit 3w
- 3847 W 124th Place
- 3838 W 124th St Unit 2W
- 11232 S Normandy Ave
- 14700 Central Ave
- 14631 Lamon Ave Unit 2-N
- 14448 Kilbourn Ave
- 0 11011-11013 S Lloyd Dr
- 10740 Monitor Ave
