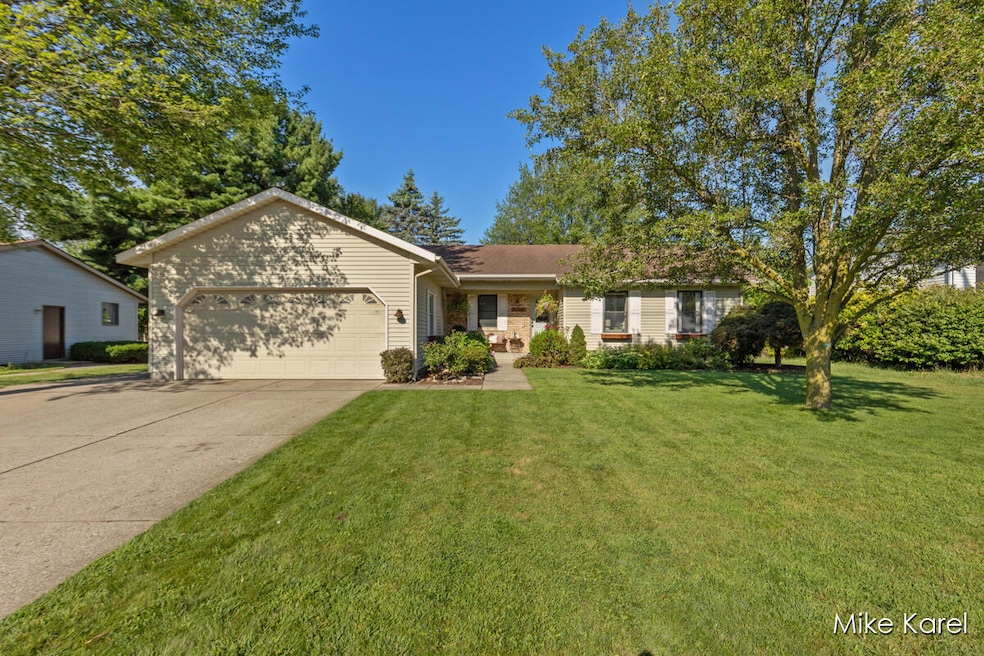
5705 36th Ave Hudsonville, MI 49426
Estimated payment $2,055/month
Total Views
647
4
Beds
2
Baths
1,960
Sq Ft
$173
Price per Sq Ft
Highlights
- Hot Property
- 2 Car Attached Garage
- 1-Story Property
- Park Elementary School Rated A
- Forced Air Heating and Cooling System
About This Home
Super clean and cute best describes this 4 bedroom ranch home in a fantastic and convenient hudsonville location. Updated kitchen with newer stainless appliances. Newer LVP flooring on main level. Main floor has 3 bedrooms, full bath and spacious living area. Lower level has bedroom 4 with egress window. Family room and full bath. This lovely home has been pampered by the current owners and is ready for your personal touches. Two stall garage, gorgeous private backyard perfect for a summer or fall cookout! Extra storage in shed and garage attic.
.
Open House Schedule
-
Wednesday, August 27, 20255:30 to 7:00 pm8/27/2025 5:30:00 PM +00:008/27/2025 7:00:00 PM +00:00Add to Calendar
Home Details
Home Type
- Single Family
Est. Annual Taxes
- $2,430
Year Built
- Built in 1983
Lot Details
- 10,019 Sq Ft Lot
- Lot Dimensions are 78x130
Parking
- 2 Car Attached Garage
Home Design
- Brick Exterior Construction
- Composition Roof
- Aluminum Siding
Interior Spaces
- 1,960 Sq Ft Home
- 1-Story Property
- Laundry on main level
Bedrooms and Bathrooms
- 4 Bedrooms | 3 Main Level Bedrooms
- 2 Full Bathrooms
Basement
- Laundry in Basement
- Natural lighting in basement
Utilities
- Forced Air Heating and Cooling System
- Heating System Uses Natural Gas
- Natural Gas Water Heater
Map
Create a Home Valuation Report for This Property
The Home Valuation Report is an in-depth analysis detailing your home's value as well as a comparison with similar homes in the area
Home Values in the Area
Average Home Value in this Area
Tax History
| Year | Tax Paid | Tax Assessment Tax Assessment Total Assessment is a certain percentage of the fair market value that is determined by local assessors to be the total taxable value of land and additions on the property. | Land | Improvement |
|---|---|---|---|---|
| 2025 | $2,430 | $153,800 | $0 | $0 |
| 2024 | $2,430 | $145,200 | $0 | $0 |
| 2023 | $2,319 | $127,900 | $0 | $0 |
| 2022 | $2,206 | $110,800 | $0 | $0 |
| 2021 | $2,141 | $103,600 | $0 | $0 |
| 2020 | $2,117 | $91,100 | $0 | $0 |
| 2019 | $2,082 | $81,300 | $0 | $0 |
| 2018 | $1,908 | $74,700 | $0 | $0 |
| 2017 | $1,908 | $69,000 | $0 | $0 |
| 2016 | -- | $61,400 | $0 | $0 |
| 2015 | -- | $57,500 | $0 | $0 |
| 2014 | -- | $55,100 | $0 | $0 |
Source: Public Records
Property History
| Date | Event | Price | Change | Sq Ft Price |
|---|---|---|---|---|
| 08/24/2025 08/24/25 | For Sale | $339,900 | -- | $173 / Sq Ft |
Source: Southwestern Michigan Association of REALTORS®
Purchase History
| Date | Type | Sale Price | Title Company |
|---|---|---|---|
| Deed | $100,000 | Attorneys Title Agency Llc | |
| Quit Claim Deed | -- | None Available | |
| Sheriffs Deed | $114,765 | None Available | |
| Warranty Deed | $143,800 | Metropolitan Title Company |
Source: Public Records
Mortgage History
| Date | Status | Loan Amount | Loan Type |
|---|---|---|---|
| Open | $78,500 | New Conventional | |
| Closed | $95,600 | New Conventional | |
| Closed | $95,000 | New Conventional | |
| Previous Owner | $115,040 | New Conventional | |
| Previous Owner | $21,570 | Stand Alone Second |
Source: Public Records
Similar Homes in Hudsonville, MI
Source: Southwestern Michigan Association of REALTORS®
MLS Number: 25043139
APN: 70-14-29-390-002
Nearby Homes
- 3550 Oak St
- 5786 Park Ave
- 5719 Park Ave
- 5707 Park Ave
- 5372 36th Ave Unit 22
- 3865 Lee St
- 5557 Pleasant Ave
- 3277 Allen St
- 3320 Allen St
- 3852 Pebblefield Dr
- 5270 Southbrook Ct Unit 64
- 5250 Southbrook Ct Unit 66
- 5290 Southbrook Ct Unit 43
- 5230 Southbrook Ct Unit 76
- 5136 Ridgeview Dr
- 3976 Port Sheldon St
- 3413 Brookview Ct
- 4843 Dellview Ct Unit 42
- 3024 Barry St
- 6526 Alward Dr
- 3233 Prospect St
- 5875 Balsam Dr
- 6365 Balsam Dr
- 5808 E Town Dr
- 2917 Highland Dr
- 7269 Yellowstone Dr
- 2604 Quincy St
- 3410 32nd Ave
- 6057 8th Ave SW
- 6069 8th Ave
- 143 Brookmeadow North Ct SW
- 7701 Riverview Dr
- 30 Ransom St SW
- 303 Baldwin St
- 4380-2 Wimbledon Dr SW
- 4025 Pier Light Dr
- 5700 Wilson Ave SW
- 3479 Crystal River St
- 5399 Pierce St
- 2655 Grand Castle Blvd SW






