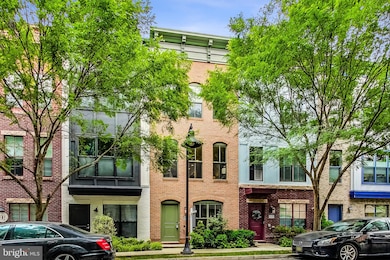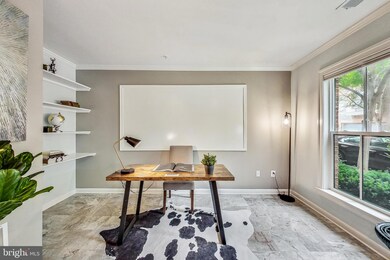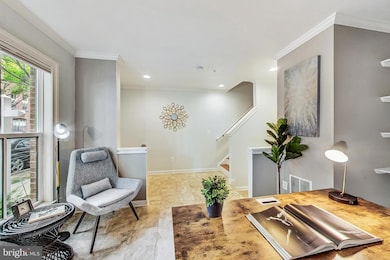
5705 45th Ave Hyattsville, MD 20781
Highlights
- Bar or Lounge
- Transportation Service
- Panoramic View
- Fitness Center
- Gourmet Kitchen
- Contemporary Architecture
About This Home
As of July 2024Step into your dream home in the vibrant Arts District with this captivating townhome. Offering 3 spacious bedrooms and 3.5 luxurious bathrooms, this residence blends modern comfort with urban convenience. Expansive windows flood the space with natural light, showcasing beautifully finished hardwood floors. Freshly painted and featuring new carpet throughout, this home is move-in ready and equipped with a high-tech security system. The first floor includes a 1-car garage with ample storage and bright bedrooms perfect for a home office or den. The second floor welcomes you with an open floor plan, including a cozy living room, elegant dining area, and a gourmet kitchen complete with upgraded granite countertops, stainless steel appliances, sleek cabinetry, and a spacious breakfast bar peninsula. A rear deck off the kitchen provides an ideal spot for grilling or unwinding. On the third floor, the owner’s suite features a walk-in closet and a large ensuite bathroom with a double-sink vanity and custom fixtures. Another bedroom with an ensuite bathroom, hardwood floors, and a full-size washer and dryer complete this level. The fourth floor offers a light-filled sitting area and a third bedroom with a full ensuite bathroom. The rooftop terrace, with stunning panoramic views, is perfect for entertaining. Located steps from Whole Foods, YES! Organic Market, Federalist Pig, Busboys & Poets, Franklins, Vigilante Coffee, Streetcar 82, and numerous local breweries and shops, this prime location offers jogging and biking trails like the Trolley Trail and numerous parks. The HOA provides access to the Lustine Center gym, pool, business center, lounge, pool table, tot lots, and a community shuttle to the Metro. With the Riverdale MARC station only half a mile away and downtown DC just 6 miles away, convenience is at your doorstep. This townhome offers an unparalleled lifestyle in one of the most sought-after neighborhoods. Come see for yourself and fall in love with this Arts District gem!
Townhouse Details
Home Type
- Townhome
Est. Annual Taxes
- $7,761
Year Built
- Built in 2014
Lot Details
- 724 Sq Ft Lot
- Sprinkler System
- Property is in very good condition
HOA Fees
- $177 Monthly HOA Fees
Parking
- 1 Car Direct Access Garage
- Rear-Facing Garage
- Garage Door Opener
- Off-Street Parking
Home Design
- Contemporary Architecture
- Bump-Outs
- Slab Foundation
- Frame Construction
Interior Spaces
- Property has 4 Levels
- Built-In Features
- Ceiling Fan
- Recessed Lighting
- Window Treatments
- Family Room Off Kitchen
- Combination Kitchen and Dining Room
- Panoramic Views
- Home Security System
Kitchen
- Gourmet Kitchen
- Breakfast Area or Nook
- Gas Oven or Range
- Built-In Microwave
- Ice Maker
- Dishwasher
- Stainless Steel Appliances
- Kitchen Island
- Upgraded Countertops
- Disposal
Flooring
- Wood
- Marble
- Ceramic Tile
Bedrooms and Bathrooms
- 3 Bedrooms
- En-Suite Bathroom
- Walk-In Closet
Laundry
- Laundry on upper level
- Dryer
- Washer
Outdoor Features
- Balcony
- Terrace
Utilities
- Forced Air Zoned Heating and Cooling System
- Heat Pump System
- Programmable Thermostat
- 200+ Amp Service
- Electric Water Heater
- Public Septic
Listing and Financial Details
- Tax Lot 102
- Assessor Parcel Number 17165508783
Community Details
Overview
- Association fees include bus service, common area maintenance, lawn maintenance, management, pool(s), recreation facility, reserve funds, road maintenance, snow removal, trash
- Arts District East HOA
- Hyattsville Arts District Subdivision
- Property Manager
Amenities
- Transportation Service
- Picnic Area
- Common Area
- Game Room
- Billiard Room
- Community Center
- Meeting Room
- Party Room
- Recreation Room
- Bar or Lounge
Recreation
- Community Playground
- Fitness Center
- Community Pool
Ownership History
Purchase Details
Home Financials for this Owner
Home Financials are based on the most recent Mortgage that was taken out on this home.Purchase Details
Home Financials for this Owner
Home Financials are based on the most recent Mortgage that was taken out on this home.Purchase Details
Home Financials for this Owner
Home Financials are based on the most recent Mortgage that was taken out on this home.Purchase Details
Similar Homes in Hyattsville, MD
Home Values in the Area
Average Home Value in this Area
Purchase History
| Date | Type | Sale Price | Title Company |
|---|---|---|---|
| Deed | $570,000 | Pinnacle Title | |
| Special Warranty Deed | $366,240 | Chicago Title Insurance Co | |
| Special Warranty Deed | $362,270 | Pgp Title | |
| Deed | $8,487,468 | -- |
Mortgage History
| Date | Status | Loan Amount | Loan Type |
|---|---|---|---|
| Open | $513,000 | New Conventional | |
| Previous Owner | $300,000 | New Conventional | |
| Previous Owner | $326,043 | New Conventional |
Property History
| Date | Event | Price | Change | Sq Ft Price |
|---|---|---|---|---|
| 07/15/2024 07/15/24 | Sold | $570,000 | -0.5% | $303 / Sq Ft |
| 06/14/2024 06/14/24 | Pending | -- | -- | -- |
| 06/05/2024 06/05/24 | For Sale | $572,900 | -- | $305 / Sq Ft |
Tax History Compared to Growth
Tax History
| Year | Tax Paid | Tax Assessment Tax Assessment Total Assessment is a certain percentage of the fair market value that is determined by local assessors to be the total taxable value of land and additions on the property. | Land | Improvement |
|---|---|---|---|---|
| 2024 | $9,427 | $510,200 | $140,000 | $370,200 |
| 2023 | $7,703 | $483,567 | $0 | $0 |
| 2022 | $8,478 | $456,933 | $0 | $0 |
| 2021 | $7,996 | $430,300 | $125,000 | $305,300 |
| 2020 | $7,933 | $427,067 | $0 | $0 |
| 2019 | $7,677 | $423,833 | $0 | $0 |
| 2018 | $6,982 | $420,600 | $75,000 | $345,600 |
| 2017 | $7,393 | $391,767 | $0 | $0 |
| 2016 | -- | $362,933 | $0 | $0 |
| 2015 | -- | $334,100 | $0 | $0 |
| 2014 | -- | $6,500 | $0 | $0 |
Agents Affiliated with this Home
-

Seller's Agent in 2024
Siavash Etminan
Compass
(301) 642-1154
27 in this area
67 Total Sales
-

Seller Co-Listing Agent in 2024
Margaret Babbington
Compass
(202) 270-7462
8 in this area
535 Total Sales
-

Buyer's Agent in 2024
Kathryn Broadbent
Compass
(443) 362-1100
1 in this area
72 Total Sales
Map
Source: Bright MLS
MLS Number: MDPG2114652
APN: 16-5508783
- 4505 Garfield St
- 4517 Garfield St
- 5612 Baltimore Ave
- 4400 Kennedy St
- 5511 44th Ave
- 4415 Oglethorpe St
- 4413 Oglethorpe St
- 4411 Oglethorpe St
- 4409 Oglethorpe St
- 4407 Oglethorpe St
- 4405 Oglethorpe St
- 4403 Oglethorpe St
- 4401 Oglethorpe St
- 5505 43rd Ave
- 4410 Oglethorpe St
- 4410 Oglethorpe St Unit 106
- 4410 Oglethorpe St Unit 703
- 4410 Oglethorpe St Unit 114
- 4410 Oglethorpe St Unit 503
- 4410 Oglethorpe St Unit 713






