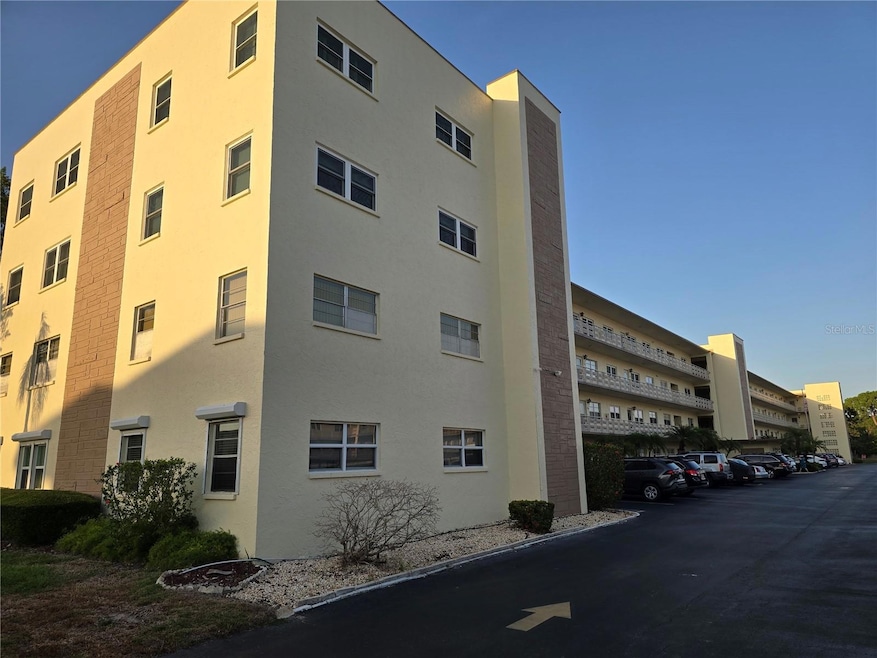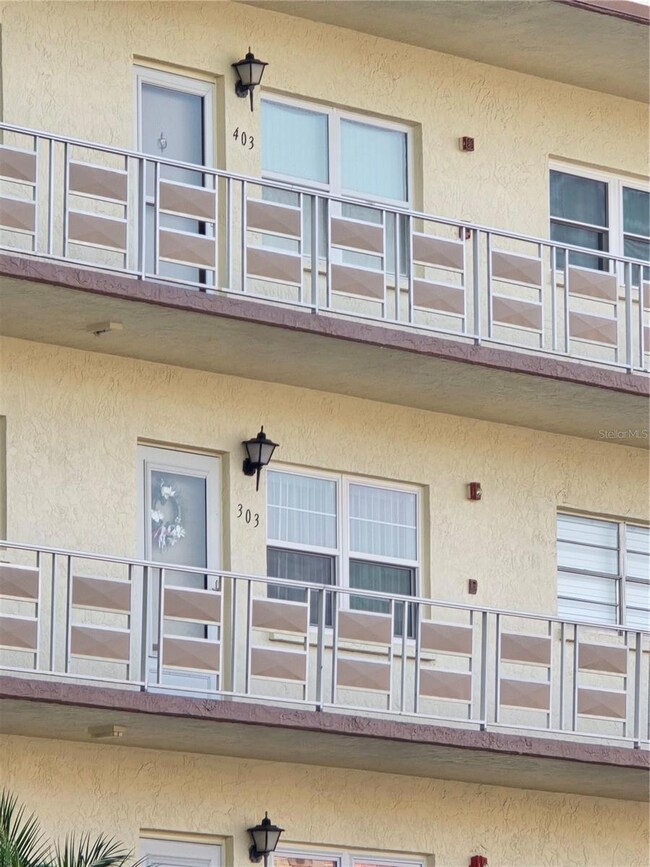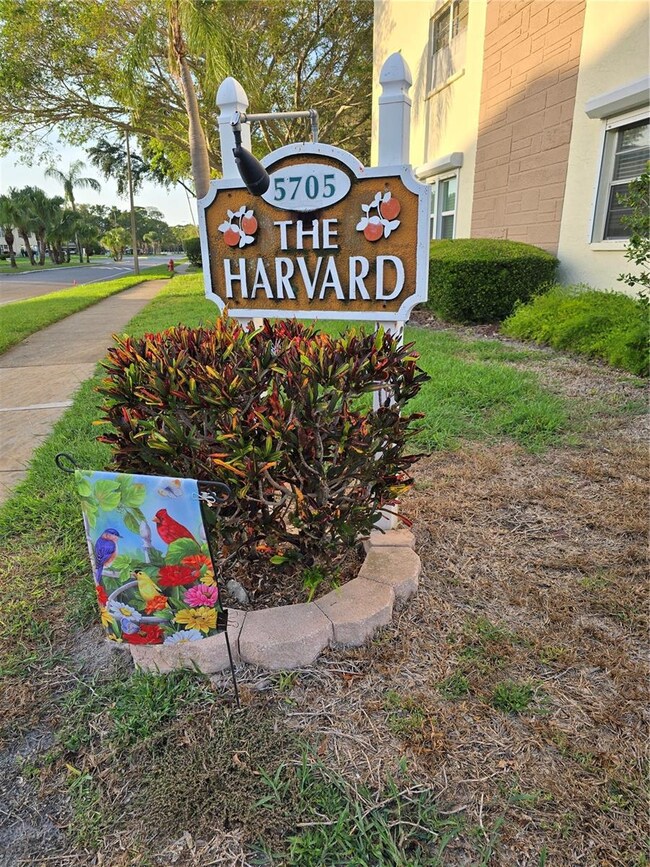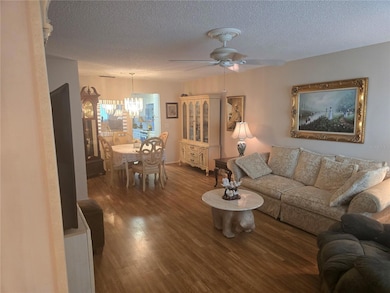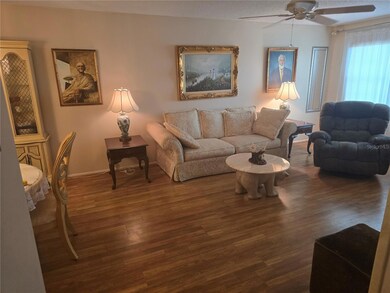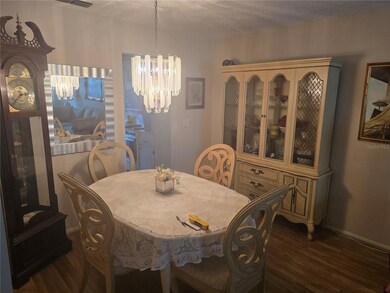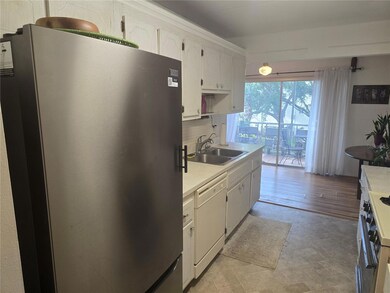
5705 80th St N Unit 303 Saint Petersburg, FL 33709
Terrace Park at Five Towns NeighborhoodEstimated payment $1,379/month
Highlights
- Heated In Ground Pool
- 2.18 Acre Lot
- Sun or Florida Room
- Senior Community
- Clubhouse
- 2-minute walk to Magnolia Sun Center - Terrace Park of Five Towns
About This Home
Under contract-accepting backup offers. **Five Towns – Harvard Building**
**2 Bed | 2 Bath | Covered Parking | Scenic Lanai**
Welcome to the desirable *Harvard Building* at Five Towns, one of the best-maintained buildings in this vibrant 55+ community. This spacious condo features two large bedrooms, two full bathrooms, and both dining and breakfast areas—ideal for comfortable living and entertaining.
Enjoy peaceful views from the lanai balcony, overlooking a serene, wooded area. The in-unit washer and dryer, conveniently located just off the breakfast area, add to the home's ease of living.
Community amenities include heated pools, tennis courts, and a variety of social activities. A covered parking spot is included, and shopping, dining, and essential services are just minutes away.
Photos and additional information coming soon—schedule your private showing today!
Listing Agent
LIVING WATERS REALTY LLC Brokerage Phone: 727-837-6689 License #3224475 Listed on: 05/23/2025
Property Details
Home Type
- Condominium
Est. Annual Taxes
- $49
Year Built
- Built in 1979
Lot Details
- South Facing Home
HOA Fees
Home Design
- Slab Foundation
- Block Exterior
Interior Spaces
- 1,135 Sq Ft Home
- 4-Story Property
- Built-In Desk
- Ceiling Fan
- Combination Dining and Living Room
- Sun or Florida Room
Flooring
- Carpet
- Laminate
- Ceramic Tile
Bedrooms and Bathrooms
- 2 Bedrooms
- Split Bedroom Floorplan
- Walk-In Closet
- 2 Full Bathrooms
Laundry
- Laundry closet
- Dryer
- Washer
Parking
- 1 Carport Space
- 1 Parking Garage Space
Outdoor Features
- Heated In Ground Pool
- Balcony
Utilities
- Central Heating and Cooling System
- Heating System Uses Natural Gas
- Natural Gas Connected
- Cable TV Available
Listing and Financial Details
- Visit Down Payment Resource Website
- Assessor Parcel Number 36-30-15-90326-000-3030
Community Details
Overview
- Senior Community
- Association fees include pool, gas, internet, maintenance structure, ground maintenance, recreational facilities, sewer, trash
- Vesta Property Services Association, Phone Number (727) 546-2485
- Harvard Condos
- Terrace Park Of Five Towns Subdivision
- The community has rules related to building or community restrictions, deed restrictions
Amenities
- Clubhouse
Recreation
- Tennis Courts
Pet Policy
- Breed Restrictions
Map
Home Values in the Area
Average Home Value in this Area
Tax History
| Year | Tax Paid | Tax Assessment Tax Assessment Total Assessment is a certain percentage of the fair market value that is determined by local assessors to be the total taxable value of land and additions on the property. | Land | Improvement |
|---|---|---|---|---|
| 2024 | $49 | $47,949 | -- | -- |
| 2023 | $49 | $46,552 | $0 | $0 |
| 2022 | $47 | $45,196 | $0 | $0 |
| 2021 | $47 | $43,880 | $0 | $0 |
| 2020 | $47 | $43,274 | $0 | $0 |
| 2019 | $47 | $42,301 | $0 | $0 |
| 2018 | $47 | $41,512 | $0 | $0 |
| 2017 | $47 | $40,658 | $0 | $0 |
| 2016 | $47 | $39,822 | $0 | $0 |
| 2015 | $24 | $39,545 | $0 | $0 |
| 2014 | $46 | $39,231 | $0 | $0 |
Property History
| Date | Event | Price | Change | Sq Ft Price |
|---|---|---|---|---|
| 07/22/2025 07/22/25 | Pending | -- | -- | -- |
| 07/05/2025 07/05/25 | For Sale | $129,900 | 0.0% | $114 / Sq Ft |
| 07/03/2025 07/03/25 | Off Market | $129,900 | -- | -- |
| 06/21/2025 06/21/25 | For Sale | $129,900 | 0.0% | $114 / Sq Ft |
| 06/06/2025 06/06/25 | Pending | -- | -- | -- |
| 05/23/2025 05/23/25 | For Sale | $129,900 | -- | $114 / Sq Ft |
Purchase History
| Date | Type | Sale Price | Title Company |
|---|---|---|---|
| Quit Claim Deed | -- | None Listed On Document | |
| Quit Claim Deed | -- | None Listed On Document | |
| Quit Claim Deed | -- | None Listed On Document | |
| Quit Claim Deed | $45,500 | Attorney | |
| Quit Claim Deed | -- | Attorney | |
| Deed | $100 | -- | |
| Warranty Deed | $135,000 | Sunbelt Title Agency | |
| Deed | $59,500 | -- |
Mortgage History
| Date | Status | Loan Amount | Loan Type |
|---|---|---|---|
| Previous Owner | $100,700 | New Conventional | |
| Previous Owner | $108,000 | Fannie Mae Freddie Mac |
Similar Homes in the area
Source: Stellar MLS
MLS Number: TB8386352
APN: 36-30-15-90326-000-3030
- 5725 80th St N Unit 106
- 5725 80th St N Unit 301
- 5725 80th St N Unit 107
- 5725 80th St N Unit 314
- 5705 80th St N Unit 207
- 5705 80th St N Unit 304
- 7975 58th Ave N Unit 409
- 7975 58th Ave N Unit 403
- 5623 80th St N Unit 303
- 5623 80th St N Unit 415
- 5623 80th St N Unit 314
- 5623 80th St N Unit 406
- 5623 80th St N Unit 202
- 5623 80th St N Unit 505
- 5623 80th St N Unit 510
- 5750 80th St N Unit C108
- 7951 58th Ave N Unit 207
- 7951 58th Ave N Unit 308
- 7951 58th Ave N Unit 108
- 5660 80th St N Unit A303
