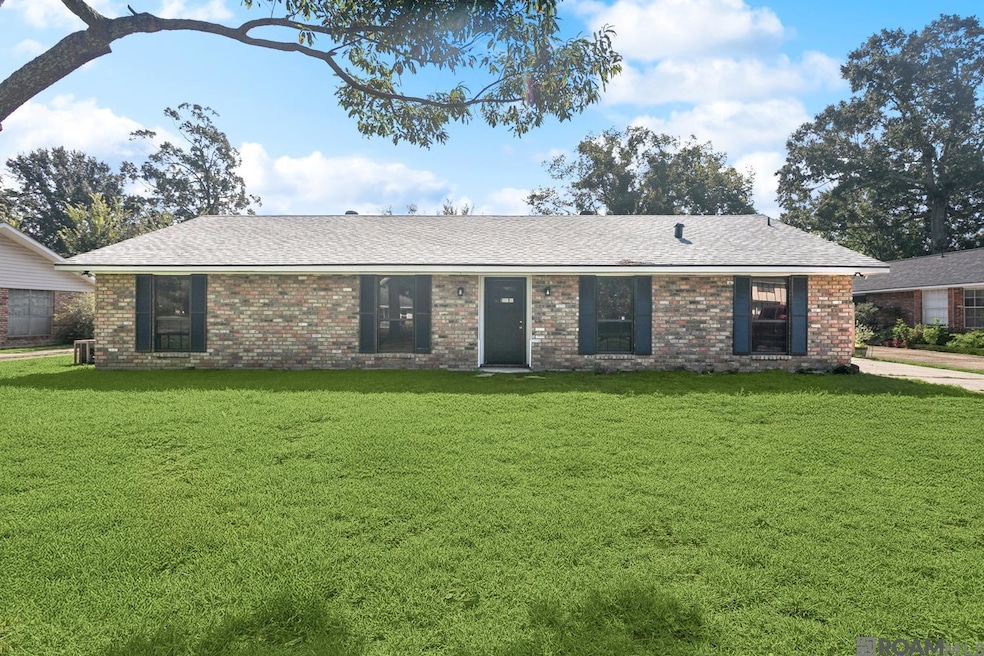5705 Antioch Blvd Baton Rouge, LA 70817
Shenandoah Neighborhood
4
Beds
2
Baths
1,713
Sq Ft
0.28
Acres
Highlights
- Fireplace
- Cooling Available
- Ceiling Fan
- Double Vanity
- Outdoor Storage
- Vinyl Flooring
About This Home
Completely remodeled 4-bedroom, 2-bath home in Shenandoah. Open concept with granite countertops, tile flooring throughout, walk-in closet in the master bedroom, and double vanity. Freshly painted. Spacious backyard, perfect for barbecues. Detached room with a full bathroom, plus a separate detached storage room. Located near great schools. Application link
Home Details
Home Type
- Single Family
Est. Annual Taxes
- $2,556
Year Built
- Built in 1975
Parking
- 2 Parking Spaces
Home Design
- Brick Exterior Construction
Interior Spaces
- 1,713 Sq Ft Home
- 1-Story Property
- Ceiling Fan
- Fireplace
- Vinyl Flooring
- Washer and Dryer Hookup
Kitchen
- Electric Cooktop
- Microwave
- Dishwasher
- Disposal
Bedrooms and Bathrooms
- 4 Bedrooms
- 2 Full Bathrooms
- Double Vanity
Additional Features
- Outdoor Storage
- 0.28 Acre Lot
- Cooling Available
Community Details
Overview
- Shenandoah Estates Subdivision
Pet Policy
- No Pets Allowed
Map
Source: Greater Baton Rouge Association of REALTORS®
MLS Number: 2025014941
APN: 01975528
Nearby Homes
- 6012 Frederick Dr
- 16817 Ticonderoga Ave
- 16058 Chantilly Ave
- 16039 Haynes Bluff Ave
- 16067 Chantilly Ave
- 5821 Fort Sumpter Dr
- 5606 Stonewall Dr
- 5747 Decatur Dr
- 16440 Chadsford Ave
- 16025 Parkside Ct
- 16920 Appomattox Ave
- 16756 Merrimac Ave
- 6246 Petersburg Dr
- 17012 Sharpsburg Ave
- 17042 Appomattox Ave
- 16849 Mill Grove Ln
- 6335 Antioch Blvd
- 16028 Shenandoah Ave
- 16255 White Rose Dr
- 17237 General Pickett Ave
- 4912 Kennesaw Dr
- 5421 Bluewater Dr
- 15959 Tiger Bend Rd
- 6516 Silver Oak Dr
- 4848 W Dacha Ln
- 5151 Sleepy Hollow Dr
- 5971 Fort Clarke Dr N
- 15535 Leverde Ave
- 15819 Maison Orleans Ct
- 16003 Summer Gardens Ave
- 6444 Jones Creek Rd
- 7528 Beekman Dr
- 7320 Memo Place
- 15261 Jones Creek Village Ave Unit C
- 7646 Quorum Dr
- 8134 Hendrick Dr
- 6137 Tiger Trace Ave
- 3535 Yorkfield Dr
- 6243 Tiger Trace Ave
- 3432 Yorkfield Dr







