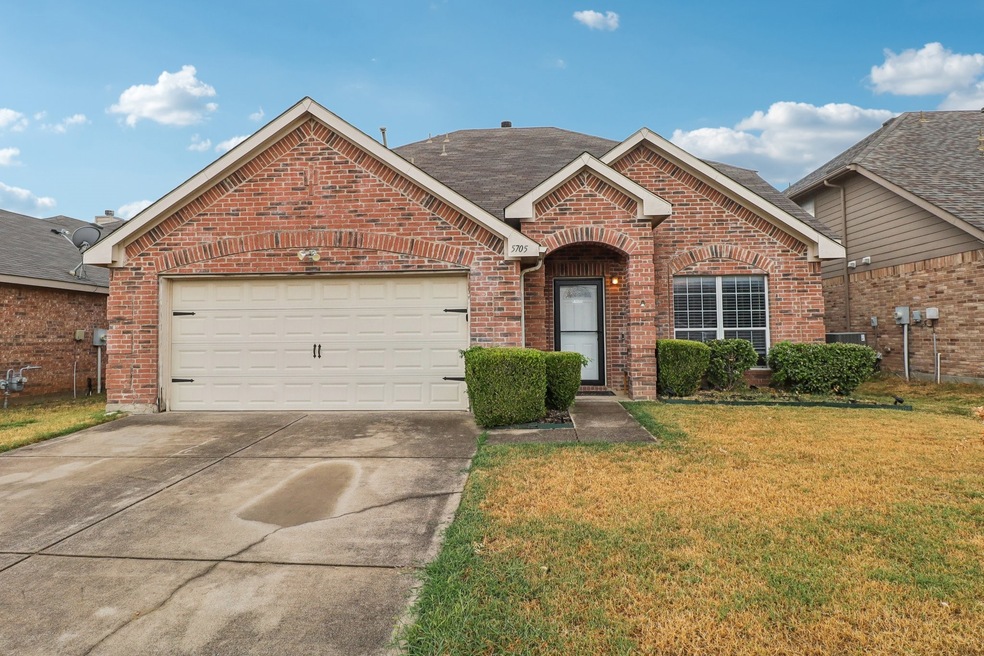
5705 Downs Dr Fort Worth, TX 76179
Marine Creek NeighborhoodEstimated payment $2,605/month
Highlights
- Open Floorplan
- Vaulted Ceiling
- 1 Fireplace
- Chisholm Trail High School Rated A-
- Traditional Architecture
- Granite Countertops
About This Home
Step inside this captivating home where a formal dining space greets you with elegance and soaring vaulted ceilings set the tone for spacious living. The gourmet kitchen shines with gleaming granite countertops, crisp white cabinetry, and abundant storage—ideal for both everyday meals and entertaining.
The inviting living room features a cozy fireplace and seamless access to the backyard, perfect for indoor-outdoor living. Retreat to the first-floor primary suite, a private haven with a spa-inspired ensuite bath and walk-in closet. Upstairs, a sprawling game room and three generously sized bedrooms offer flexibility for work, play, or guests.
Light-filled interiors, an exceptional floor plan, and a highly desirable location near top-rated schools, shopping, and dining make this home an unbeatable opportunity.
Listing Agent
Keller Williams Frisco Stars Brokerage Phone: (903) 287-7849 License #0456906 Listed on: 08/14/2025

Co-Listing Agent
Keller Williams Realty Brokerage Phone: (903) 287-7849 License #0800697
Home Details
Home Type
- Single Family
Est. Annual Taxes
- $8,019
Year Built
- Built in 2005
Lot Details
- 5,489 Sq Ft Lot
- Wood Fence
- Landscaped
- Interior Lot
- Few Trees
- Back Yard
HOA Fees
- $185 Monthly HOA Fees
Parking
- 2 Car Attached Garage
- Front Facing Garage
- Garage Door Opener
- Driveway
Home Design
- Traditional Architecture
- Brick Exterior Construction
- Slab Foundation
- Composition Roof
Interior Spaces
- 2,472 Sq Ft Home
- 2-Story Property
- Open Floorplan
- Vaulted Ceiling
- Chandelier
- 1 Fireplace
- Window Treatments
- Fire and Smoke Detector
Kitchen
- Electric Range
- Microwave
- Dishwasher
- Granite Countertops
- Disposal
Flooring
- Carpet
- Laminate
- Ceramic Tile
Bedrooms and Bathrooms
- 4 Bedrooms
- Walk-In Closet
- Double Vanity
Outdoor Features
- Covered Patio or Porch
- Exterior Lighting
- Rain Gutters
Schools
- Remingtnpt Elementary School
- Chisholm Trail High School
Utilities
- Central Heating and Cooling System
- Vented Exhaust Fan
- Cable TV Available
Community Details
- Association fees include management
- Remington Point HOA
- Remington Point Add Subdivision
Listing and Financial Details
- Legal Lot and Block 16 / 10
- Assessor Parcel Number 40592618
Map
Home Values in the Area
Average Home Value in this Area
Tax History
| Year | Tax Paid | Tax Assessment Tax Assessment Total Assessment is a certain percentage of the fair market value that is determined by local assessors to be the total taxable value of land and additions on the property. | Land | Improvement |
|---|---|---|---|---|
| 2024 | $6,895 | $330,388 | $65,000 | $265,388 |
| 2023 | $8,969 | $366,436 | $40,000 | $326,436 |
| 2022 | $7,762 | $281,996 | $40,000 | $241,996 |
| 2021 | $6,771 | $236,648 | $40,000 | $196,648 |
| 2020 | $6,134 | $212,790 | $40,000 | $172,790 |
| 2019 | $6,254 | $212,790 | $40,000 | $172,790 |
| 2018 | $5,589 | $190,176 | $35,000 | $155,176 |
| 2017 | $5,349 | $177,074 | $27,000 | $150,074 |
| 2016 | $4,867 | $161,118 | $27,000 | $134,118 |
| 2015 | $4,554 | $149,000 | $27,000 | $122,000 |
| 2014 | $4,554 | $149,000 | $27,000 | $122,000 |
Property History
| Date | Event | Price | Change | Sq Ft Price |
|---|---|---|---|---|
| 08/14/2025 08/14/25 | For Sale | $320,000 | 0.0% | $129 / Sq Ft |
| 01/25/2018 01/25/18 | Rented | $1,695 | -3.1% | -- |
| 12/26/2017 12/26/17 | Under Contract | -- | -- | -- |
| 12/10/2017 12/10/17 | For Rent | $1,750 | -- | -- |
Purchase History
| Date | Type | Sale Price | Title Company |
|---|---|---|---|
| Vendors Lien | -- | Stewart Title | |
| Warranty Deed | -- | None Available | |
| Vendors Lien | -- | Hexter Fair Title Company |
Mortgage History
| Date | Status | Loan Amount | Loan Type |
|---|---|---|---|
| Open | $213,900 | VA | |
| Previous Owner | $140,600 | New Conventional | |
| Previous Owner | $120,300 | Fannie Mae Freddie Mac | |
| Previous Owner | $22,550 | Stand Alone Second |
Similar Homes in Fort Worth, TX
Source: North Texas Real Estate Information Systems (NTREIS)
MLS Number: 21032247
APN: 40592618
- 5652 Giddyup Ln
- 956 Mosaic Dr
- 1037 Grand National Blvd
- 5700 Giddyup Ln
- 948 Stone Chapel Way
- 5749 Giddyup Ln
- 5905 Pacers Ln
- 5828 Giddyup Ln
- 1092 Grand National Blvd
- 5129 Weather Rock Ln
- 1016 Silver Spur Ln
- 1208 Goodland Terrace
- 6033 Bridal Trail
- 5000 NW College Dr
- 5737 Paluxy Sands Trail
- 908 Rustic Dr
- 1245 Woodbine Cliff Dr
- 5532 Grayson Ridge Dr
- 724 Kentucky Derby Ln
- 909 Western Pass
- 5616 Giddyup Ln
- 5705 Giddyup Ln
- 5160 Britton Ridge Ln
- 5156 Britton Ridge Ln
- 5812 World Champion Ct
- 1221 Goodland Terrace
- 5100 Weather Rock Ln
- 5169 Gold Basin Rd
- 5924 Bridal Trail
- 6053 Arabian Ave
- 6064 Arabian Ave
- 6060 Blazing Star Dr
- 721 Tuscany Trail
- 6069 Belmont Stakes Dr
- 724 Kentucky Derby Ln
- 645 Granite Ridge Dr
- 5821 Comanche Peak Dr
- 1101 Longhorn Rd
- 4800 Old Decatur Rd
- 6040 Stirrup Iron Dr






