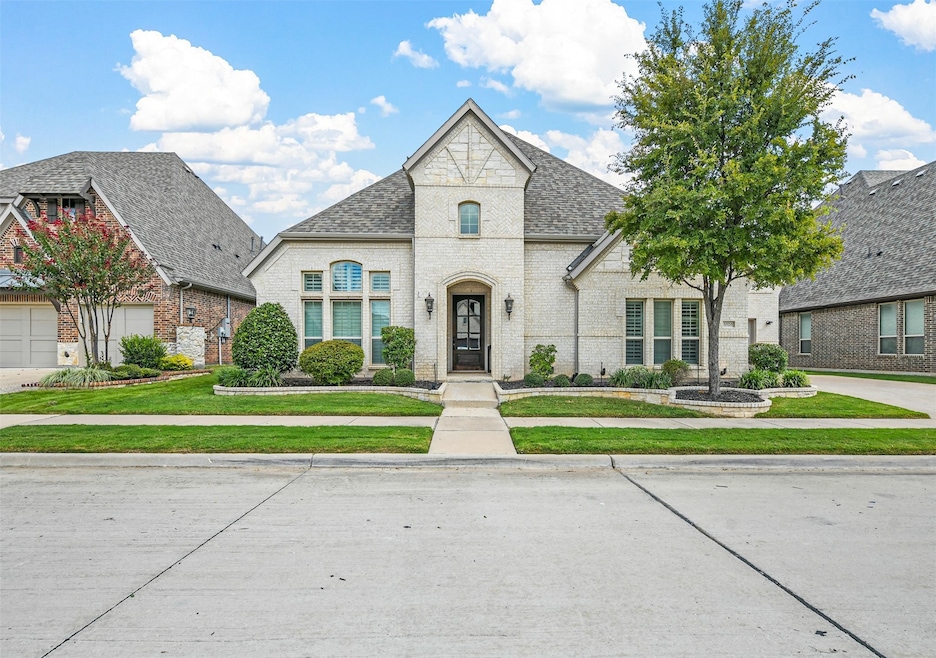
5705 Heron Dr E Colleyville, TX 76034
Estimated payment $7,271/month
Highlights
- Heated Pool and Spa
- Gated Community
- Community Lake
- Liberty Elementary School Rated A
- Open Floorplan
- Traditional Architecture
About This Home
Welcome to this single-story home located in the prestigious Heron Pond gated community in Colleyville, beautifully maintained by its original owners. With 4 spacious bedrooms, 3 full bathrooms, and a private study, this home offers the perfect layout for both everyday living and entertaining. Step inside to find upgrades galore—from designer finishes to modern fixtures—every detail has been thoughtfully curated. The open-concept living space flows seamlessly into the gourmet kitchen and dining area, ideal for hosting. The backyard is an entertainer’s dream, featuring a sparkling pool, low-maintenance turf, professional landscaping, lighting and a covered patio with a retractable screen for year-round enjoyment. This home is truly move-in ready and nestled in one of the area’s most desirable neighborhoods. Don’t miss your chance to experience the best of comfort, style, and location!
Listing Agent
JPAR - Plano Brokerage Phone: 972-836-9295 License #0750879 Listed on: 06/24/2025

Home Details
Home Type
- Single Family
Est. Annual Taxes
- $14,969
Year Built
- Built in 2017
Lot Details
- 9,235 Sq Ft Lot
- Wood Fence
- Back Yard
HOA Fees
- $167 Monthly HOA Fees
Parking
- 3 Car Attached Garage
- Garage Door Opener
- Driveway
Home Design
- Traditional Architecture
- Brick Exterior Construction
- Slab Foundation
- Composition Roof
Interior Spaces
- 3,143 Sq Ft Home
- 1-Story Property
- Open Floorplan
- Dry Bar
- 1 Fireplace
Kitchen
- Double Oven
- Gas Cooktop
- Microwave
- Kitchen Island
- Disposal
Flooring
- Wood
- Tile
Bedrooms and Bathrooms
- 4 Bedrooms
- Walk-In Closet
- 3 Full Bathrooms
Pool
- Heated Pool and Spa
- Heated In Ground Pool
- Saltwater Pool
- Fence Around Pool
Schools
- Liberty Elementary School
- Keller High School
Additional Features
- Covered Patio or Porch
- Central Air
Listing and Financial Details
- Legal Lot and Block 18R / C
- Assessor Parcel Number 42121823
Community Details
Overview
- Association fees include management
- Pmi Metroplex Properties Association
- Heron Pond Subdivision
- Community Lake
Security
- Gated Community
Map
Home Values in the Area
Average Home Value in this Area
Tax History
| Year | Tax Paid | Tax Assessment Tax Assessment Total Assessment is a certain percentage of the fair market value that is determined by local assessors to be the total taxable value of land and additions on the property. | Land | Improvement |
|---|---|---|---|---|
| 2024 | $11,031 | $859,794 | $165,000 | $694,794 |
| 2023 | $13,652 | $846,456 | $150,000 | $696,456 |
| 2022 | $14,206 | $784,109 | $125,000 | $659,109 |
| 2021 | $13,955 | $610,000 | $125,000 | $485,000 |
| 2020 | $13,937 | $605,000 | $125,000 | $480,000 |
| 2019 | $13,687 | $564,338 | $125,000 | $439,338 |
| 2018 | $11,749 | $576,235 | $125,000 | $451,235 |
| 2016 | $2,299 | $0 | $0 | $0 |
Property History
| Date | Event | Price | Change | Sq Ft Price |
|---|---|---|---|---|
| 08/04/2025 08/04/25 | Pending | -- | -- | -- |
| 07/24/2025 07/24/25 | Price Changed | $1,075,000 | -1.8% | $342 / Sq Ft |
| 06/28/2025 06/28/25 | For Sale | $1,095,000 | -- | $348 / Sq Ft |
Purchase History
| Date | Type | Sale Price | Title Company |
|---|---|---|---|
| Vendors Lien | -- | None Available |
Mortgage History
| Date | Status | Loan Amount | Loan Type |
|---|---|---|---|
| Open | $65,000 | Construction | |
| Open | $499,000 | New Conventional | |
| Closed | $424,100 | Adjustable Rate Mortgage/ARM | |
| Closed | $87,000 | Stand Alone Second |
Similar Homes in the area
Source: North Texas Real Estate Information Systems (NTREIS)
MLS Number: 20978680
APN: 42121823
- 5804 Sterling Dr
- 5509 Texas Trail
- 5809 Kays Ct
- 5812 Chalford Common
- 5903 Crescent Ln
- 5803 Chalford Common
- 9137 Glendara Dr
- 716 Bear Creek Dr
- 712 Bear Creek Dr
- 7717 Precinct Line Rd
- 5504 Lowrie Rd
- 3 Country Way
- 716 Tappen Shire
- 6032 Sterling Dr
- 9216 Cachelle Ct
- 3404 Osprey Dr
- Bonham Plan at Adkins Park
- Bellhaven Plan at Adkins Park
- 701 Corsair Ct
- Neece Plan at Adkins Park






