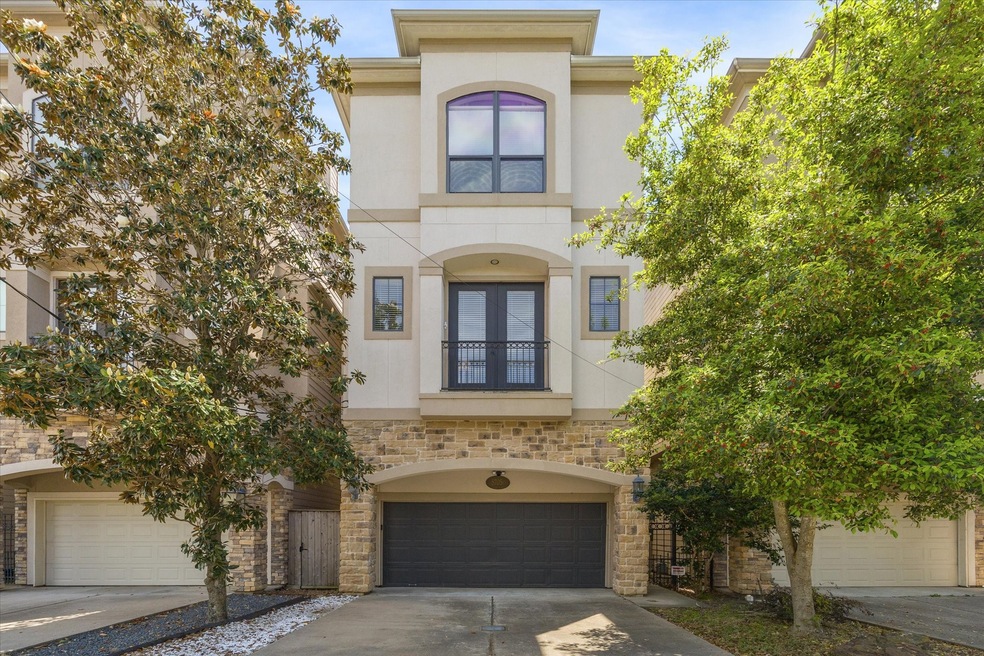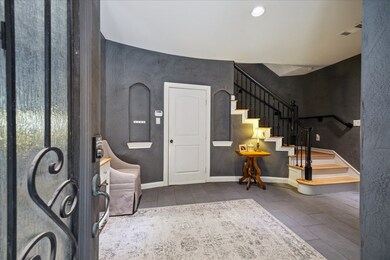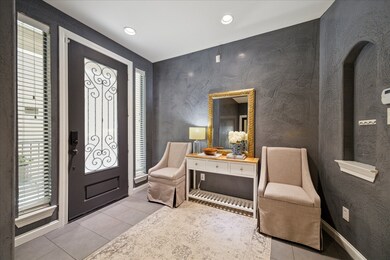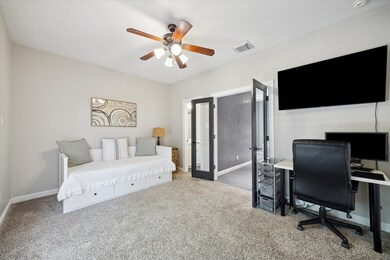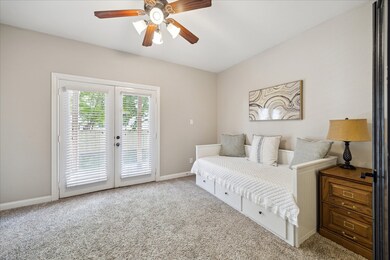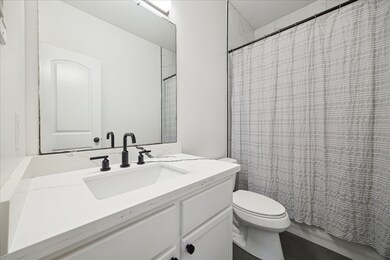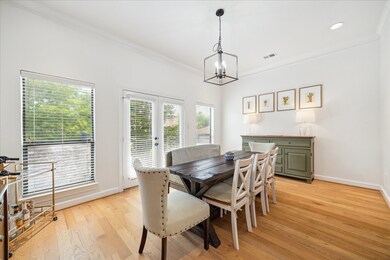
5705 Petty St Unit C Houston, TX 77007
Cottage Grove NeighborhoodHighlights
- Deck
- Traditional Architecture
- High Ceiling
- Adjacent to Greenbelt
- Wood Flooring
- 3-minute walk to Cottage Grove Park
About This Home
As of July 2025Nestled in desirable Cottage Grove, this stylishly updated free-standing home offers easy access to I-10, Memorial Park, and top Inner Loop attractions. The spacious floor plan boasts high ceilings, hardwood floors, & large windows flooding the home with natural light. The oversized primary suite features a fully renovated ensuite with a dual walk-in shower, stylish tile, quartz counters & large closet (bonus second closet in the bedroom). The updated kitchen also dazzles with quartz counters, stainless steel appliances, custom cabinetry & large island. Entertain effortlessly in the large living and dining rooms with easy flow between them & enhanced by the beautiful gas log fireplace. A large balcony overlooks the backyard & is the perfect spot for relaxing or patio gardening. And, yes, you read that right – an actual backyard with new fence make this a rare and wonderful find in the Heights! Close to premier dining, shopping, & outdoor trails, this stunning home is truly a gem!
Last Agent to Sell the Property
Martha Turner Sotheby's International Realty License #0696369 Listed on: 04/22/2025
Home Details
Home Type
- Single Family
Est. Annual Taxes
- $9,391
Year Built
- Built in 2007
Lot Details
- 2,687 Sq Ft Lot
- Adjacent to Greenbelt
- North Facing Home
- Back Yard Fenced
Parking
- 2 Car Attached Garage
- Driveway
Home Design
- Traditional Architecture
- Slab Foundation
- Composition Roof
- Stone Siding
- Stucco
Interior Spaces
- 2,653 Sq Ft Home
- 3-Story Property
- Wired For Sound
- Crown Molding
- High Ceiling
- Gas Log Fireplace
- Window Treatments
- Formal Entry
- Family Room Off Kitchen
- Living Room
- Dining Room
- Utility Room
- Washer and Gas Dryer Hookup
- Wood Flooring
- Fire and Smoke Detector
Kitchen
- Oven
- Gas Range
- Microwave
- Dishwasher
- Kitchen Island
- Disposal
Bedrooms and Bathrooms
- 3 Bedrooms
- En-Suite Primary Bedroom
- Double Vanity
Eco-Friendly Details
- Energy-Efficient Windows with Low Emissivity
- Energy-Efficient Exposure or Shade
- Energy-Efficient Thermostat
Outdoor Features
- Balcony
- Deck
- Covered patio or porch
Schools
- Memorial Elementary School
- Hogg Middle School
- Waltrip High School
Utilities
- Central Heating and Cooling System
- Programmable Thermostat
Community Details
- Cottage Grove 4Th Subdivision
Ownership History
Purchase Details
Home Financials for this Owner
Home Financials are based on the most recent Mortgage that was taken out on this home.Purchase Details
Home Financials for this Owner
Home Financials are based on the most recent Mortgage that was taken out on this home.Purchase Details
Home Financials for this Owner
Home Financials are based on the most recent Mortgage that was taken out on this home.Purchase Details
Home Financials for this Owner
Home Financials are based on the most recent Mortgage that was taken out on this home.Similar Homes in the area
Home Values in the Area
Average Home Value in this Area
Purchase History
| Date | Type | Sale Price | Title Company |
|---|---|---|---|
| Deed | -- | Chicago Title | |
| Deed | -- | Chicago Title Company | |
| Deed | -- | Chicago Title Company | |
| Deed | -- | Fidelity National Title | |
| Vendors Lien | -- | Landamerica Partners Title C |
Mortgage History
| Date | Status | Loan Amount | Loan Type |
|---|---|---|---|
| Open | $508,500 | New Conventional | |
| Previous Owner | $342,000 | New Conventional | |
| Previous Owner | $34,000 | Construction | |
| Previous Owner | $225,212 | New Conventional | |
| Previous Owner | $252,800 | Purchase Money Mortgage | |
| Previous Owner | $368,092 | Unknown |
Property History
| Date | Event | Price | Change | Sq Ft Price |
|---|---|---|---|---|
| 07/22/2025 07/22/25 | Sold | -- | -- | -- |
| 05/20/2025 05/20/25 | Pending | -- | -- | -- |
| 04/22/2025 04/22/25 | For Sale | $580,000 | +9.4% | $219 / Sq Ft |
| 05/13/2022 05/13/22 | Sold | -- | -- | -- |
| 04/20/2022 04/20/22 | Pending | -- | -- | -- |
| 04/14/2022 04/14/22 | For Sale | $530,000 | +10.4% | $200 / Sq Ft |
| 01/25/2022 01/25/22 | Sold | -- | -- | -- |
| 12/26/2021 12/26/21 | Pending | -- | -- | -- |
| 08/09/2021 08/09/21 | For Sale | $479,900 | -- | $181 / Sq Ft |
Tax History Compared to Growth
Tax History
| Year | Tax Paid | Tax Assessment Tax Assessment Total Assessment is a certain percentage of the fair market value that is determined by local assessors to be the total taxable value of land and additions on the property. | Land | Improvement |
|---|---|---|---|---|
| 2024 | $6,657 | $448,805 | $188,090 | $260,715 |
| 2023 | $6,657 | $483,500 | $161,220 | $322,280 |
| 2022 | $9,678 | $439,528 | $147,785 | $291,743 |
| 2021 | $9,074 | $389,315 | $142,411 | $246,904 |
| 2020 | $9,299 | $384,000 | $134,350 | $249,650 |
| 2019 | $9,044 | $357,414 | $129,675 | $227,739 |
| 2018 | $9,034 | $357,000 | $103,740 | $253,260 |
| 2017 | $9,330 | $369,000 | $103,740 | $265,260 |
| 2016 | $9,330 | $369,000 | $103,740 | $265,260 |
| 2015 | $6,094 | $369,000 | $103,740 | $265,260 |
| 2014 | $6,094 | $340,796 | $90,773 | $250,023 |
Agents Affiliated with this Home
-
L
Seller's Agent in 2025
Leigh Stubbs
Martha Turner Sotheby's International Realty
(713) 626-3930
2 in this area
41 Total Sales
-
M
Buyer's Agent in 2025
Montse Foster
Keller Williams Memorial
(713) 965-3019
1 in this area
79 Total Sales
-
R
Seller's Agent in 2022
Ryan Benavides
B2 Realty
(512) 945-8422
2 in this area
4 Total Sales
-
B
Seller's Agent in 2022
Bruce Ham
Real Broker, LLC
(855) 450-0442
1 in this area
247 Total Sales
Map
Source: Houston Association of REALTORS®
MLS Number: 81466587
APN: 0102310000143
- 5708 Petty St Unit B
- 5733 Kiam St
- 5721 Kiam St Unit C
- 5704 Petty St
- 5753 Kiam St
- 2301 Arabelle St
- 2418 Sherwin St
- 2310 Arabelle St
- 2206 Sherwin St
- 5658 Darling St
- 5810 Darling St Unit F
- 5810 Darling St Unit B
- 5638 Petty St Unit B
- 5731 Kansas St
- 5711 Kansas St
- 5714 Kansas St
- 5811 Darling St Unit A
- 5825 Petty St
- 5626 Petty St
- 5627 Darling St
