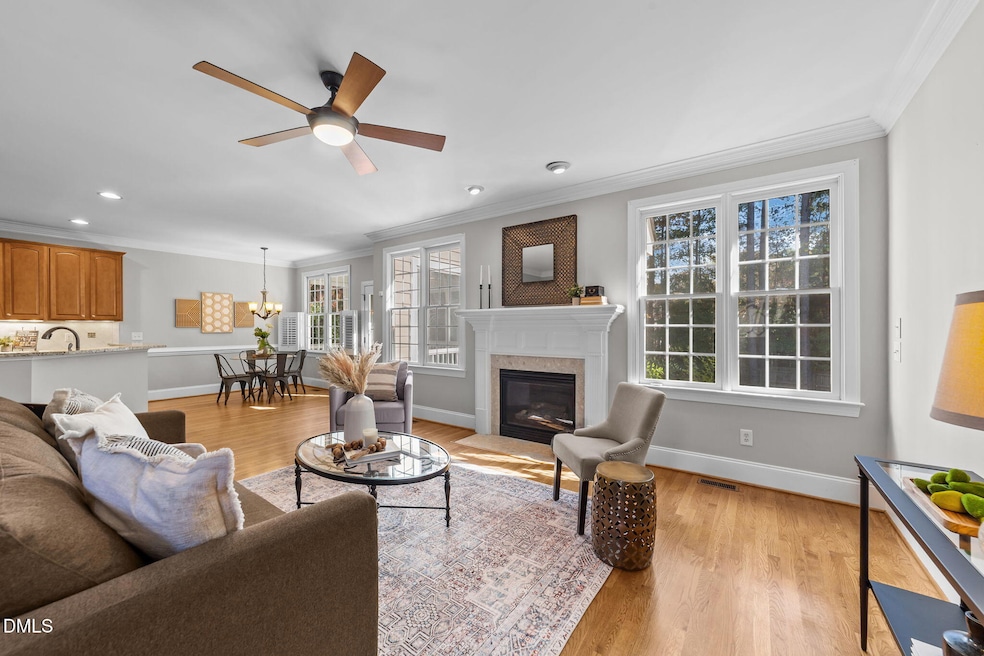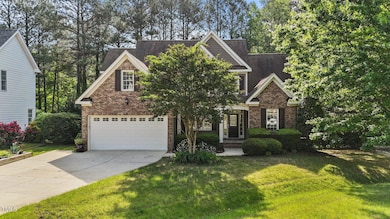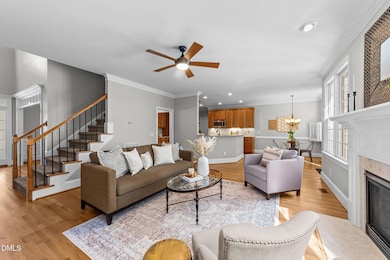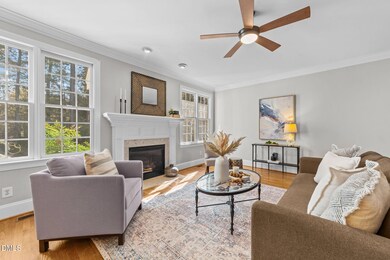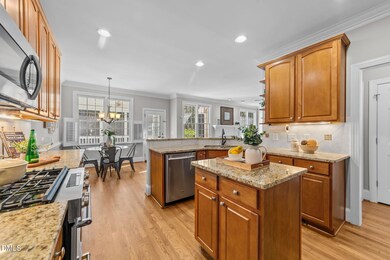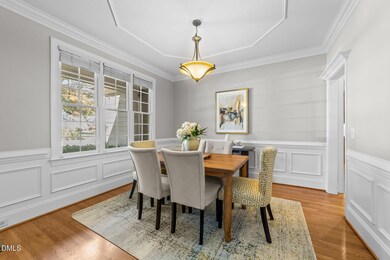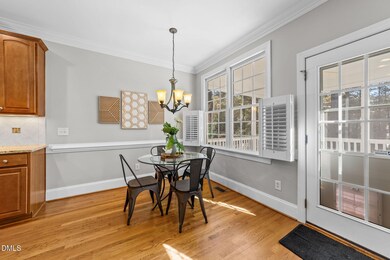5705 Tannibark Ln Fuquay Varina, NC 27526
Estimated payment $3,567/month
Highlights
- Open Floorplan
- Transitional Architecture
- Main Floor Primary Bedroom
- Wooded Lot
- Wood Flooring
- 1 Fireplace
About This Home
First Level Primary Suite and an impressive walk-in closet, this beautifully maintained custom home welcomes you with comfort and style. It is ideally located at the end of a quiet cul-de-sac in the sought-after Crooked Creek neighborhood of Fuquay-Varina. The property sits on a 13,994 square foot lot and features a private, flat, wooded backyard with a fully enclosed wooden fence and thoughtful landscaping that creates a peaceful, park-like setting. This home features 2,668 square feet of living space, including four bedrooms, two and a half bathrooms, and a spacious bonus room with built-in shelving. It has a first-floor primary suite that includes a tray ceiling, crown molding, and a large walk-in closet.Hardwood floors run throughout much of the main level, which also includes a formal dining room enhanced with wainscoting and crown molding, as well as a welcoming family room with a gas fireplace. The kitchen is both stylish and functional, featuring custom 42-inch cherry cabinets, granite countertops, a central island, and stainless-steel appliances, including a 2024 gas range. The screened porch, fully rebuilt in 2024, provides the perfect space for outdoor dining or relaxing in the fresh air. The HVAC units were replaced in 2022, a Tankless natural gas water heater was installed in 2024, and the entire backyard underwent a full renovation the same year. The kitchen refrigerator and lawnmower will convey with the property. This home also includes a spacious two-car garage and a flat driveway. This exceptional home combines thoughtful design, quality craftsmanship, and valuable updates—all within minutes of Fuquay-Varina's shops, parks, and community amenities. including a pool, clubhouse, and tennis courts. It is all just 25 minutes from Raleigh-Durham International Airport. This is a wonderful opportunity to enjoy comfort, privacy, and charm in one of the area's most welcoming neighborhoods!
Home Details
Home Type
- Single Family
Est. Annual Taxes
- $3,274
Year Built
- Built in 2006
Lot Details
- 0.32 Acre Lot
- Cul-De-Sac
- Back Yard Fenced
- Wooded Lot
- Landscaped with Trees
HOA Fees
- $53 Monthly HOA Fees
Parking
- 2 Car Attached Garage
- Front Facing Garage
- 2 Open Parking Spaces
Home Design
- Transitional Architecture
- Brick Veneer
- Slab Foundation
- Architectural Shingle Roof
- Concrete Perimeter Foundation
Interior Spaces
- 2,668 Sq Ft Home
- 2-Story Property
- Open Floorplan
- Built-In Features
- Crown Molding
- Tray Ceiling
- Ceiling Fan
- 1 Fireplace
- Family Room
- Breakfast Room
- Dining Room
- Bonus Room
- Screened Porch
- Storage
- Laundry Room
- Basement
- Crawl Space
Kitchen
- Gas Cooktop
- Microwave
- Dishwasher
- Kitchen Island
- Granite Countertops
Flooring
- Wood
- Carpet
- Tile
Bedrooms and Bathrooms
- 4 Bedrooms | 1 Primary Bedroom on Main
- Walk-In Closet
- Soaking Tub
- Walk-in Shower
Accessible Home Design
- Handicap Accessible
Outdoor Features
- Patio
- Fire Pit
Schools
- Ballentine Elementary School
- West Lake Middle School
- Willow Spring High School
Utilities
- Central Air
- Heating System Uses Natural Gas
- Heat Pump System
- Tankless Water Heater
- Community Sewer or Septic
- Satellite Dish
- Cable TV Available
Listing and Financial Details
- Assessor Parcel Number 0678439105
Community Details
Overview
- Association fees include ground maintenance
- Crooked Creek Association, Phone Number (919) 233-7660
- Johnson Pond Subdivision
Recreation
- Tennis Courts
- Recreation Facilities
- Community Pool
Map
Home Values in the Area
Average Home Value in this Area
Tax History
| Year | Tax Paid | Tax Assessment Tax Assessment Total Assessment is a certain percentage of the fair market value that is determined by local assessors to be the total taxable value of land and additions on the property. | Land | Improvement |
|---|---|---|---|---|
| 2025 | $3,372 | $524,064 | $120,000 | $404,064 |
| 2024 | $3,274 | $524,064 | $120,000 | $404,064 |
| 2023 | $2,869 | $365,421 | $55,000 | $310,421 |
| 2022 | $2,334 | $365,421 | $55,000 | $310,421 |
| 2021 | $2,272 | $365,421 | $55,000 | $310,421 |
| 2020 | $2,234 | $365,421 | $55,000 | $310,421 |
| 2019 | $2,250 | $318,048 | $60,000 | $258,048 |
| 2018 | $2,407 | $318,048 | $60,000 | $258,048 |
| 2017 | $2,281 | $318,048 | $60,000 | $258,048 |
| 2016 | $2,235 | $318,048 | $60,000 | $258,048 |
| 2015 | $2,458 | $351,099 | $68,000 | $283,099 |
| 2014 | $2,330 | $351,099 | $68,000 | $283,099 |
Property History
| Date | Event | Price | List to Sale | Price per Sq Ft |
|---|---|---|---|---|
| 08/29/2025 08/29/25 | For Sale | $615,000 | 0.0% | $231 / Sq Ft |
| 08/04/2025 08/04/25 | Pending | -- | -- | -- |
| 04/25/2025 04/25/25 | For Sale | $615,000 | -- | $231 / Sq Ft |
Purchase History
| Date | Type | Sale Price | Title Company |
|---|---|---|---|
| Warranty Deed | $575,000 | -- | |
| Interfamily Deed Transfer | -- | None Available | |
| Warranty Deed | $350,000 | None Available | |
| Warranty Deed | $294,500 | None Available | |
| Special Warranty Deed | $220,000 | None Available | |
| Trustee Deed | $224,266 | None Available | |
| Warranty Deed | $347,000 | None Available |
Mortgage History
| Date | Status | Loan Amount | Loan Type |
|---|---|---|---|
| Previous Owner | $335,607 | VA | |
| Previous Owner | $265,050 | New Conventional | |
| Previous Owner | $69,480 | Stand Alone Second | |
| Previous Owner | $277,920 | Purchase Money Mortgage |
Source: Doorify MLS
MLS Number: 10091822
APN: 0678.03-43-9105-000
- 5708 Butter Churn Way
- 2628 Forestbluff Dr
- 2624 Forestbluff Dr
- 2929 High Plains Dr
- 2424 Deermist Way
- 2029 Prairie Ridge Ct
- 2936 Jakes View Point
- 2029 Moonraker Dr
- 2021 Terri Creek Dr
- 3828 Fairway View Dr Unit Lot 14
- 4737 Shady Greens Dr
- 5009 Shimberg Place
- 3320 Heathrowe Grove Ct
- 5217 W Oaks Dr
- 4716 Shady Greens Dr
- 3501 Amelia Grace Dr Unit Lot 71
- 4701 Shady Greens Dr
- 3616 Bentwinds Bluffs Ln
- 6115 Johnson Pond Rd
- 5401 Greensflag Ln
- 3606 Autumn Creek Dr
- 3428 Amelia Grace Dr
- 4912 Matlock Ct
- 1424 Sexton Ridge Dr
- 2110 Cinema Dr
- 1008 Bren Village Ct
- 3018 White Rail Dr
- 2008 Stoneglen Ln
- 756 Varina Ln
- 835 Brookhannah Ct
- 13100 Margie Ln
- 8620 Forester Ln
- 717 Marjam Ln
- 704 Marjam Ln
- 1809 N Carolina 42
- 2700 Whakatane Ln
- 1841 Kauri Cliffs Dr
- 4900 Chandler Ridge Cir
- 912 Robbie Jackson Ln
- 520 Dogwood Creek Place
