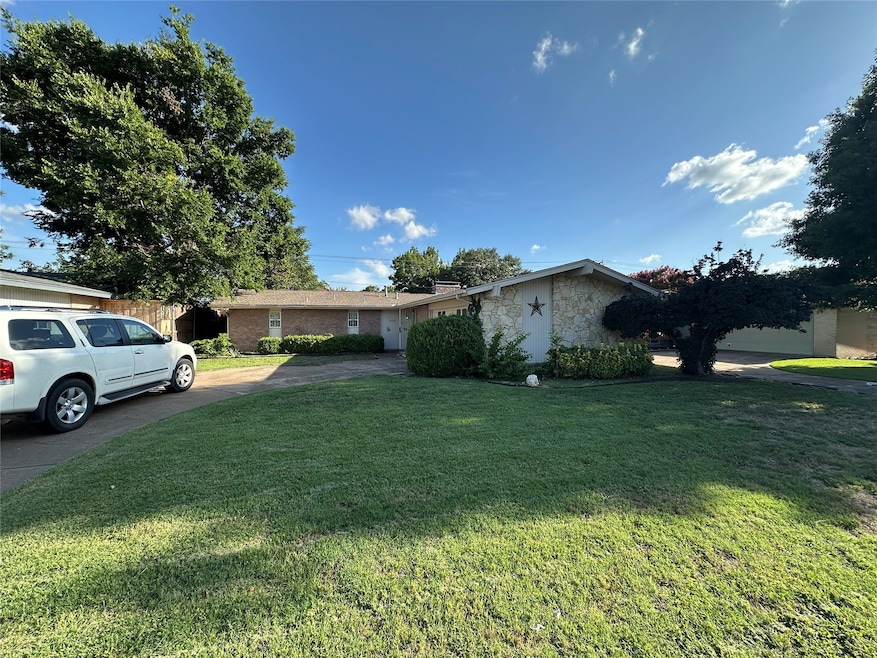
5706 Banting Way Dallas, TX 75227
Buckner Terrace NeighborhoodEstimated payment $2,436/month
Highlights
- Vaulted Ceiling
- 2 Car Attached Garage
- Eat-In Kitchen
- Ranch Style House
- Oversized Parking
- Built-In Features
About This Home
East Dallas Home in Established Neighborhood. A delightful 3-bedroom, 2-bath home in a well-established neighborhood. Classic style w perfect mix of modern design w indoor planter, sunroom and brick wall with fireplace. Fresh paint throughout. Huge convenience being just minutes from downtown Dallas and I-30, and in close proximity to shopping amenities and Edna Rowe Elementary School. Cozy wood-burning fireplace galley kitchen w passthrough, separate dining. The master suite is a peaceful retreat with a generous bedroom, an en-suite bathroom w vanity, walk-in shower, plus two spacious walk-in closets. Two additional bedrooms share second bathroom with a shower-tub combo. Additional features include updated AC system, large heavy duty fencing and a lush back yard.
Incredible location close to the Dallas Arboretum, White Rock Lake and Casa Linda and easy access to all that Dallas has to offer. This includes easy access to the city’s world-class dining, shopping, and entertainment, a perfect blend of comfort and convenience.
Needs some TLC, priced according, sold AS IS.
Listing Agent
Berkshire HathawayHS Worldwide Brokerage Phone: 817-379-3111 License #0468757 Listed on: 06/27/2025

Home Details
Home Type
- Single Family
Est. Annual Taxes
- $7,069
Year Built
- Built in 1962
Lot Details
- 7,536 Sq Ft Lot
- Privacy Fence
- Wood Fence
- Few Trees
- Back Yard
Parking
- 2 Car Attached Garage
- Oversized Parking
- Side Facing Garage
Home Design
- Ranch Style House
- Traditional Architecture
- Brick Exterior Construction
Interior Spaces
- 1,929 Sq Ft Home
- Built-In Features
- Vaulted Ceiling
- Ceiling Fan
- Wood Burning Fireplace
- Fireplace Features Masonry
- Gas Fireplace
Kitchen
- Eat-In Kitchen
- Electric Oven
- Dishwasher
- Disposal
Bedrooms and Bathrooms
- 3 Bedrooms
- Walk-In Closet
- 2 Full Bathrooms
Schools
- Rowe Elementary School
- Skyline High School
Utilities
- Central Air
Community Details
- Buckner Terrace Subdivision
Listing and Financial Details
- Legal Lot and Block 7 / B6128
- Assessor Parcel Number 00000515620000000
Map
Home Values in the Area
Average Home Value in this Area
Tax History
| Year | Tax Paid | Tax Assessment Tax Assessment Total Assessment is a certain percentage of the fair market value that is determined by local assessors to be the total taxable value of land and additions on the property. | Land | Improvement |
|---|---|---|---|---|
| 2025 | $2,148 | $316,300 | $70,000 | $246,300 |
| 2024 | $2,148 | $316,300 | $70,000 | $246,300 |
| 2023 | $2,148 | $285,630 | $55,000 | $230,630 |
| 2022 | $7,142 | $285,630 | $55,000 | $230,630 |
| 2021 | $6,411 | $243,020 | $55,000 | $188,020 |
| 2020 | $6,156 | $226,900 | $55,000 | $171,900 |
| 2019 | $5,958 | $209,400 | $40,000 | $169,400 |
| 2018 | $5,694 | $209,400 | $40,000 | $169,400 |
| 2017 | $4,730 | $173,940 | $40,000 | $133,940 |
| 2016 | $3,599 | $132,340 | $24,000 | $108,340 |
| 2015 | $111 | $91,960 | $24,000 | $67,960 |
| 2014 | $111 | $91,960 | $24,000 | $67,960 |
Property History
| Date | Event | Price | Change | Sq Ft Price |
|---|---|---|---|---|
| 06/27/2025 06/27/25 | For Sale | $339,000 | -- | $176 / Sq Ft |
Purchase History
| Date | Type | Sale Price | Title Company |
|---|---|---|---|
| Interfamily Deed Transfer | -- | -- |
Similar Homes in Dallas, TX
Source: North Texas Real Estate Information Systems (NTREIS)
MLS Number: 20978413
APN: 00000515620000000
- 5610 Enchanted Ln
- 5710 Meadowick Ln
- 5329 Ashbrook Rd
- 5818 Meadowick Ln
- 5615 Hillcroft St
- 5124 Ashbrook Rd
- 5125 Ashbrook Rd
- 5720 Twineing St
- 5323 Blaney Way
- 2920 Sharpview Ln
- 2716 Sharpview Ln
- 5332 Everglade Rd
- 2648 Sharpview Ln
- 5308 Blaney Way
- 5315 Everglade Rd
- 3116 Sharpview Ln
- 4307 Blackheath Rd
- 4303 Blackheath Rd
- 5807 Winding Woods Trail
- 4426 Cinnabar Dr
- 5440 N Jim Miller Rd
- 5705 Twineing St
- 5131 Urban Crest Rd
- 4316 Cinnabar Dr
- 8005 Woodhue Rd Unit ID1056410P
- 7535 Millingston Rd
- 5731 Emrose Terrace
- 2472 Highland Rd
- 5024 Groom Ln
- 4827 Aldenbury St
- 4833 Chilton Dr
- 7505 Laburnam Rd
- 7021 Thornwood Dr
- 2430 Highland Rd Unit 103
- 2468 Laughlin Dr
- 4722 Fallon Place
- 2351 Longhorn St Unit B
- 2351 Longhorn St Unit C
- 2359 Highland Rd
- 4726 Berridge Ln






